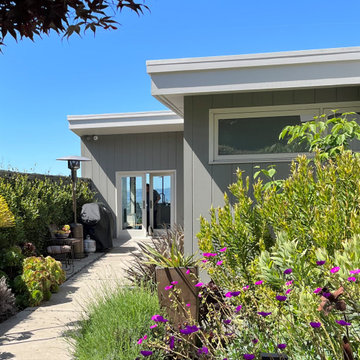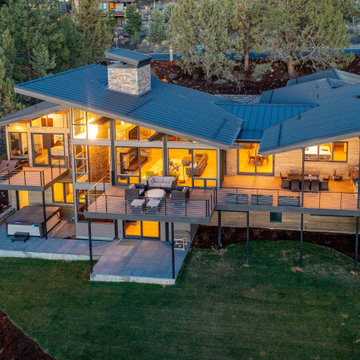262 foton på retro hus
Sortera efter:
Budget
Sortera efter:Populärt i dag
1 - 20 av 262 foton

This is the renovated design which highlights the vaulted ceiling that projects through to the exterior.
Inspiration för ett litet 60 tals grått hus, med allt i ett plan, fiberplattor i betong, valmat tak och tak i shingel
Inspiration för ett litet 60 tals grått hus, med allt i ett plan, fiberplattor i betong, valmat tak och tak i shingel

Idéer för mellanstora 50 tals vita hus, med två våningar, pulpettak och tak i shingel

Here is an architecturally built house from the early 1970's which was brought into the new century during this complete home remodel by adding a garage space, new windows triple pane tilt and turn windows, cedar double front doors, clear cedar siding with clear cedar natural siding accents, clear cedar garage doors, galvanized over sized gutters with chain style downspouts, standing seam metal roof, re-purposed arbor/pergola, professionally landscaped yard, and stained concrete driveway, walkways, and steps.

Idéer för stora 60 tals gula hus, med allt i ett plan, sadeltak och tak i shingel

Idéer för 60 tals grå hus, med allt i ett plan, fiberplattor i betong, valmat tak och tak i shingel

Idéer för att renovera ett stort retro svart hus, med två våningar, valmat tak och tak i shingel

Northeast Elevation reveals private deck, dog run, and entry porch overlooking Pier Cove Valley to the north - Bridge House - Fenneville, Michigan - Lake Michigan, Saugutuck, Michigan, Douglas Michigan - HAUS | Architecture For Modern Lifestyles

Peachtree Lane Full Remodel - Front Elevation After
Inredning av ett 50 tals mellanstort blått hus, med allt i ett plan, valmat tak och tak i shingel
Inredning av ett 50 tals mellanstort blått hus, med allt i ett plan, valmat tak och tak i shingel

Updating a modern classic
These clients adore their home’s location, nestled within a 2-1/2 acre site largely wooded and abutting a creek and nature preserve. They contacted us with the intent of repairing some exterior and interior issues that were causing deterioration, and needed some assistance with the design and selection of new exterior materials which were in need of replacement.
Our new proposed exterior includes new natural wood siding, a stone base, and corrugated metal. New entry doors and new cable rails completed this exterior renovation.
Additionally, we assisted these clients resurrect an existing pool cabana structure and detached 2-car garage which had fallen into disrepair. The garage / cabana building was renovated in the same aesthetic as the main house.
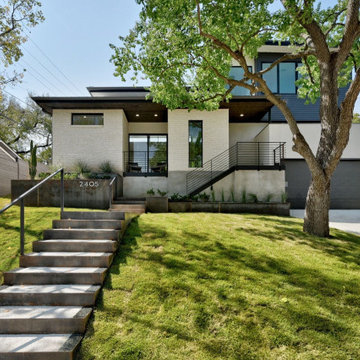
Exempel på ett mellanstort 50 tals vitt hus, med två våningar, platt tak och tak i metall

This mid-century modern house was built in the 1950's. The curved front porch and soffit together with the wrought iron balustrade and column are typical of this era.
The fresh, mid-grey paint colour palette have given the exterior a new lease of life, cleverly playing up its best features.

60 tals inredning av ett mellanstort vitt hus, med två våningar, tegel, sadeltak och tak i metall
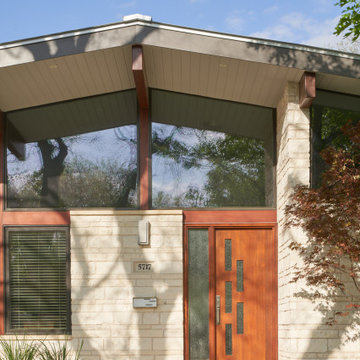
Front Exterior
Idéer för ett mellanstort 60 tals vitt hus, med allt i ett plan, sadeltak och tak i metall
Idéer för ett mellanstort 60 tals vitt hus, med allt i ett plan, sadeltak och tak i metall

A welcoming covered walkway leads guests to the front entry, which has been updated with a pivoting alder door to reflect the homeowners’ modern sensibilities.
Carter Tippins Photography
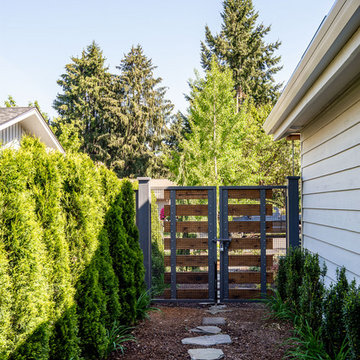
Here is an architecturally built house from the early 1970's which was brought into the new century during this complete home remodel by adding a garage space, new windows triple pane tilt and turn windows, cedar double front doors, clear cedar siding with clear cedar natural siding accents, clear cedar garage doors, galvanized over sized gutters with chain style downspouts, standing seam metal roof, re-purposed arbor/pergola, professionally landscaped yard, and stained concrete driveway, walkways, and steps.

This mid-century modern makeover features a streamlined front door overhang and period sconces. The river pebble and concrete stepping stones complete the mid-century aesthetic. Nu Interiors, Ale Wood & Design construction and In House Photography.

Entry walk elevates to welcome visitors to covered entry porch - welcome to bridge house - entry - Bridge House - Fenneville, Michigan - Lake Michigan, Saugutuck, Michigan, Douglas Michigan - HAUS | Architecture For Modern Lifestyles

Front view of Treehouse. Covered walkway with wood ceiling and metal detail work. Large deck overlooking creek below.
Exempel på ett mellanstort 60 tals vitt hus, med allt i ett plan, blandad fasad, pulpettak och tak i shingel
Exempel på ett mellanstort 60 tals vitt hus, med allt i ett plan, blandad fasad, pulpettak och tak i shingel
262 foton på retro hus
1
