86 foton på retro kök, med turkosa skåp
Sortera efter:
Budget
Sortera efter:Populärt i dag
1 - 20 av 86 foton

Inspiration för mellanstora 60 tals vitt kök, med en undermonterad diskho, släta luckor, turkosa skåp, granitbänkskiva, vitt stänkskydd, stänkskydd i porslinskakel, rostfria vitvaror, mellanmörkt trägolv, en köksö och brunt golv

Kitchen
Inredning av ett retro mellanstort grå grått kök, med en undermonterad diskho, släta luckor, turkosa skåp, bänkskiva i betong, betonggolv, grått golv och rostfria vitvaror
Inredning av ett retro mellanstort grå grått kök, med en undermonterad diskho, släta luckor, turkosa skåp, bänkskiva i betong, betonggolv, grått golv och rostfria vitvaror

Our Austin studio decided to go bold with this project by ensuring that each space had a unique identity in the Mid-Century Modern style bathroom, butler's pantry, and mudroom. We covered the bathroom walls and flooring with stylish beige and yellow tile that was cleverly installed to look like two different patterns. The mint cabinet and pink vanity reflect the mid-century color palette. The stylish knobs and fittings add an extra splash of fun to the bathroom.
The butler's pantry is located right behind the kitchen and serves multiple functions like storage, a study area, and a bar. We went with a moody blue color for the cabinets and included a raw wood open shelf to give depth and warmth to the space. We went with some gorgeous artistic tiles that create a bold, intriguing look in the space.
In the mudroom, we used siding materials to create a shiplap effect to create warmth and texture – a homage to the classic Mid-Century Modern design. We used the same blue from the butler's pantry to create a cohesive effect. The large mint cabinets add a lighter touch to the space.
---
Project designed by the Atomic Ranch featured modern designers at Breathe Design Studio. From their Austin design studio, they serve an eclectic and accomplished nationwide clientele including in Palm Springs, LA, and the San Francisco Bay Area.
For more about Breathe Design Studio, see here: https://www.breathedesignstudio.com/
To learn more about this project, see here: https://www.breathedesignstudio.com/atomic-ranch

The homeowners, who were expecting their first child, were interested in expanding their current 2 bedroom/2 bathroom house for their growing family. They also wanted to retain the character of their 1940 era inside-the-beltline home. Wood Wise designer Kathy Walker worked with the clients on several design options to meet their list of requirements. The final plan includes adding 2 bedrooms, 1 bathroom, a new dining room, and sunroom. The existing kitchen and dining rooms were remodeled to create a new central kitchen with a large walk-in pantry with sink. The custom aqua color of the kitchen cabinets recalls period turquoise kitchens. The exterior of the home was updated with paint and a new standing-seam metal roof to complete the remodel.
Wood Wise provided all design. Kathy Walker designed the cabinet plan and assisted homeowners with all showroom selections.
Stuart Jones Photography
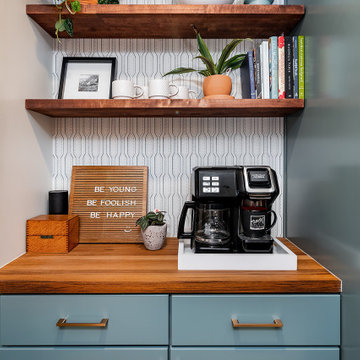
Designed by Lauren Hunt of Reico Kitchen & Bath in Charlotte, NC, in collaboration with The Atta Group, this mid-century/transitional kitchen & bar features Merillat Masterpiece cabinets in the Levan shaker door style with a Rainfall finish. Kitchen countertops are Hanstone Strato, complemented by a Bally Butcherblock bar countertop in teak.
“The clients were a dream to work with! We have similar design taste, so it made for a really effortless and smooth design process!” said Hunt.
“Their original kitchen was much smaller, so much of our discussion was centered on making the new space they had functional and efficient. We used quite a few pullouts and drawer accessories to help keep their storage space organized.”
“I was thrilled that they’ve broke away from the whites and gray painted cabinets we’ve been seeing by selecting Masterpiece’s Rainfall paint and incorporating some warmer finishes. I’m really happy with the finished product – we were able to create a design that is sleek and streamlined while still being warm and inviting!”
Photos courtesy of Six Cents Media.
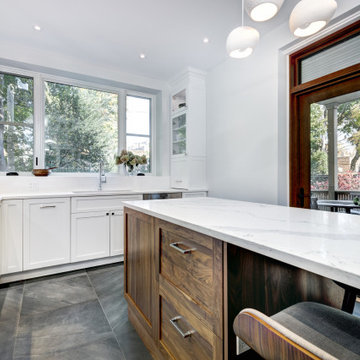
Inspiration för avskilda, mellanstora retro vitt u-kök, med en undermonterad diskho, skåp i shakerstil, turkosa skåp, marmorbänkskiva, vitt stänkskydd, stänkskydd i tunnelbanekakel, rostfria vitvaror, skiffergolv, en köksö och grått golv
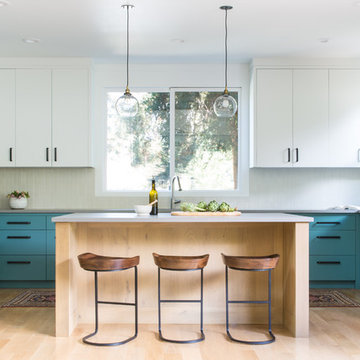
Bild på ett mellanstort 50 tals grå grått u-kök, med släta luckor, turkosa skåp, vitt stänkskydd, en köksö, rostfria vitvaror, ljust trägolv och beiget golv
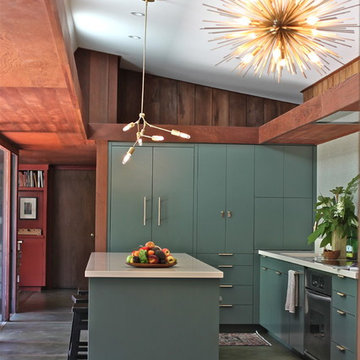
Cocoon Home Design - Silestone Haiku - https://www.cosentino.com/colors/silestone/haiku/
Photo: Debra Szidon
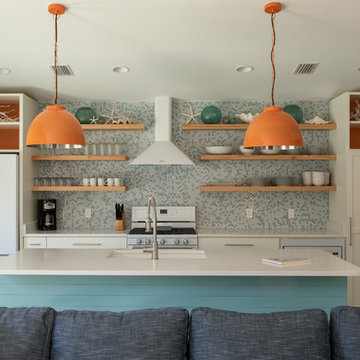
Photo by Jack Gardner Photography
Inredning av ett 50 tals mellanstort vit linjärt vitt kök med öppen planlösning, med en undermonterad diskho, luckor med infälld panel, turkosa skåp, bänkskiva i kvartsit, flerfärgad stänkskydd, stänkskydd i keramik, vita vitvaror, klinkergolv i keramik, en köksö och brunt golv
Inredning av ett 50 tals mellanstort vit linjärt vitt kök med öppen planlösning, med en undermonterad diskho, luckor med infälld panel, turkosa skåp, bänkskiva i kvartsit, flerfärgad stänkskydd, stänkskydd i keramik, vita vitvaror, klinkergolv i keramik, en köksö och brunt golv
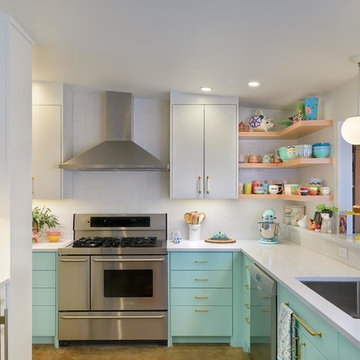
Inspiration för 50 tals vitt l-kök, med en undermonterad diskho, släta luckor, turkosa skåp, vitt stänkskydd, stänkskydd i mosaik, rostfria vitvaror, en halv köksö och brunt golv
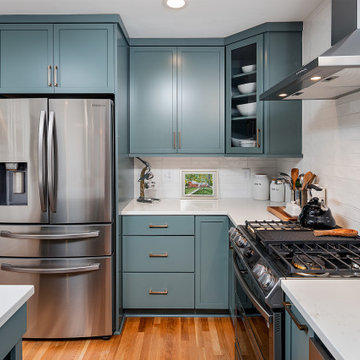
Designed by Lauren Hunt of Reico Kitchen & Bath in Charlotte, NC, in collaboration with The Atta Group, this mid-century/transitional kitchen & bar features Merillat Masterpiece cabinets in the Levan shaker door style with a Rainfall finish. Kitchen countertops are Hanstone Strato, complemented by a Bally Butcherblock bar countertop in teak.
“The clients were a dream to work with! We have similar design taste, so it made for a really effortless and smooth design process!” said Hunt.
“Their original kitchen was much smaller, so much of our discussion was centered on making the new space they had functional and efficient. We used quite a few pullouts and drawer accessories to help keep their storage space organized.”
“I was thrilled that they’ve broke away from the whites and gray painted cabinets we’ve been seeing by selecting Masterpiece’s Rainfall paint and incorporating some warmer finishes. I’m really happy with the finished product – we were able to create a design that is sleek and streamlined while still being warm and inviting!”
Photos courtesy of Six Cents Media.

Our Austin studio decided to go bold with this project by ensuring that each space had a unique identity in the Mid-Century Modern style bathroom, butler's pantry, and mudroom. We covered the bathroom walls and flooring with stylish beige and yellow tile that was cleverly installed to look like two different patterns. The mint cabinet and pink vanity reflect the mid-century color palette. The stylish knobs and fittings add an extra splash of fun to the bathroom.
The butler's pantry is located right behind the kitchen and serves multiple functions like storage, a study area, and a bar. We went with a moody blue color for the cabinets and included a raw wood open shelf to give depth and warmth to the space. We went with some gorgeous artistic tiles that create a bold, intriguing look in the space.
In the mudroom, we used siding materials to create a shiplap effect to create warmth and texture – a homage to the classic Mid-Century Modern design. We used the same blue from the butler's pantry to create a cohesive effect. The large mint cabinets add a lighter touch to the space.
---
Project designed by the Atomic Ranch featured modern designers at Breathe Design Studio. From their Austin design studio, they serve an eclectic and accomplished nationwide clientele including in Palm Springs, LA, and the San Francisco Bay Area.
For more about Breathe Design Studio, see here: https://www.breathedesignstudio.com/
To learn more about this project, see here: https://www.breathedesignstudio.com/atomic-ranch
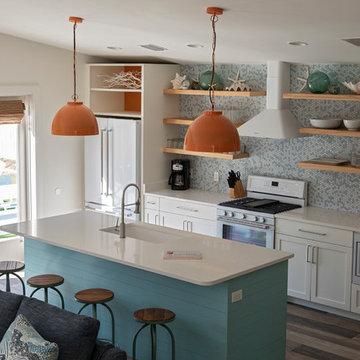
Photo by Jack Gardner Photography
Exempel på ett mellanstort retro vit linjärt vitt kök med öppen planlösning, med en undermonterad diskho, luckor med infälld panel, turkosa skåp, bänkskiva i kvartsit, flerfärgad stänkskydd, stänkskydd i keramik, vita vitvaror, klinkergolv i keramik, en köksö och brunt golv
Exempel på ett mellanstort retro vit linjärt vitt kök med öppen planlösning, med en undermonterad diskho, luckor med infälld panel, turkosa skåp, bänkskiva i kvartsit, flerfärgad stänkskydd, stänkskydd i keramik, vita vitvaror, klinkergolv i keramik, en köksö och brunt golv
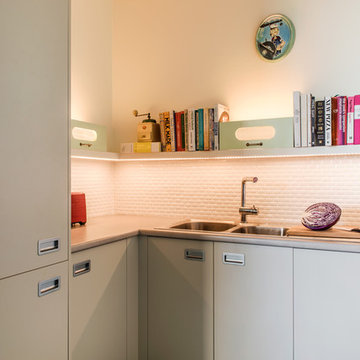
Cathy Schusler
50 tals inredning av ett grå grått kök, med en dubbel diskho, släta luckor, turkosa skåp, laminatbänkskiva, vitt stänkskydd, stänkskydd i tunnelbanekakel, svarta vitvaror, linoleumgolv och turkost golv
50 tals inredning av ett grå grått kök, med en dubbel diskho, släta luckor, turkosa skåp, laminatbänkskiva, vitt stänkskydd, stänkskydd i tunnelbanekakel, svarta vitvaror, linoleumgolv och turkost golv
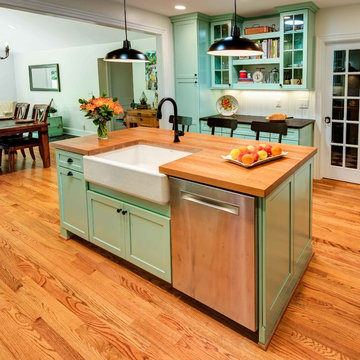
Stuart Jones Photography
Idéer för att renovera ett litet 60 tals svart svart kök, med en rustik diskho, skåp i shakerstil, turkosa skåp, granitbänkskiva, vitt stänkskydd, stänkskydd i porslinskakel, rostfria vitvaror, mellanmörkt trägolv, en köksö och brunt golv
Idéer för att renovera ett litet 60 tals svart svart kök, med en rustik diskho, skåp i shakerstil, turkosa skåp, granitbänkskiva, vitt stänkskydd, stänkskydd i porslinskakel, rostfria vitvaror, mellanmörkt trägolv, en köksö och brunt golv
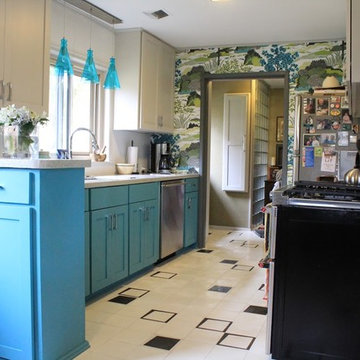
A bright, fun colored kitchen with wallpaper and tile to pull the kitchen colors together.
Foto på ett 50 tals vit kök, med turkosa skåp, stänkskydd i keramik, cementgolv, vitt golv och vitt stänkskydd
Foto på ett 50 tals vit kök, med turkosa skåp, stänkskydd i keramik, cementgolv, vitt golv och vitt stänkskydd
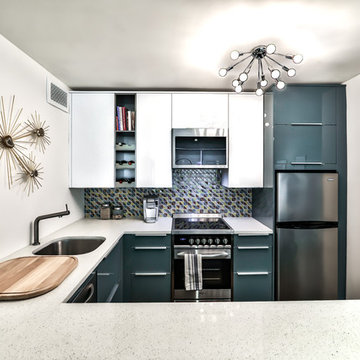
Johnny Burbano Photography
Exempel på ett litet retro vit vitt kök, med en enkel diskho, släta luckor, turkosa skåp, bänkskiva i kvarts, flerfärgad stänkskydd, stänkskydd i glaskakel, rostfria vitvaror, mörkt trägolv, en halv köksö och brunt golv
Exempel på ett litet retro vit vitt kök, med en enkel diskho, släta luckor, turkosa skåp, bänkskiva i kvarts, flerfärgad stänkskydd, stänkskydd i glaskakel, rostfria vitvaror, mörkt trägolv, en halv köksö och brunt golv
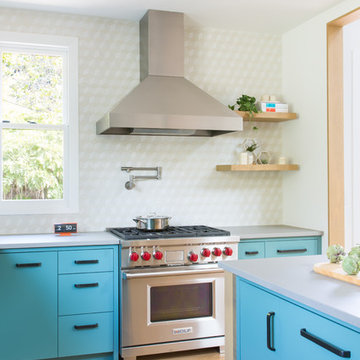
Inredning av ett retro mellanstort kök, med släta luckor, turkosa skåp, vitt stänkskydd, en köksö, stänkskydd i keramik, rostfria vitvaror och ljust trägolv
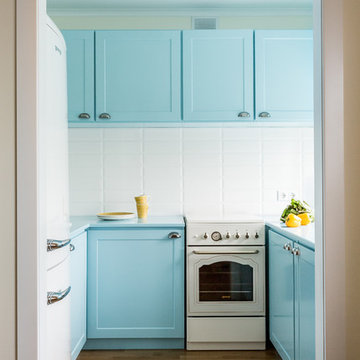
Inspiration för avskilda, små 60 tals turkost l-kök, med turkosa skåp, laminatgolv och brunt golv
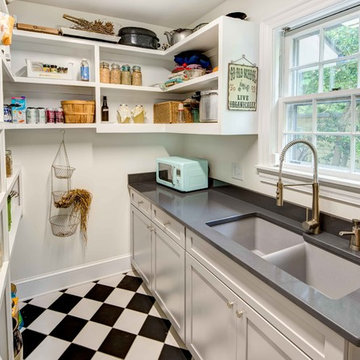
Stuart Jones Photography
Inredning av ett retro litet grå grått kök, med en rustik diskho, skåp i shakerstil, turkosa skåp, bänkskiva i kvarts, vitt stänkskydd, stänkskydd i porslinskakel, rostfria vitvaror, laminatgolv, en köksö och svart golv
Inredning av ett retro litet grå grått kök, med en rustik diskho, skåp i shakerstil, turkosa skåp, bänkskiva i kvarts, vitt stänkskydd, stänkskydd i porslinskakel, rostfria vitvaror, laminatgolv, en köksö och svart golv
86 foton på retro kök, med turkosa skåp
1