10 foton på retro matplats, med en hängande öppen spis
Sortera efter:
Budget
Sortera efter:Populärt i dag
1 - 10 av 10 foton
Artikel 1 av 3
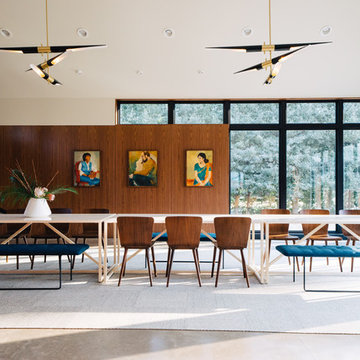
Bild på en 60 tals matplats, med vita väggar, betonggolv, en hängande öppen spis och grått golv

This 2 story home was originally built in 1952 on a tree covered hillside. Our company transformed this little shack into a luxurious home with a million dollar view by adding high ceilings, wall of glass facing the south providing natural light all year round, and designing an open living concept. The home has a built-in gas fireplace with tile surround, custom IKEA kitchen with quartz countertop, bamboo hardwood flooring, two story cedar deck with cable railing, master suite with walk-through closet, two laundry rooms, 2.5 bathrooms, office space, and mechanical room.
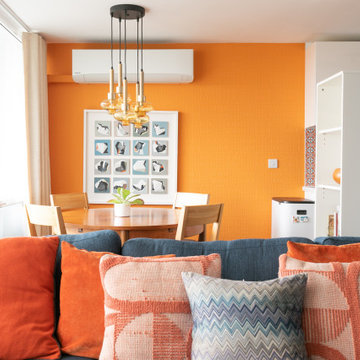
we completely revised this space. everything was ripped out from tiles to windows to floor to heating. we helped the client by setting up and overseeing this process, and by adding ideas to his vision to really complete the spaces for him. the results were pretty perfect.
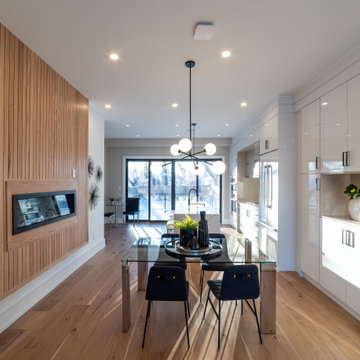
This area of the open concept space is one of my favorites. The carpentry work of the fireplace feature wall is breathtaking. We are pleased how we were able to incorporate not only a stunning feature but an interesting design to hide the staircase to the 2nd floor and to the basement.
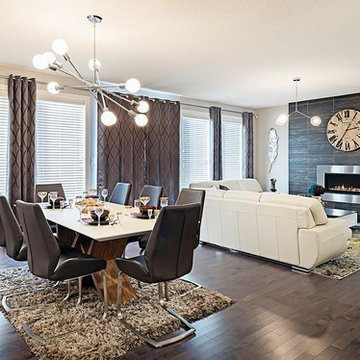
Inredning av en 60 tals mellanstor matplats, med grå väggar, mellanmörkt trägolv, brunt golv och en hängande öppen spis
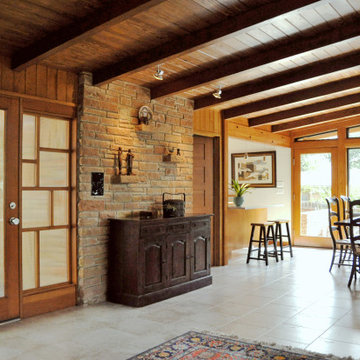
Inredning av en 60 tals mellanstor matplats med öppen planlösning, med bruna väggar, klinkergolv i keramik, en hängande öppen spis, en spiselkrans i metall och beiget golv
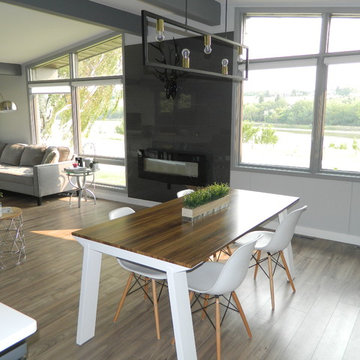
Inspiration för en stor retro matplats, med grå väggar, laminatgolv, en hängande öppen spis, en spiselkrans i trä och brunt golv
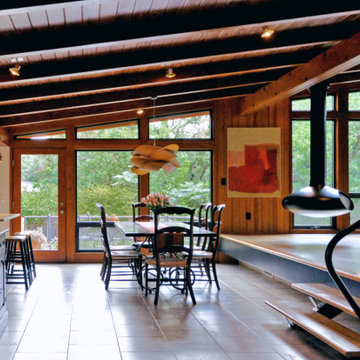
The Fireorb fireplace's ability to be rotated 360 degrees allows it to be enjoyed from either the raised living room or the dining area.
60 tals inredning av en mellanstor matplats med öppen planlösning, med bruna väggar, klinkergolv i keramik, en hängande öppen spis och en spiselkrans i metall
60 tals inredning av en mellanstor matplats med öppen planlösning, med bruna väggar, klinkergolv i keramik, en hängande öppen spis och en spiselkrans i metall
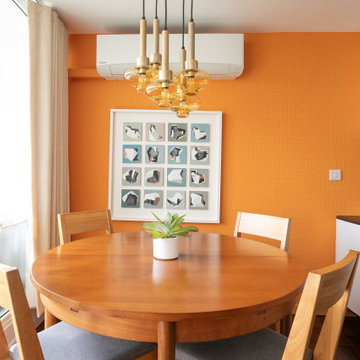
we completely revised this space. everything was ripped out from tiles to windows to floor to heating. we helped the client by setting up and overseeing this process, and by adding ideas to his vision to really complete the spaces for him. the results were pretty perfect.
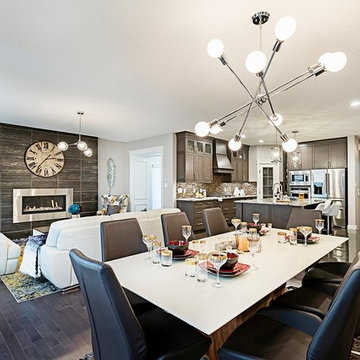
Inspiration för stora 60 tals kök med matplatser, med grå väggar, mellanmörkt trägolv, brunt golv och en hängande öppen spis
10 foton på retro matplats, med en hängande öppen spis
1