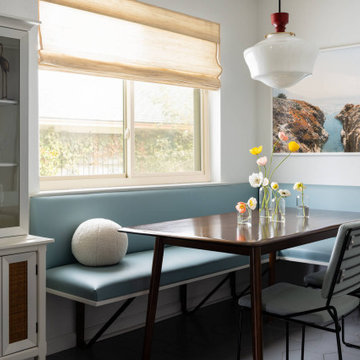461 foton på retro matplats, med grått golv

Exempel på ett mycket stort 50 tals kök med matplats, med klinkergolv i keramik, grått golv och grå väggar
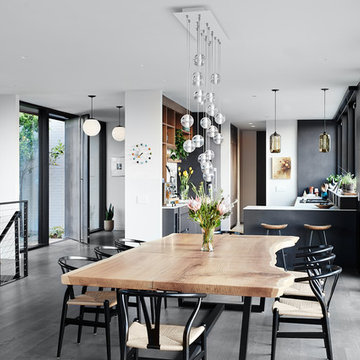
Inredning av en 60 tals matplats med öppen planlösning, med vita väggar och grått golv

Trevor Trondro
Foto på en 60 tals matplats med öppen planlösning, med vita väggar och grått golv
Foto på en 60 tals matplats med öppen planlösning, med vita väggar och grått golv
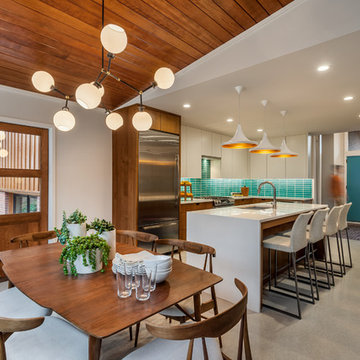
60 tals inredning av ett kök med matplats, med vita väggar och grått golv

Dining and kitchen with wet bar
Built Photo
Idéer för att renovera ett stort retro kök med matplats, med vita väggar, betonggolv och grått golv
Idéer för att renovera ett stort retro kök med matplats, med vita väggar, betonggolv och grått golv

View of great room from dining area.
Rick Brazil Photography
Bild på ett 50 tals kök med matplats, med betonggolv, en spiselkrans i trä, grått golv, vita väggar och en dubbelsidig öppen spis
Bild på ett 50 tals kök med matplats, med betonggolv, en spiselkrans i trä, grått golv, vita väggar och en dubbelsidig öppen spis

Our homeowners approached us for design help shortly after purchasing a fixer upper. They wanted to redesign the home into an open concept plan. Their goal was something that would serve multiple functions: allow them to entertain small groups while accommodating their two small children not only now but into the future as they grow up and have social lives of their own. They wanted the kitchen opened up to the living room to create a Great Room. The living room was also in need of an update including the bulky, existing brick fireplace. They were interested in an aesthetic that would have a mid-century flair with a modern layout. We added built-in cabinetry on either side of the fireplace mimicking the wood and stain color true to the era. The adjacent Family Room, needed minor updates to carry the mid-century flavor throughout.

Shelly Harrison Photography
Foto på en mellanstor 60 tals matplats med öppen planlösning, med vita väggar, betonggolv och grått golv
Foto på en mellanstor 60 tals matplats med öppen planlösning, med vita väggar, betonggolv och grått golv

This mid century modern home boasted irreplaceable features including original wood cabinets, wood ceiling, and a wall of floor to ceiling windows. C&R developed a design that incorporated the existing details with additional custom cabinets that matched perfectly. A new lighting plan, quartz counter tops, plumbing fixtures, tile backsplash and floors, and new appliances transformed this kitchen while retaining all the mid century flavor.
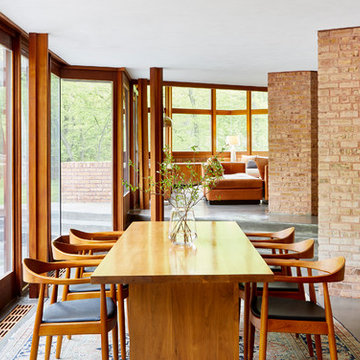
©Brett Bulthuis 2018
Idéer för retro matplatser med öppen planlösning, med betonggolv och grått golv
Idéer för retro matplatser med öppen planlösning, med betonggolv och grått golv
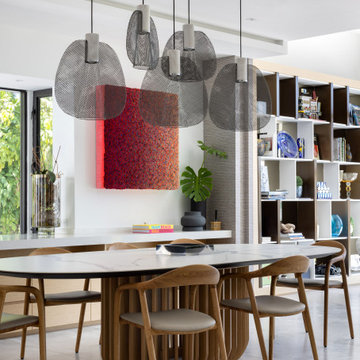
Inspiration för retro matplatser med öppen planlösning, med vita väggar och grått golv

In lieu of a formal dining room, our clients kept the dining area casual. A painted built-in bench, with custom upholstery runs along the white washed cypress wall. Custom lights by interior designer Joel Mozersky.
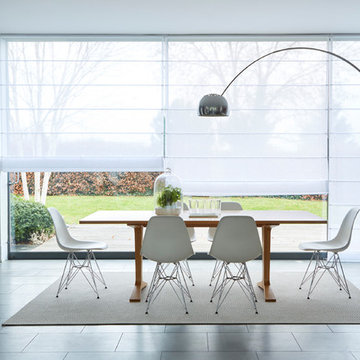
Crystal White Voile Roman blinds. Find out more here https://www.hillarys.co.uk/blinds-range/roman-blinds/voile-roman-blinds/

Danny Piassick
Idéer för att renovera en stor 60 tals matplats med öppen planlösning, med beige väggar, betonggolv, en standard öppen spis, en spiselkrans i tegelsten och grått golv
Idéer för att renovera en stor 60 tals matplats med öppen planlösning, med beige väggar, betonggolv, en standard öppen spis, en spiselkrans i tegelsten och grått golv
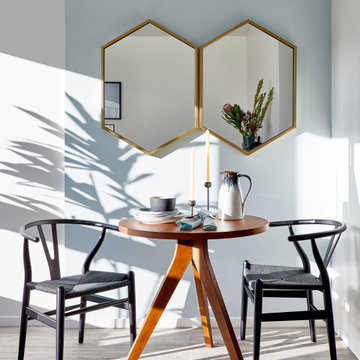
Optimize small space dining areas with stylish and pragmatic furniture choices. Eg the dining chairs double up as additional living room seating for guests.
A round table floats in the space and mirrors are your best friend.
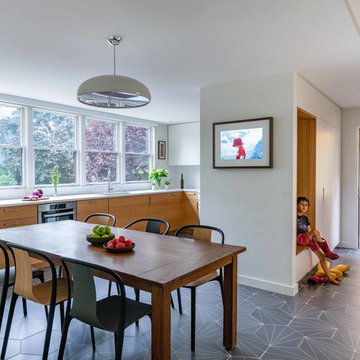
photos by Eric Roth
Bild på ett 50 tals kök med matplats, med vita väggar, klinkergolv i porslin och grått golv
Bild på ett 50 tals kök med matplats, med vita väggar, klinkergolv i porslin och grått golv
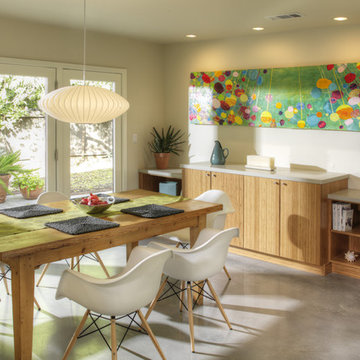
Foto på en mellanstor retro matplats med öppen planlösning, med betonggolv, vita väggar och grått golv
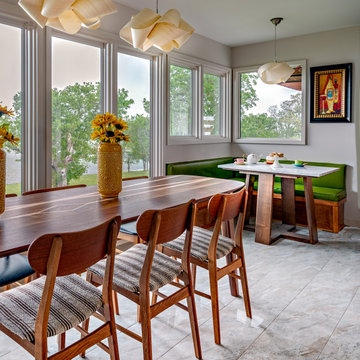
Foto på en mellanstor 50 tals matplats med öppen planlösning, med grå väggar och grått golv

The new dining room while open, has an intimate feel and features a unique “ribbon” light fixture.
Robert Vente Photography
Inredning av en 60 tals mellanstor matplats med öppen planlösning, med vita väggar, mörkt trägolv, en dubbelsidig öppen spis, grått golv och en spiselkrans i trä
Inredning av en 60 tals mellanstor matplats med öppen planlösning, med vita väggar, mörkt trägolv, en dubbelsidig öppen spis, grått golv och en spiselkrans i trä
461 foton på retro matplats, med grått golv
1
