1 749 foton på retro matplats med öppen planlösning
Sortera efter:
Budget
Sortera efter:Populärt i dag
1 - 20 av 1 749 foton
Artikel 1 av 3

The design team elected to preserve the original stacked stone wall in the dining area. A striking sputnik chandelier further repeats the mid century modern design. Deep blue accents repeat throughout the home's main living area and the kitchen.

Lincoln Barbour
Bild på en mellanstor 60 tals matplats med öppen planlösning, med betonggolv och flerfärgat golv
Bild på en mellanstor 60 tals matplats med öppen planlösning, med betonggolv och flerfärgat golv
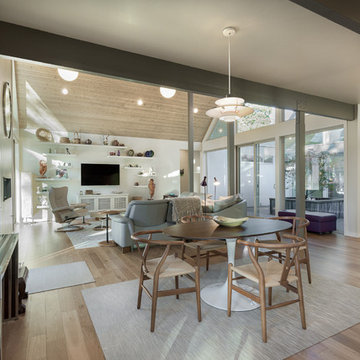
Jesse Smith
Foto på en mellanstor 60 tals matplats med öppen planlösning, med grå väggar, mellanmörkt trägolv och brunt golv
Foto på en mellanstor 60 tals matplats med öppen planlösning, med grå väggar, mellanmörkt trägolv och brunt golv
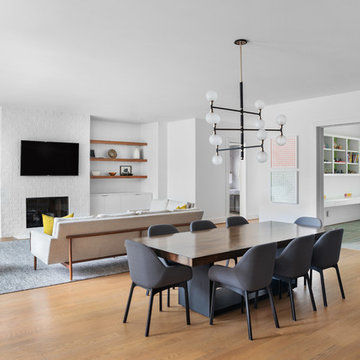
Cate Black
Inredning av en retro stor matplats med öppen planlösning, med vita väggar och mellanmörkt trägolv
Inredning av en retro stor matplats med öppen planlösning, med vita väggar och mellanmörkt trägolv

Trevor Trondro
Foto på en 60 tals matplats med öppen planlösning, med vita väggar och grått golv
Foto på en 60 tals matplats med öppen planlösning, med vita väggar och grått golv

Hill Country Real Estate Photography
Inspiration för mellanstora 60 tals matplatser med öppen planlösning, med vita väggar, ljust trägolv och beiget golv
Inspiration för mellanstora 60 tals matplatser med öppen planlösning, med vita väggar, ljust trägolv och beiget golv

The new dining room while open, has an intimate feel and features a unique “ribbon” light fixture.
Robert Vente Photography
Inredning av en 60 tals mellanstor matplats med öppen planlösning, med vita väggar, mörkt trägolv, en dubbelsidig öppen spis, grått golv och en spiselkrans i trä
Inredning av en 60 tals mellanstor matplats med öppen planlösning, med vita väggar, mörkt trägolv, en dubbelsidig öppen spis, grått golv och en spiselkrans i trä
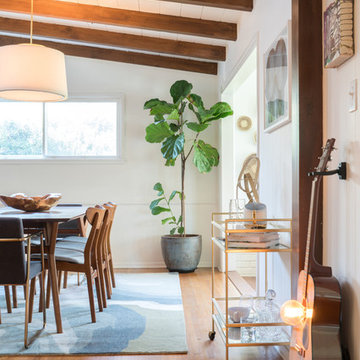
Inspiration för stora 50 tals matplatser med öppen planlösning, med vita väggar, mellanmörkt trägolv och brunt golv

Modern light-filled home is designed with a relaxed elegance that revolves around family comfort with a stylish flair. Unique sculptural and art elements inspired by nature echo the family's love for the outdoors, while the select vintage pieces and ethnic prints bring visual warmth and personality to the home
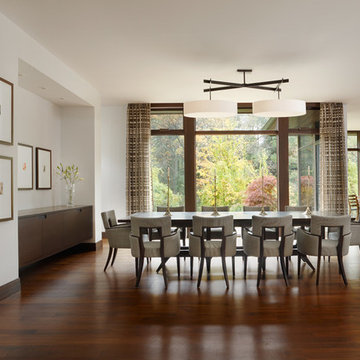
Inspiration för en 60 tals matplats med öppen planlösning, med vita väggar och mörkt trägolv
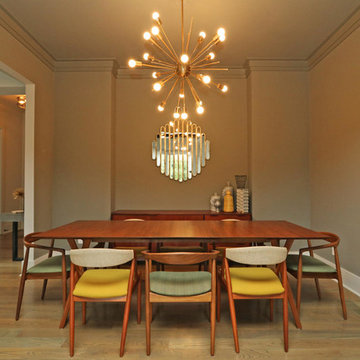
T&T Photos
Foto på en mellanstor 50 tals matplats med öppen planlösning, med beige väggar, ljust trägolv och brunt golv
Foto på en mellanstor 50 tals matplats med öppen planlösning, med beige väggar, ljust trägolv och brunt golv

Dining Room Remodel. Custom Dining Table and Buffet. Custom Designed Wall incorporates double sided fireplace/hearth and mantle and shelving wrapping to living room side of the wall. Privacy wall separates entry from dining room with custom glass panels for light and space for art display. New recessed lighting brightens the space with a Nelson Cigar Pendant pays homage to the home's mid-century roots.
photo by Chuck Espinoza

Shelly Harrison Photography
Foto på en mellanstor 60 tals matplats med öppen planlösning, med vita väggar, betonggolv och grått golv
Foto på en mellanstor 60 tals matplats med öppen planlösning, med vita väggar, betonggolv och grått golv

Idéer för en stor 60 tals matplats med öppen planlösning, med ljust trägolv, en dubbelsidig öppen spis och en spiselkrans i tegelsten
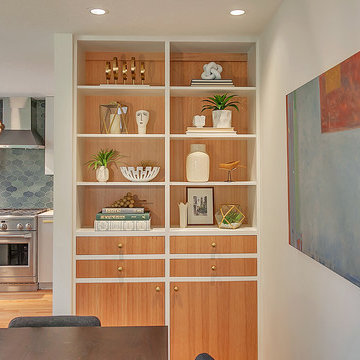
HomeStar Video Tours
Inredning av en 50 tals mellanstor matplats med öppen planlösning, med grå väggar, ljust trägolv, en öppen hörnspis och en spiselkrans i tegelsten
Inredning av en 50 tals mellanstor matplats med öppen planlösning, med grå väggar, ljust trägolv, en öppen hörnspis och en spiselkrans i tegelsten
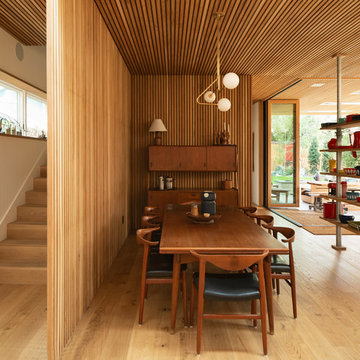
Dane Cronin
Inspiration för 50 tals matplatser med öppen planlösning, med ljust trägolv
Inspiration för 50 tals matplatser med öppen planlösning, med ljust trägolv

Winner of the 2018 Tour of Homes Best Remodel, this whole house re-design of a 1963 Bennet & Johnson mid-century raised ranch home is a beautiful example of the magic we can weave through the application of more sustainable modern design principles to existing spaces.
We worked closely with our client on extensive updates to create a modernized MCM gem.
Extensive alterations include:
- a completely redesigned floor plan to promote a more intuitive flow throughout
- vaulted the ceilings over the great room to create an amazing entrance and feeling of inspired openness
- redesigned entry and driveway to be more inviting and welcoming as well as to experientially set the mid-century modern stage
- the removal of a visually disruptive load bearing central wall and chimney system that formerly partitioned the homes’ entry, dining, kitchen and living rooms from each other
- added clerestory windows above the new kitchen to accentuate the new vaulted ceiling line and create a greater visual continuation of indoor to outdoor space
- drastically increased the access to natural light by increasing window sizes and opening up the floor plan
- placed natural wood elements throughout to provide a calming palette and cohesive Pacific Northwest feel
- incorporated Universal Design principles to make the home Aging In Place ready with wide hallways and accessible spaces, including single-floor living if needed
- moved and completely redesigned the stairway to work for the home’s occupants and be a part of the cohesive design aesthetic
- mixed custom tile layouts with more traditional tiling to create fun and playful visual experiences
- custom designed and sourced MCM specific elements such as the entry screen, cabinetry and lighting
- development of the downstairs for potential future use by an assisted living caretaker
- energy efficiency upgrades seamlessly woven in with much improved insulation, ductless mini splits and solar gain
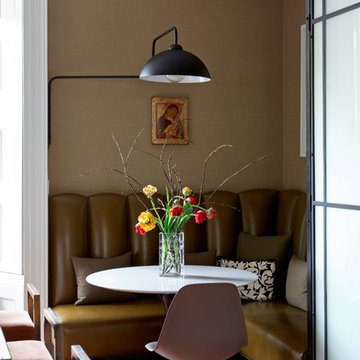
Idéer för att renovera en liten 50 tals matplats med öppen planlösning, med mellanmörkt trägolv, brunt golv och beige väggar
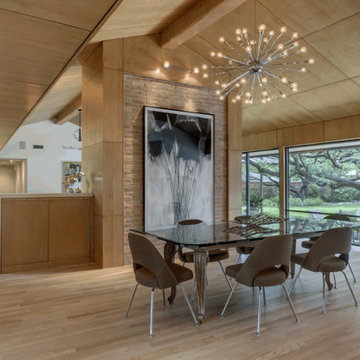
Charles Davis Smith, AIA
Exempel på en mellanstor retro matplats med öppen planlösning, med ljust trägolv, beiget golv och beige väggar
Exempel på en mellanstor retro matplats med öppen planlösning, med ljust trägolv, beiget golv och beige väggar

Idéer för att renovera en stor retro matplats med öppen planlösning, med beige väggar, klinkergolv i keramik, en öppen hörnspis, en spiselkrans i tegelsten och beiget golv
1 749 foton på retro matplats med öppen planlösning
1