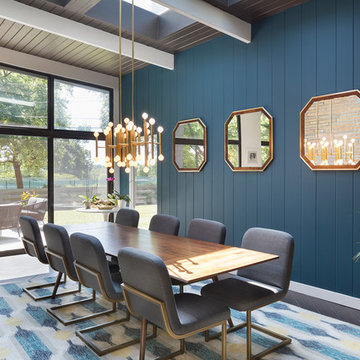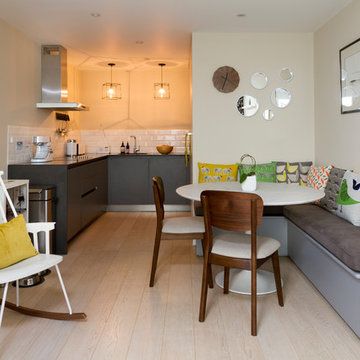1 548 foton på retro matplats
Sortera efter:
Budget
Sortera efter:Populärt i dag
1 - 20 av 1 548 foton

Trevor Trondro
Foto på en 60 tals matplats med öppen planlösning, med vita väggar och grått golv
Foto på en 60 tals matplats med öppen planlösning, med vita väggar och grått golv
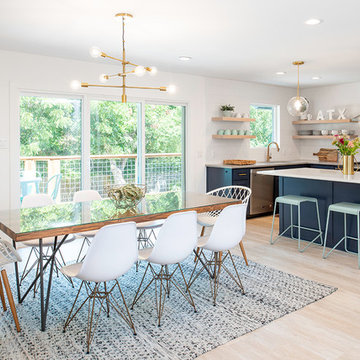
Idéer för att renovera ett mellanstort 50 tals kök med matplats, med vita väggar, ljust trägolv och beiget golv

Styling the dining room mid-century in furniture and chandelier really added the "different" elements the homeowners were looking for. The new pattern in the run tied in to the kitchen without being too matchy matchy.
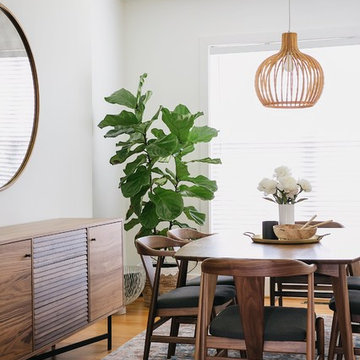
Photos by Lisa Diederich
Inspiration för retro matplatser, med vita väggar och mellanmörkt trägolv
Inspiration för retro matplatser, med vita väggar och mellanmörkt trägolv

Dining and kitchen with wet bar
Built Photo
Idéer för att renovera ett stort retro kök med matplats, med vita väggar, betonggolv och grått golv
Idéer för att renovera ett stort retro kök med matplats, med vita väggar, betonggolv och grått golv
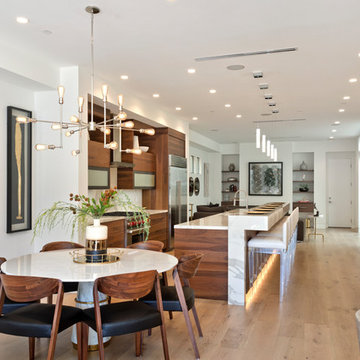
Exempel på en mellanstor 50 tals separat matplats, med ljust trägolv, beiget golv och vita väggar
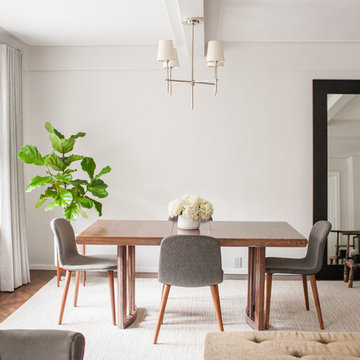
Photography by Anna Herbst
Foto på en mellanstor 50 tals matplats med öppen planlösning, med grå väggar, mörkt trägolv och brunt golv
Foto på en mellanstor 50 tals matplats med öppen planlösning, med grå väggar, mörkt trägolv och brunt golv
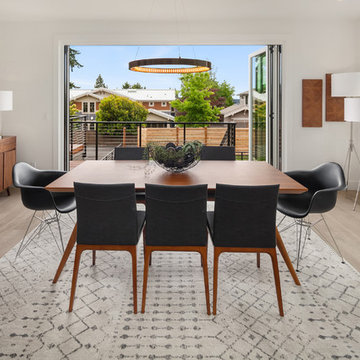
Black and white dining room with Midcentury Modern dining table set with balcony to the outside deck.
Inspiration för 60 tals matplatser med öppen planlösning, med vita väggar och ljust trägolv
Inspiration för 60 tals matplatser med öppen planlösning, med vita väggar och ljust trägolv

Our homeowners approached us for design help shortly after purchasing a fixer upper. They wanted to redesign the home into an open concept plan. Their goal was something that would serve multiple functions: allow them to entertain small groups while accommodating their two small children not only now but into the future as they grow up and have social lives of their own. They wanted the kitchen opened up to the living room to create a Great Room. The living room was also in need of an update including the bulky, existing brick fireplace. They were interested in an aesthetic that would have a mid-century flair with a modern layout. We added built-in cabinetry on either side of the fireplace mimicking the wood and stain color true to the era. The adjacent Family Room, needed minor updates to carry the mid-century flavor throughout.

Dining room featuring light white oak flooring, custom built-in bench for additional seating, bookscases featuring wood shelves, horizontal shiplap walls, and a mushroom board ceiling.
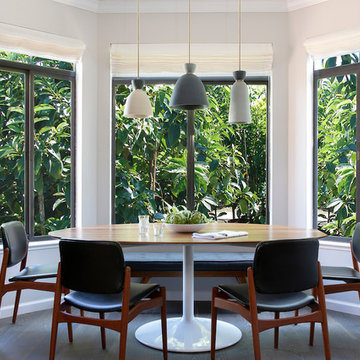
Vivian Johnson
Foto på en liten 60 tals matplats med öppen planlösning, med grå väggar, mörkt trägolv och brunt golv
Foto på en liten 60 tals matplats med öppen planlösning, med grå väggar, mörkt trägolv och brunt golv
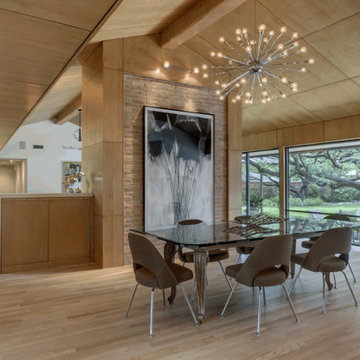
Charles Davis Smith, AIA
Exempel på en mellanstor retro matplats med öppen planlösning, med ljust trägolv, beiget golv och beige väggar
Exempel på en mellanstor retro matplats med öppen planlösning, med ljust trägolv, beiget golv och beige väggar
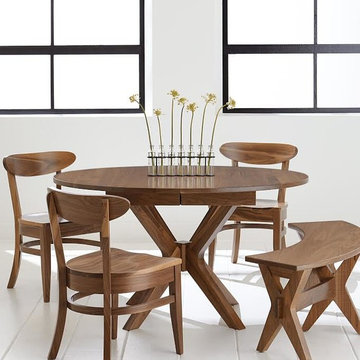
The Vadsco Pedestal table is a modern take on the dining table. The Vadsco table is available in a 42x54" oval shape with 1 - 12" leaf. Also available in 48x54 - with up to 1 - 12" leaf.
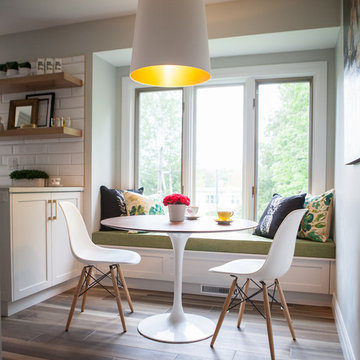
Idéer för små retro kök med matplatser, med grå väggar, mellanmörkt trägolv och brunt golv
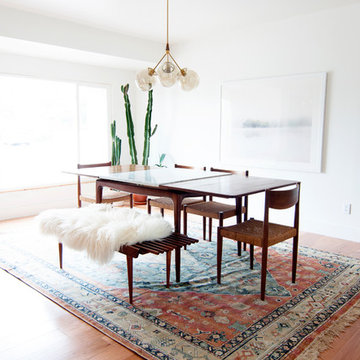
Wall paint: Simply White, Benjamin Moore; chandelier: Harlow Smoked, Triple Seven Home; table and bench: Craigslist; chairs: Homestead Seattle; rug: Sonoma Jewels Rug, Abacasa; wall art: The Island, Minted; sheep’s skin throw: Black Sheep (White Light); hardwood floors: Southern Pecan Natural, Home Depot
Photo: Allie Crafton © 2016 Houzz
Design: Annabode + Co
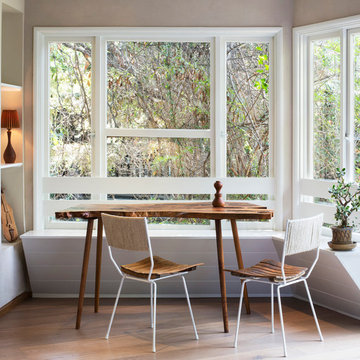
A small kitchen becomes a place to eat in with the addition of a window seat and custom live-edge table.
Bild på ett litet 50 tals kök med matplats, med beige väggar och mellanmörkt trägolv
Bild på ett litet 50 tals kök med matplats, med beige väggar och mellanmörkt trägolv
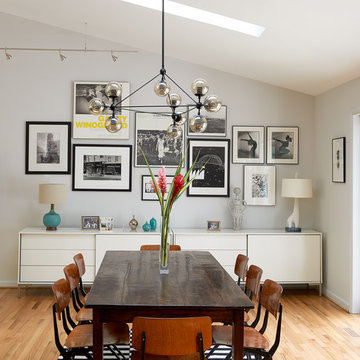
Anice Hoachlander, Hoachlander Davis Photography
60 tals inredning av en stor matplats med öppen planlösning, med ljust trägolv, grå väggar och beiget golv
60 tals inredning av en stor matplats med öppen planlösning, med ljust trägolv, grå väggar och beiget golv
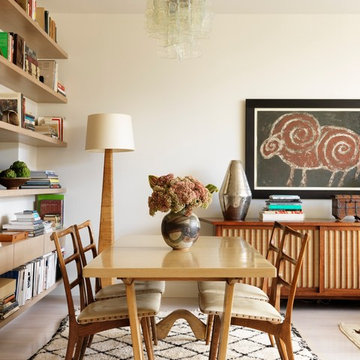
Jonny Valiant
Idéer för en liten 60 tals matplats med öppen planlösning, med vita väggar och ljust trägolv
Idéer för en liten 60 tals matplats med öppen planlösning, med vita väggar och ljust trägolv
1 548 foton på retro matplats
1
