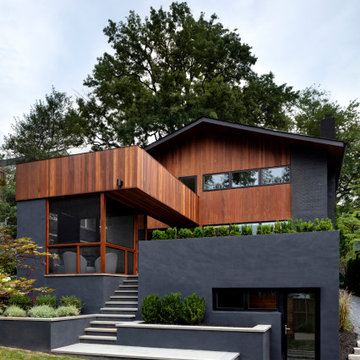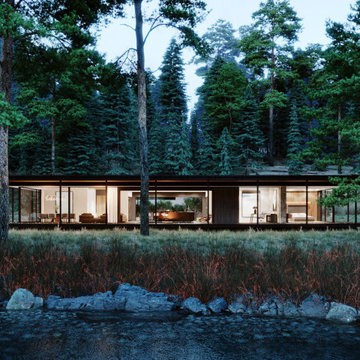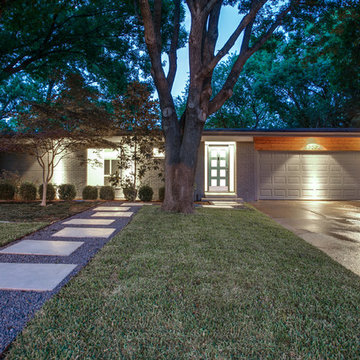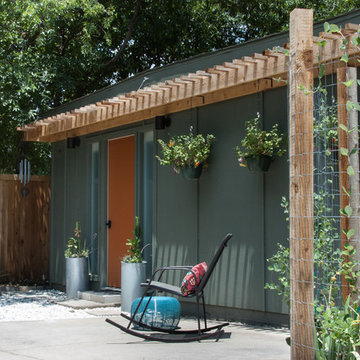1 560 foton på retro svart hus

New Life to the Exterior
Higher Resolution Photography
Idéer för ett 60 tals trähus, med sadeltak
Idéer för ett 60 tals trähus, med sadeltak

With a grand total of 1,247 square feet of living space, the Lincoln Deck House was designed to efficiently utilize every bit of its floor plan. This home features two bedrooms, two bathrooms, a two-car detached garage and boasts an impressive great room, whose soaring ceilings and walls of glass welcome the outside in to make the space feel one with nature.

Charles Davis Smith, AIA
Inredning av ett 50 tals mellanstort beige hus, med allt i ett plan, tegel, valmat tak och tak i metall
Inredning av ett 50 tals mellanstort beige hus, med allt i ett plan, tegel, valmat tak och tak i metall
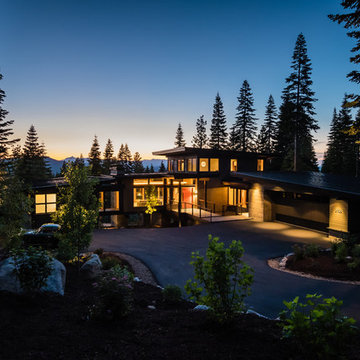
Exterior at Sunset. Photo by Jeff Freeman.
Foto på ett mellanstort 50 tals grått hus, med två våningar, pulpettak och tak i metall
Foto på ett mellanstort 50 tals grått hus, med två våningar, pulpettak och tak i metall

Mid-Century Remodel on Tabor Hill
This sensitively sited house was designed by Robert Coolidge, a renowned architect and grandson of President Calvin Coolidge. The house features a symmetrical gable roof and beautiful floor to ceiling glass facing due south, smartly oriented for passive solar heating. Situated on a steep lot, the house is primarily a single story that steps down to a family room. This lower level opens to a New England exterior. Our goals for this project were to maintain the integrity of the original design while creating more modern spaces. Our design team worked to envision what Coolidge himself might have designed if he'd had access to modern materials and fixtures.
With the aim of creating a signature space that ties together the living, dining, and kitchen areas, we designed a variation on the 1950's "floating kitchen." In this inviting assembly, the kitchen is located away from exterior walls, which allows views from the floor-to-ceiling glass to remain uninterrupted by cabinetry.
We updated rooms throughout the house; installing modern features that pay homage to the fine, sleek lines of the original design. Finally, we opened the family room to a terrace featuring a fire pit. Since a hallmark of our design is the diminishment of the hard line between interior and exterior, we were especially pleased for the opportunity to update this classic work.
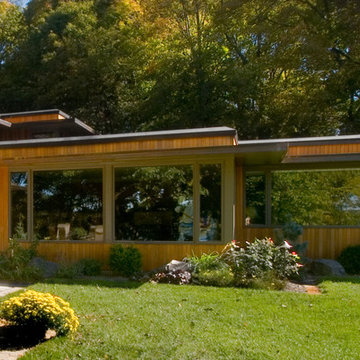
Architects SALA
Design: Debra Cohen Design
Build by White Crane Construction
Photography by Larry Lamb
Complete home renovation and addition of 4100 square foot Bauhaus inspired home on a two acre lake shore lot. The client purchased this unique home from the original owner with the intent of updating the home while maintaining the integrity of its architectural design.
Build by White Crane Construction
Design by Debra Cohen
Photography by Larry Lamb
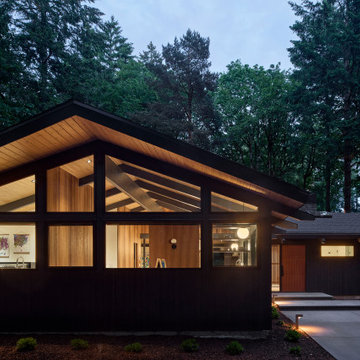
Idéer för stora 60 tals svarta hus, med allt i ett plan, sadeltak och tak i shingel
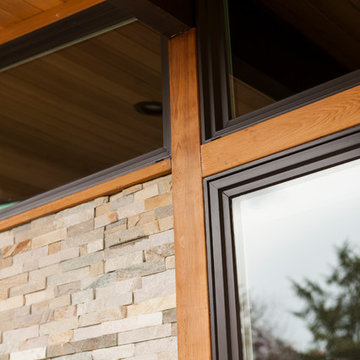
John Granen
Exempel på ett mellanstort retro blått stenhus, med allt i ett plan och pulpettak
Exempel på ett mellanstort retro blått stenhus, med allt i ett plan och pulpettak
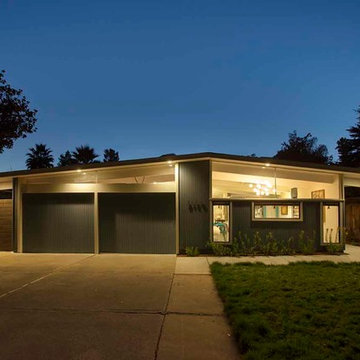
The renovated exterior is showing the new Bronze finished aluminum windows, new horizontal fencing to the left side, Dutch blue and white paint scheme and under eave installed perimeter lighting. The new landscaping shows the beginning stages of Buffalo grass which was chosen for drought resistance and no-mow maintenance. Through the front window, the Mid Century style Sputnik pendant light can be seen.
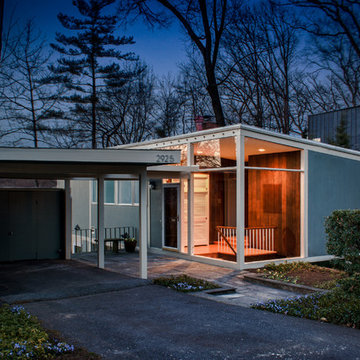
© CityAperture - Jose Valcarcel
60 tals inredning av ett grått hus, med allt i ett plan och pulpettak
60 tals inredning av ett grått hus, med allt i ett plan och pulpettak

Anice Hoachlander, Hoachlander Davis Photography
Inredning av ett retro stort grått hus i flera nivåer, med blandad fasad och sadeltak
Inredning av ett retro stort grått hus i flera nivåer, med blandad fasad och sadeltak

View of north exterior elevation from top of Pier Cove Valley - Bridge House - Fenneville, Michigan - Lake Michigan, Saugutuck, Michigan, Douglas Michigan - HAUS | Architecture For Modern Lifestyles
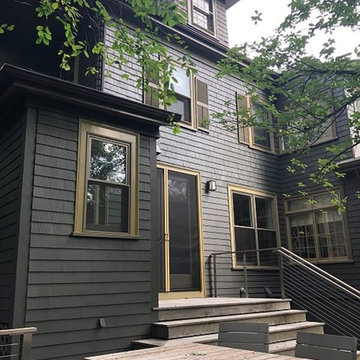
This photo really shows how the charcoal and gold paint colors highlight the shingle siding. This color is a great choice for emphasizing the natural charm and flexibility of wood as a surface. The natural surface of both the back steps and bench in the foreground stand in stark contrast. This greatly enhances the view of the charcoal and gold trim, while bringing them together.

The view deck is cantilevered out over the back yard and toward the sunset view. (Landscaping is still being installed here.)
Exempel på ett retro brunt hus, med två våningar, sadeltak och tak i metall
Exempel på ett retro brunt hus, med två våningar, sadeltak och tak i metall

Josh Partee
Inredning av ett retro mellanstort svart hus, med allt i ett plan, sadeltak och tak i metall
Inredning av ett retro mellanstort svart hus, med allt i ett plan, sadeltak och tak i metall

Idéer för att renovera ett stort 60 tals svart hus, med tre eller fler plan, metallfasad, sadeltak och tak i shingel
1 560 foton på retro svart hus
1
