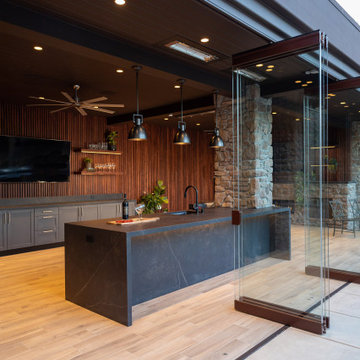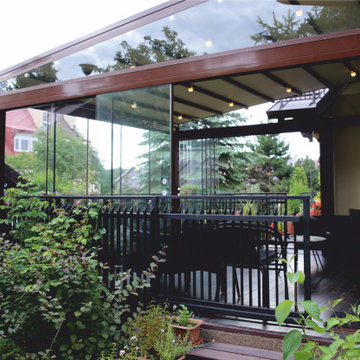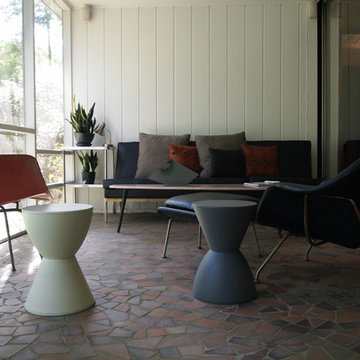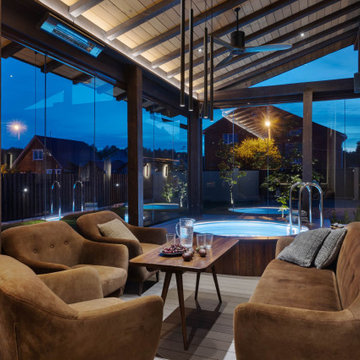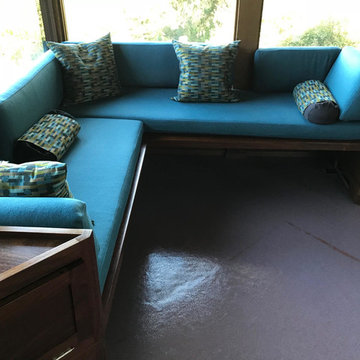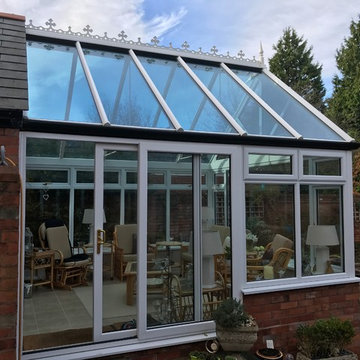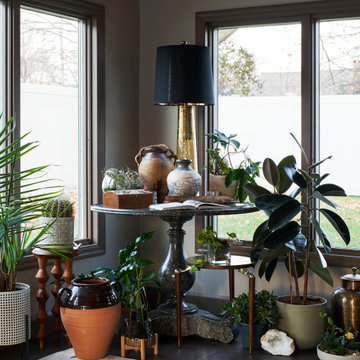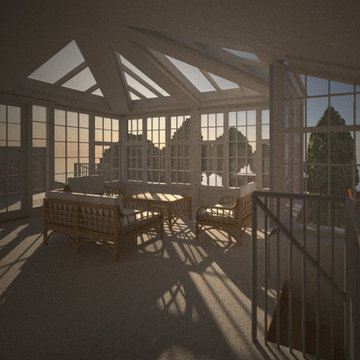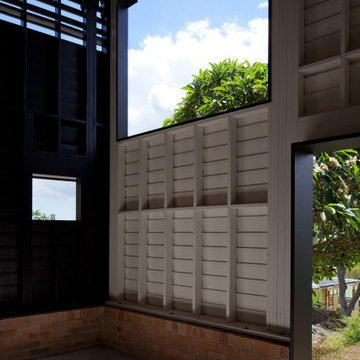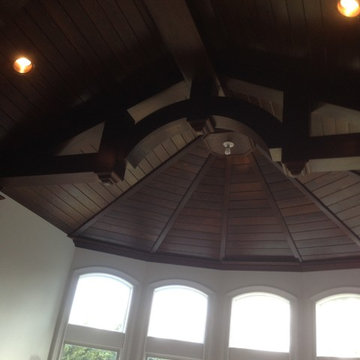37 foton på retro svart uterum
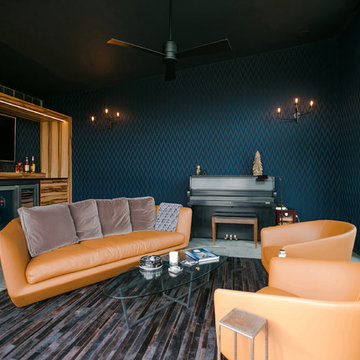
Cigar Room - Midcentury Modern Addition - Brendonwood, Indianapolis - Architect: HAUS | Architecture For Modern Lifestyles - Construction Manager: WERK | Building Modern - Interior Design: MW Harris - Photo: Jamie Sangar Photography
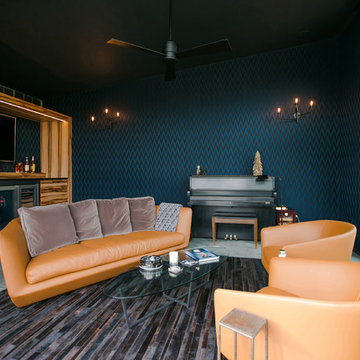
Cigar Room Interior - Midcentury Modern Addition - Brendonwood, Indianapolis - Architect: HAUS | Architecture For Modern Lifestyles - Construction Manager:
WERK | Building Modern - Photo: Jamie Sangar Photography
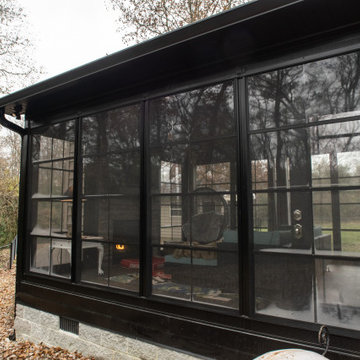
Inredning av ett 50 tals mellanstort uterum, med klinkergolv i porslin, en standard öppen spis, en spiselkrans i sten och brunt golv
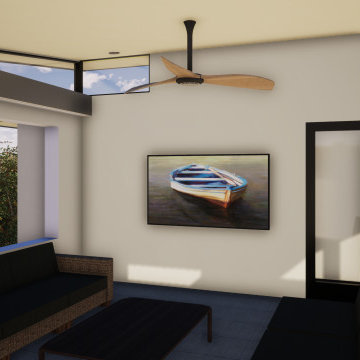
An open sunroom permits ocean breezes to cool a rooftop family room supported by an outdoor kitchen, dining room, and, of course, space for an outdoor a ping pong table.
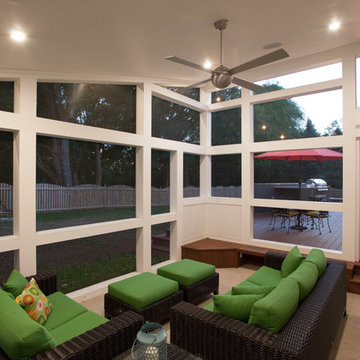
Inspiration för mellanstora retro uterum, med heltäckningsmatta, tak och beiget golv
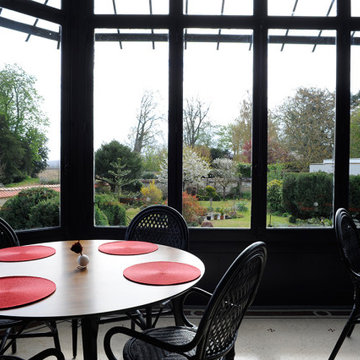
La véranda de cette maison d'hôte a été transformée en salle de petit déjeuner.
Bild på ett mellanstort 60 tals uterum, med klinkergolv i keramik, glastak och grått golv
Bild på ett mellanstort 60 tals uterum, med klinkergolv i keramik, glastak och grått golv
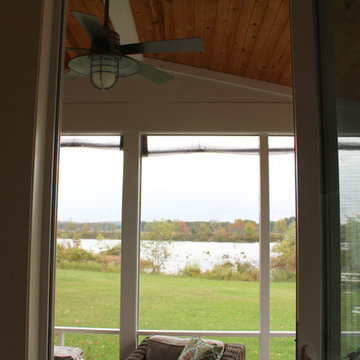
Corri Sandwick Architecture
Location: Bellaire, MI, USA
Sitting on the banks of the Intermediate River, this house is designed to be a Green Star Silver retreat. Integrating and expanding on the expression of the original modern house and inspired by Joseph Eichler, this house incorporates simple lines, and clean details. With the goal of going to net-zero in a few years, the house is well air-sealed and insulated to reduce energy consumption as a first step in achieving the goal. Using the Green Star program helped to guide the design and construction team to achieve a home that addresses sustainability in all aspects.
Photographed by: Endura Homes
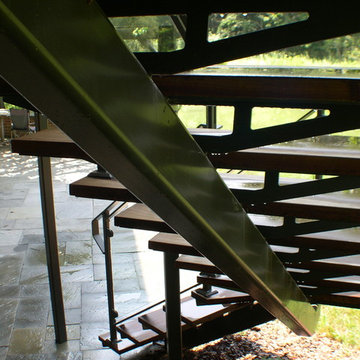
The Pond House is an architect designed mid-century modern ranch home originally built in the 1964. One of the home’s many distinctive features is a porch that wraps the full length of the rear of the house, overlooking a beautiful pond. The current owners want to extend the enjoyment of this view year round, and asked us to present solutions for enclosing a portion of this porch. We proposed a small addition, carefully designed to complement this amazing house, which is built around a hexagonal floorplan with distinctive “flying gable” rooflines. The result is a stunning glass walled addition. The project also encompassed several complimentary upgrades to other parts of the house.
Design Criteria:
- Provide 4-season breakfast room with view of the pond.
- Tightly integrate the new structure into the existing design.
- Use sustainable, energy efficient building practices and materials.
Special Features:
- Dramatic, 1.5-story, glass walled breakfast room.
- Custom fabricated steel and glass exterior stairway.
- Soy-based spray foam insulation
- Standing seam galvalume “Cool Roof”.
- Pella Designer series windows
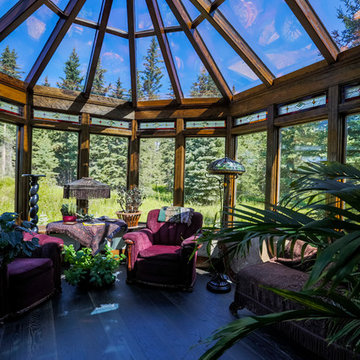
Conservatory. Perfect for anytime of day. Views all around!
Spindrift Photography
Inredning av ett 50 tals uterum
Inredning av ett 50 tals uterum
37 foton på retro svart uterum
1

