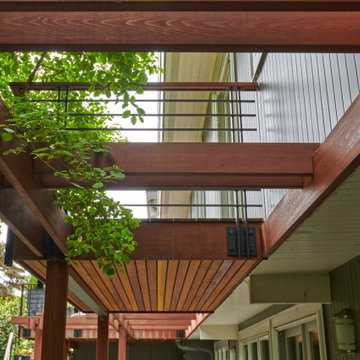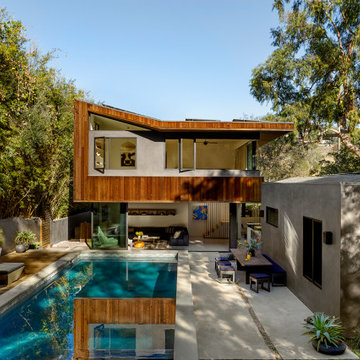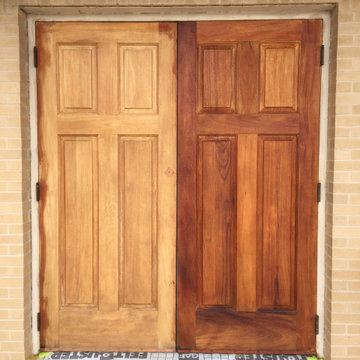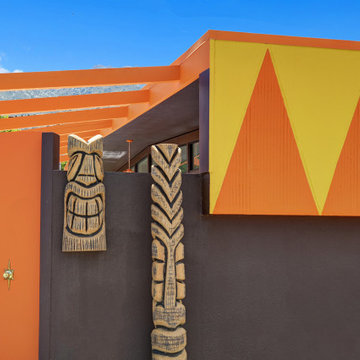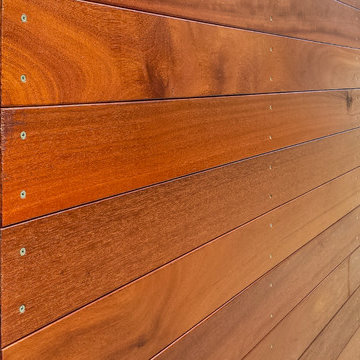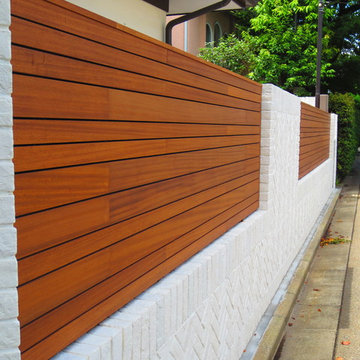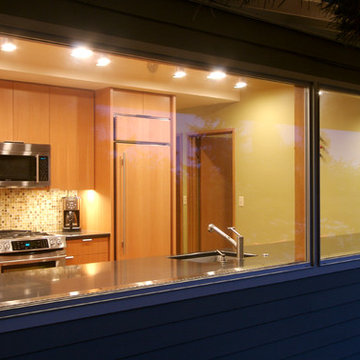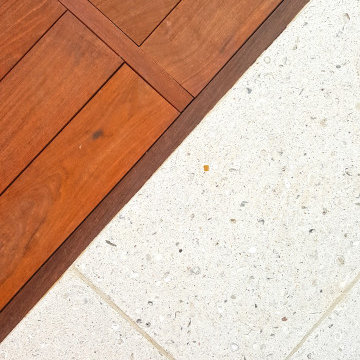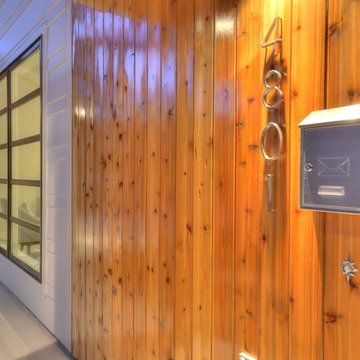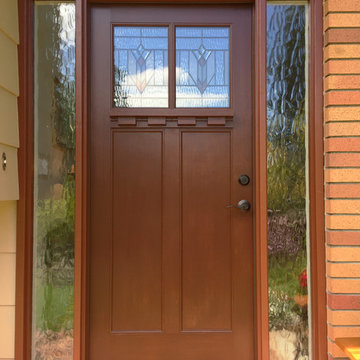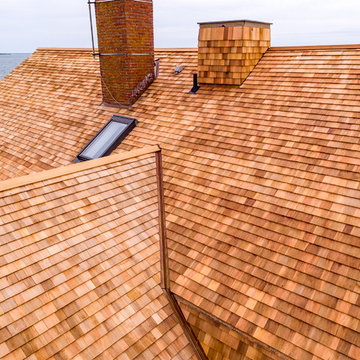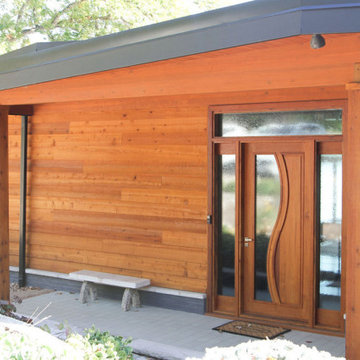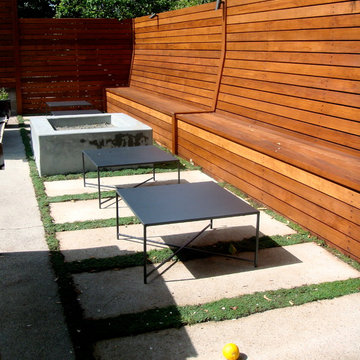39 foton på retro träton hus
Sortera efter:
Budget
Sortera efter:Populärt i dag
1 - 20 av 39 foton
Artikel 1 av 3
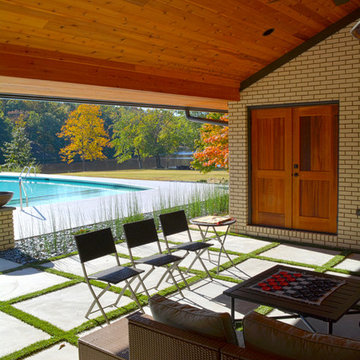
Addition is an In-Law suite that can double as a pool house or guest suite. Massing, details and materials match the existing home to make the addition look like it was always here. New cedar siding and accents help to update the facade of the existing home.
The addition was designed to seamlessly marry with the existing house and provide a covered entertaining area off the pool deck and covered spa.
Photos By: Kimberly Kerl, Kustom Home Design. All rights reserved

The Portland Heights home of Neil Kelly Company CFO, Dan Watson (and family), gets a modern redesign led by Neil Kelly Portland Design Consultant Michelle Rolens, who has been with the company for nearly 30 years. The project includes an addition, architectural redesign, new siding, windows, paint, and outdoor living spaces.
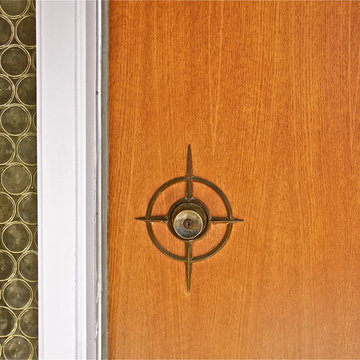
Karin Larson
50 tals inredning av ett grått hus, med tre eller fler plan och stuckatur
50 tals inredning av ett grått hus, med tre eller fler plan och stuckatur
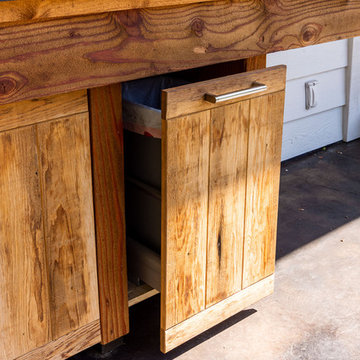
Here is an architecturally built house from the early 1970's which was brought into the new century during this complete home remodel by adding a garage space, new windows triple pane tilt and turn windows, cedar double front doors, clear cedar siding with clear cedar natural siding accents, clear cedar garage doors, galvanized over sized gutters with chain style downspouts, standing seam metal roof, re-purposed arbor/pergola, professionally landscaped yard, and stained concrete driveway, walkways, and steps.
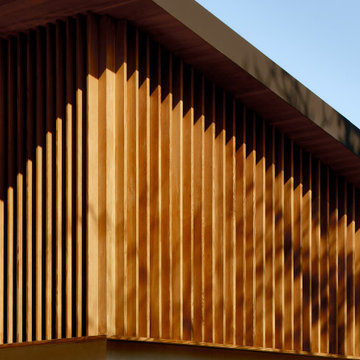
A custom vertical grain feature wall creates a dynamic interplay of light and shadow as the sun moves through the sky. The carefully aligned vertical panels cast captivating shadows that shift and evolve throughout the day, enhancing the visual depth and dimension of the space. As sunlight filters through the grains of the wood, it creates a mesmerizing play of light inside the home.
Complementing the wood siding, the smooth trowel earth-toned stucco creates a harmonious balance, enhancing the overall warmth and earthiness of the residence.
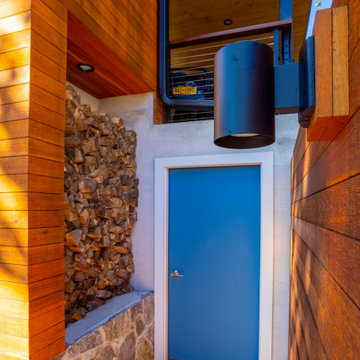
firewood niche
60 tals inredning av ett litet brunt hus, med tre eller fler plan, sadeltak och tak i shingel
60 tals inredning av ett litet brunt hus, med tre eller fler plan, sadeltak och tak i shingel
39 foton på retro träton hus
1

