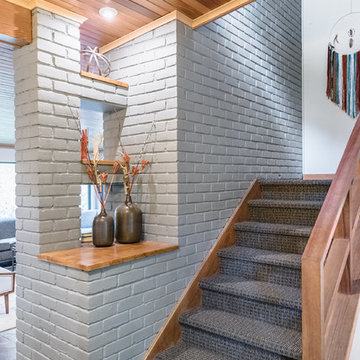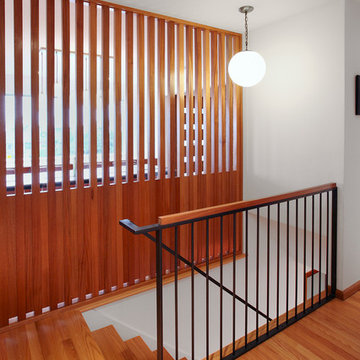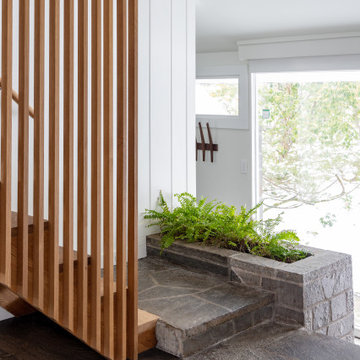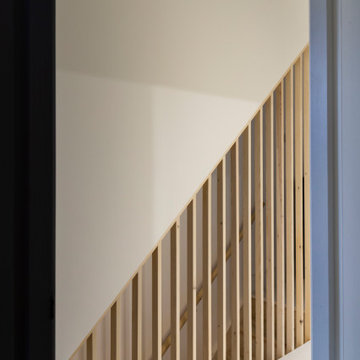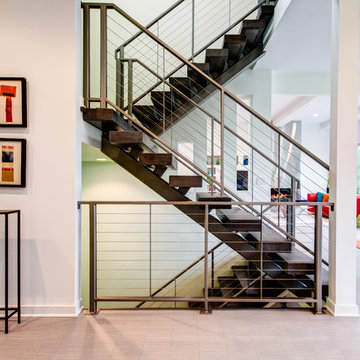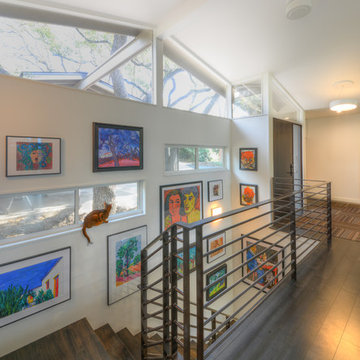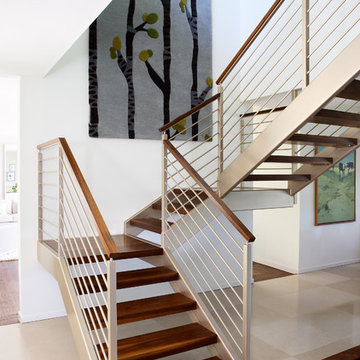4 131 foton på retro trappa
Sortera efter:
Budget
Sortera efter:Populärt i dag
101 - 120 av 4 131 foton
Artikel 1 av 2
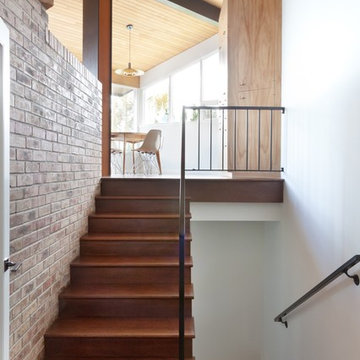
Nicole Ryan Photography
Idéer för mellanstora retro u-trappor i trä, med sättsteg i trä och räcke i metall
Idéer för mellanstora retro u-trappor i trä, med sättsteg i trä och räcke i metall
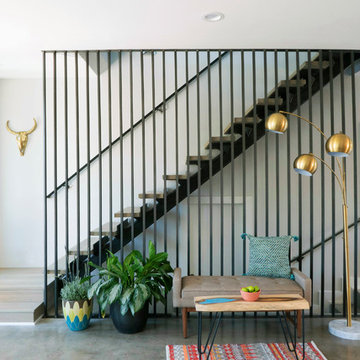
custom single stringer stair with floating wood treads and steel angle guardrail.
Inredning av en 50 tals mellanstor rak trappa i trä, med öppna sättsteg
Inredning av en 50 tals mellanstor rak trappa i trä, med öppna sättsteg
Hitta den rätta lokala yrkespersonen för ditt projekt
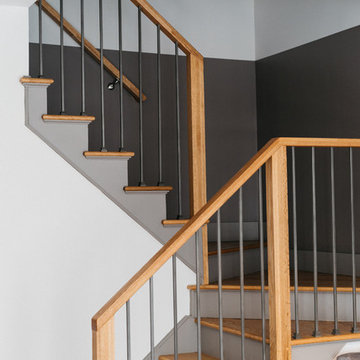
Paint schematic up the stairs - Paint color is Sherwin Williams Poised Taupe
Inspiration för mellanstora 60 tals trappor
Inspiration för mellanstora 60 tals trappor
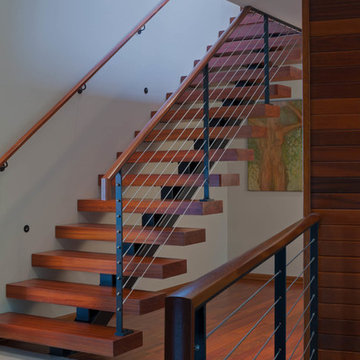
Sozinho Imagery
Inspiration för mellanstora 50 tals raka trappor i trä, med öppna sättsteg
Inspiration för mellanstora 50 tals raka trappor i trä, med öppna sättsteg
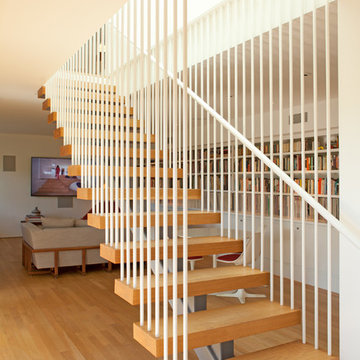
A modern mid-century house in the Los Feliz neighborhood of the Hollywood Hills, this was an extensive renovation. The house was brought down to its studs, new foundations poured, and many walls and rooms relocated and resized. The aim was to improve the flow through the house, to make if feel more open and light, and connected to the outside, both literally through a new stair leading to exterior sliding doors, and through new windows along the back that open up to canyon views. photos by Undine Prohl
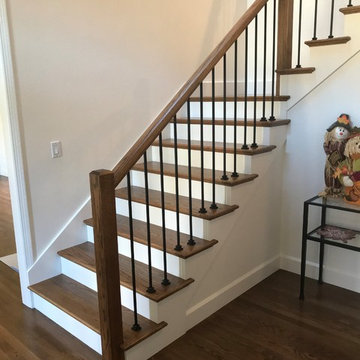
Portland Stair Company
Bild på en stor retro l-trappa i trä, med sättsteg i målat trä och räcke i trä
Bild på en stor retro l-trappa i trä, med sättsteg i målat trä och räcke i trä
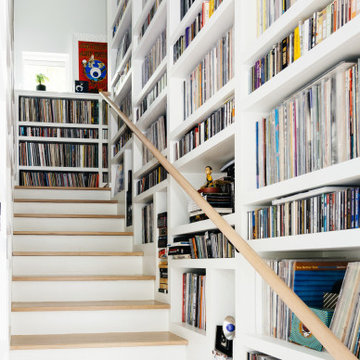
Idéer för mellanstora 60 tals raka trappor i trä, med sättsteg i målat trä och räcke i trä
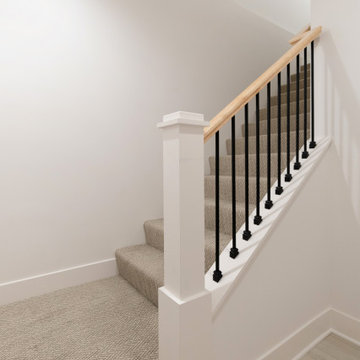
This client tore down a home in Prairie Village a few years ago and built new construction, but left the basement unfinished. Our project was to finish the basement and create additional living space for the family of five, including a media area, bar, exercise room, kids’ playroom, and guest bedroom/bathroom. They wanted to finish the basement with a mid-century modern aesthetic with clean modern lines and black/white finishes with natural oak accents to resemble the way homes are finished in Finland, the client’s home country. We combined the media and bar areas to create a space perfect for watching movies and sports games. The natural oak slat wall is the highlight as you enter the basement living area. It is complemented by the black and white cabinets and graphic print backsplash tile in the bar area. The exercise room and kids’ playroom flank the sides of the media room and are hidden behind double rolling glass panel doors. Guests have a private bedroom with easy access to the full guest bathroom, which includes a rich blue herringbone shower.
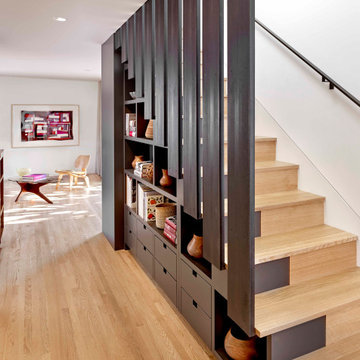
A whole house renovation and second story addition brought this unique 1950s home into a mid-century modern vernacular. Light-filled interior spaces mix with new filtered views, and the new master bedroom is surprising in its “tree house” feel.
This home was featured on the 2018 AIA East Bay Home Tours.
Buttrick Projects, Architecture + Design
Matthew Millman, Photographer
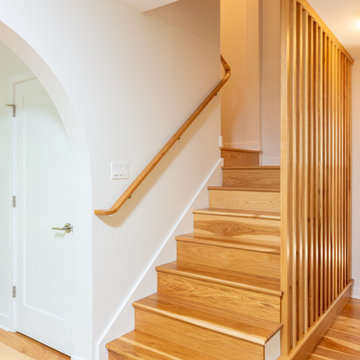
This midcentury-inspired custom hickory staircase was designed by Miranda Frye and executed by craftsman and Project Developer Matt Nicholas.
Bild på en mellanstor 50 tals u-trappa i trä, med sättsteg i trä och räcke i trä
Bild på en mellanstor 50 tals u-trappa i trä, med sättsteg i trä och räcke i trä
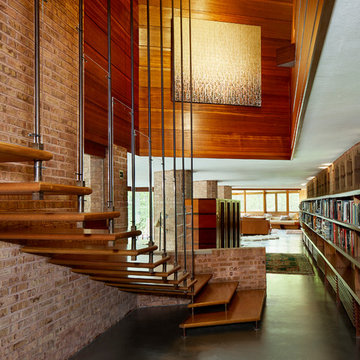
©Brett Bulthuis 2018
Foto på en stor retro flytande trappa i trä, med kabelräcke
Foto på en stor retro flytande trappa i trä, med kabelräcke
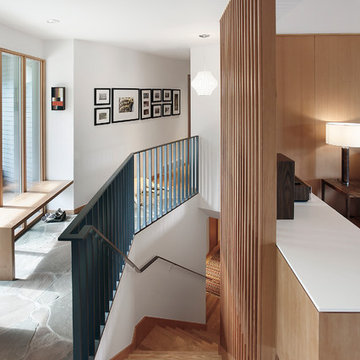
Mark Woods
Inspiration för mellanstora 50 tals raka trappor i trä, med sättsteg i trä
Inspiration för mellanstora 50 tals raka trappor i trä, med sättsteg i trä
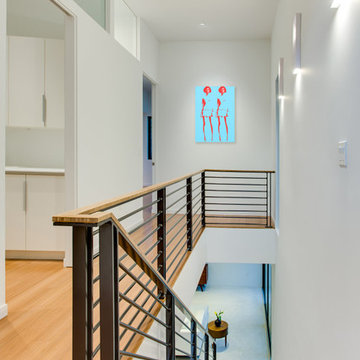
Ryan Gamma Photography
Idéer för att renovera en mellanstor 60 tals rak trappa i trä, med öppna sättsteg
Idéer för att renovera en mellanstor 60 tals rak trappa i trä, med öppna sättsteg
4 131 foton på retro trappa
6
