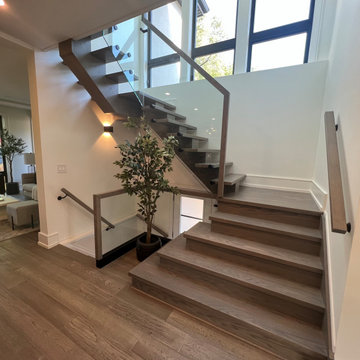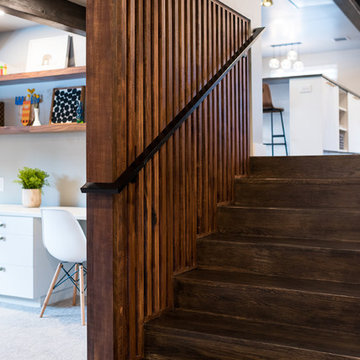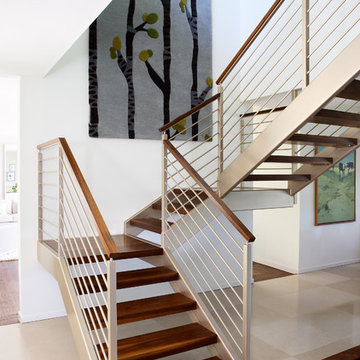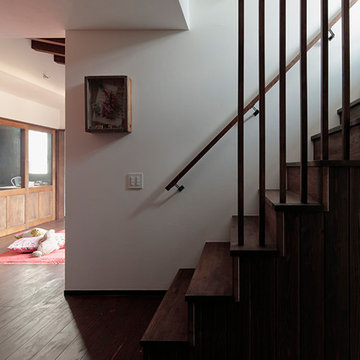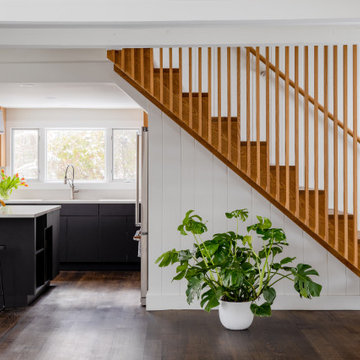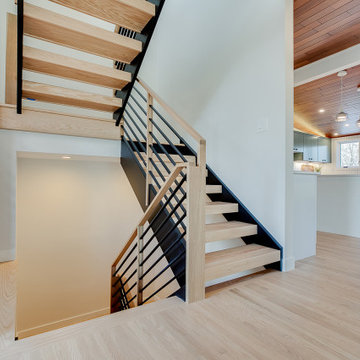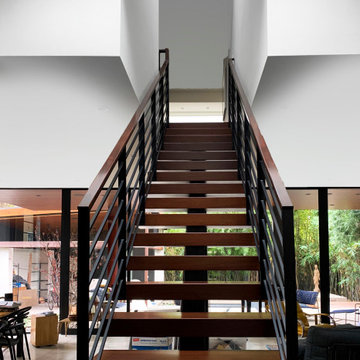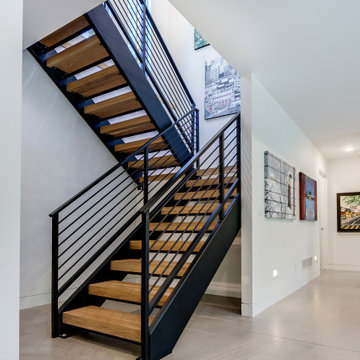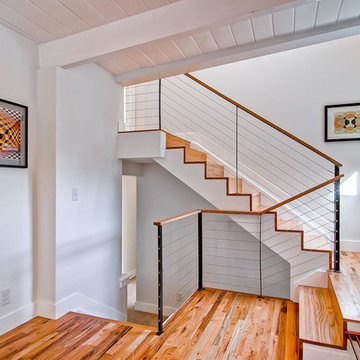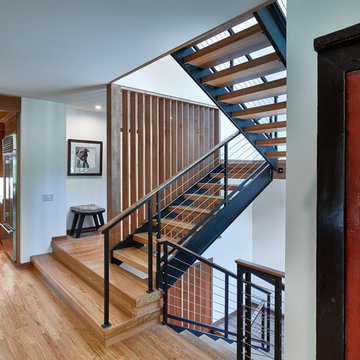Trappa
Sortera efter:
Budget
Sortera efter:Populärt i dag
161 - 180 av 4 129 foton
Artikel 1 av 2
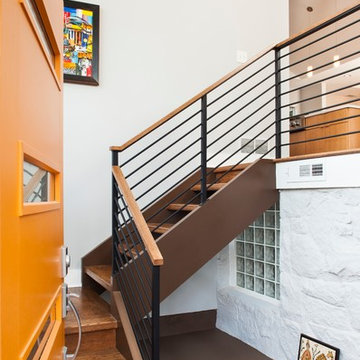
Designed & Built by Renewal Design-Build. RenewalDesignBuild.com
Photography by: Jeff Herr Photography
Idéer för en 60 tals trappa
Idéer för en 60 tals trappa
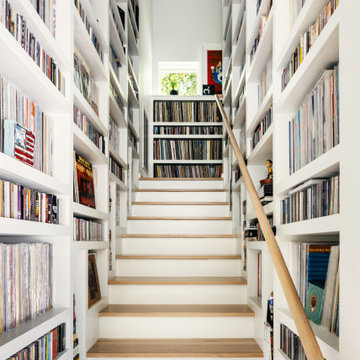
Exempel på en mellanstor retro rak trappa i trä, med sättsteg i målat trä och räcke i trä
Hitta den rätta lokala yrkespersonen för ditt projekt

Stairway. John Clemmer Photography
Foto på en mellanstor retro trappa, med sättsteg i betong och räcke i flera material
Foto på en mellanstor retro trappa, med sättsteg i betong och räcke i flera material
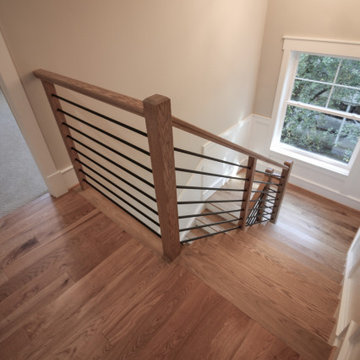
Placed in a central corner in this beautiful home, this u-shape staircase with light color wood treads and hand rails features a horizontal-sleek black rod railing that not only protects its occupants, it also provides visual flow and invites owners and guests to visit bottom and upper levels. CSC © 1976-2020 Century Stair Company. All rights reserved.
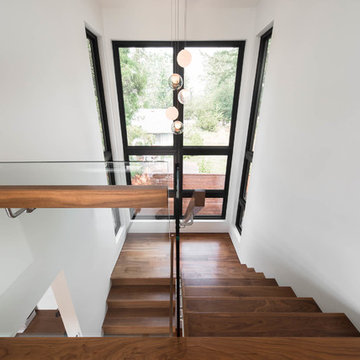
My House Design/Build Team | www.myhousedesignbuild.com | 604-694-6873 | Reuben Krabbe Photography
50 tals inredning av en stor u-trappa i trä, med sättsteg i trä och räcke i glas
50 tals inredning av en stor u-trappa i trä, med sättsteg i trä och räcke i glas
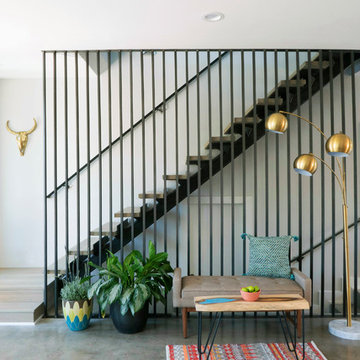
custom single stringer stair with floating wood treads and steel angle guardrail.
Inredning av en 50 tals mellanstor rak trappa i trä, med öppna sättsteg
Inredning av en 50 tals mellanstor rak trappa i trä, med öppna sättsteg
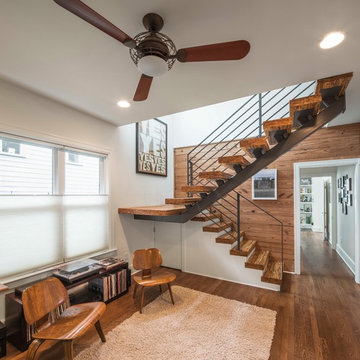
New open stair, exposed shiplap wall. Photo by Brian Mihealsick.
Inspiration för en 60 tals u-trappa i trä
Inspiration för en 60 tals u-trappa i trä
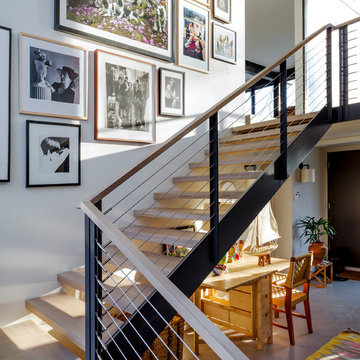
Trevor Tondro
Inspiration för en mellanstor retro l-trappa i trä, med öppna sättsteg
Inspiration för en mellanstor retro l-trappa i trä, med öppna sättsteg
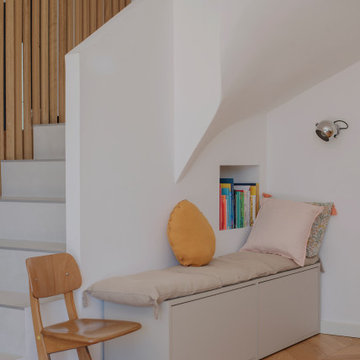
Aménagement sous escalier en banquette pour les jeux des enfants
Idéer för 50 tals trappor
Idéer för 50 tals trappor
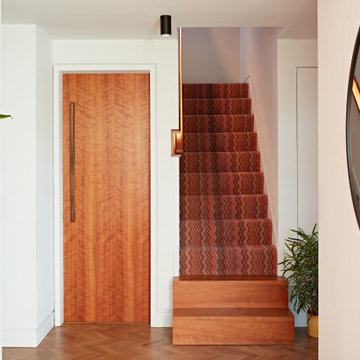
Inspiration för en mellanstor 60 tals rak trappa, med heltäckningsmatta, sättsteg med heltäckningsmatta och räcke i trä
9
