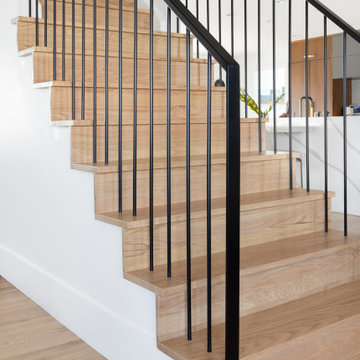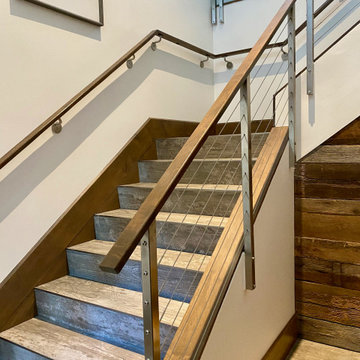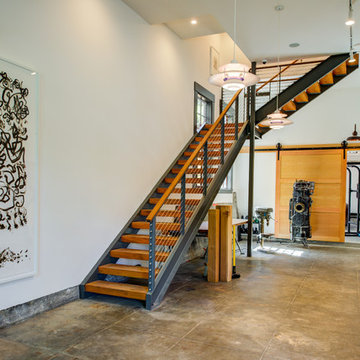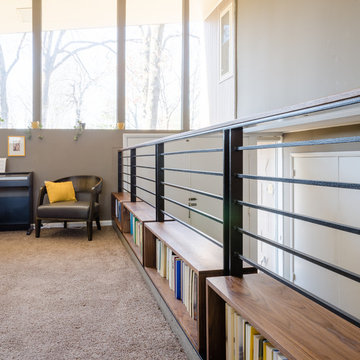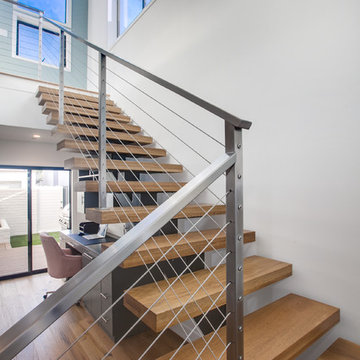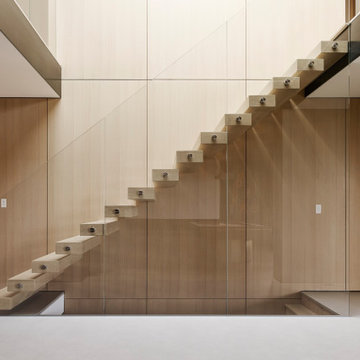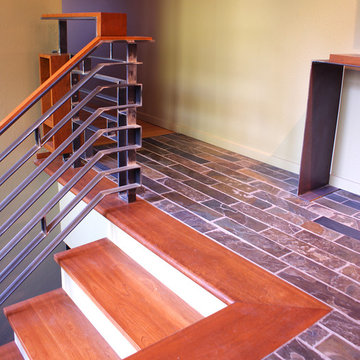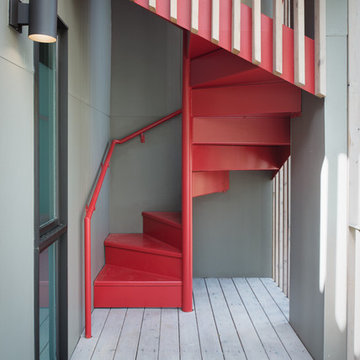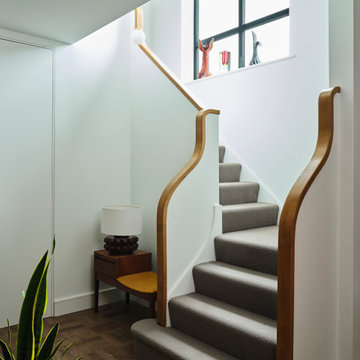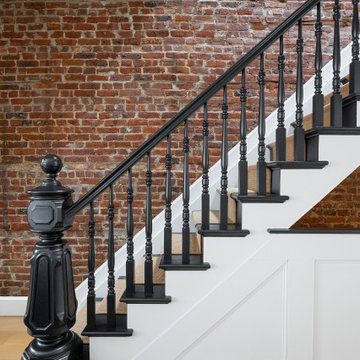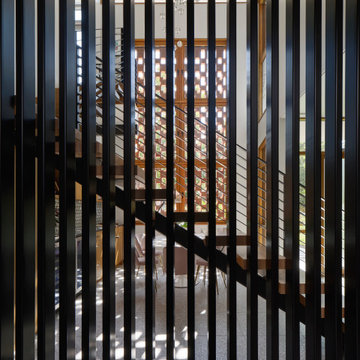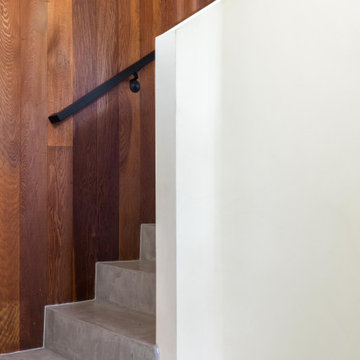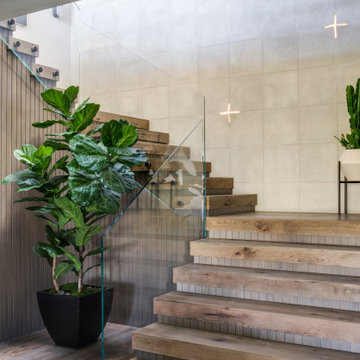4 130 foton på retro trappa
Sortera efter:
Budget
Sortera efter:Populärt i dag
81 - 100 av 4 130 foton
Artikel 1 av 2
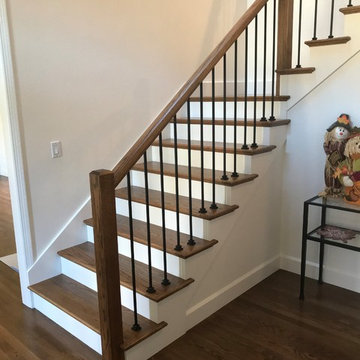
Portland Stair Company
Bild på en stor retro l-trappa i trä, med sättsteg i målat trä och räcke i trä
Bild på en stor retro l-trappa i trä, med sättsteg i målat trä och räcke i trä
Hitta den rätta lokala yrkespersonen för ditt projekt

Making the most of tiny spaces is our specialty. The precious real estate under the stairs was turned into a custom wine bar.
Bild på en liten retro trappa, med sättsteg i trä och räcke i metall
Bild på en liten retro trappa, med sättsteg i trä och räcke i metall
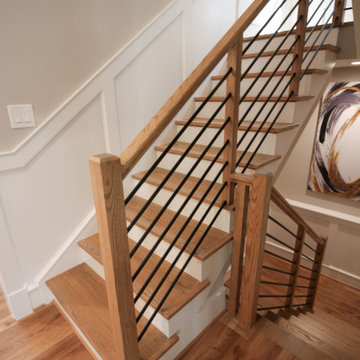
Placed in a central corner in this beautiful home, this u-shape staircase with light color wood treads and hand rails features a horizontal-sleek black rod railing that not only protects its occupants, it also provides visual flow and invites owners and guests to visit bottom and upper levels. CSC © 1976-2020 Century Stair Company. All rights reserved.
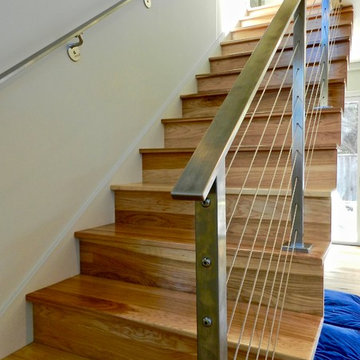
F. John
Inspiration för en mellanstor 50 tals flytande trappa i trä, med sättsteg i trä och kabelräcke
Inspiration för en mellanstor 50 tals flytande trappa i trä, med sättsteg i trä och kabelräcke
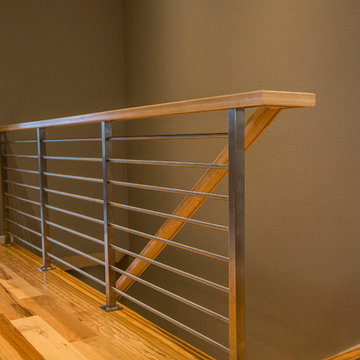
Beautiful contrast with stainless steel horizontal railing with maple wood handrail.
Inspiration för en retro trappa i trä, med sättsteg i trä och räcke i flera material
Inspiration för en retro trappa i trä, med sättsteg i trä och räcke i flera material
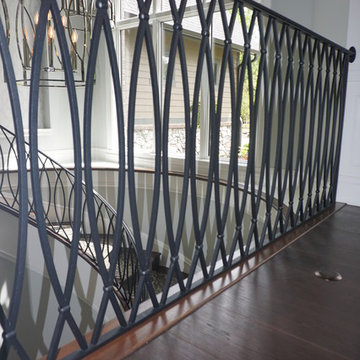
Liberty Emma Lazarus
We had the pleasure of creating this spiral staircase for Dayton, Ohio's custom home builder G.A. White! Take a look at our completed job!
4 130 foton på retro trappa
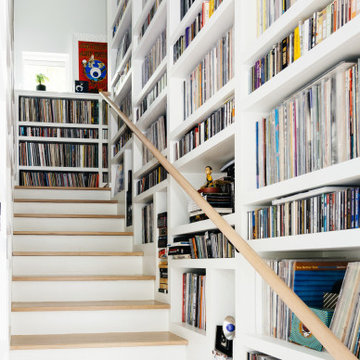
Idéer för mellanstora 60 tals raka trappor i trä, med sättsteg i målat trä och räcke i trä
5
