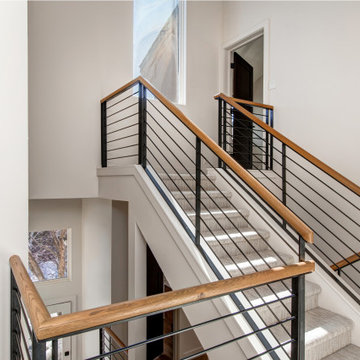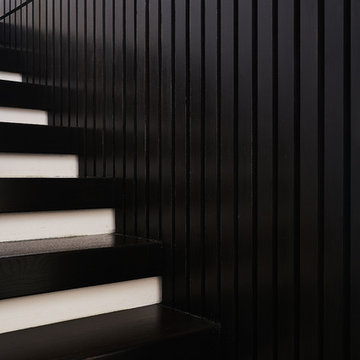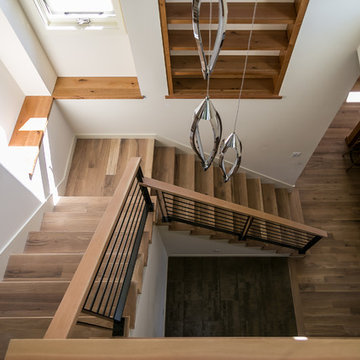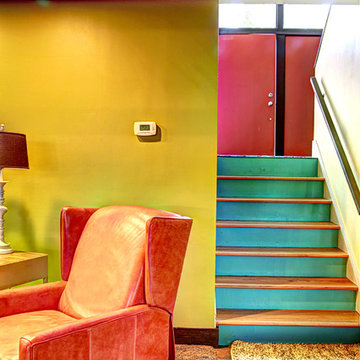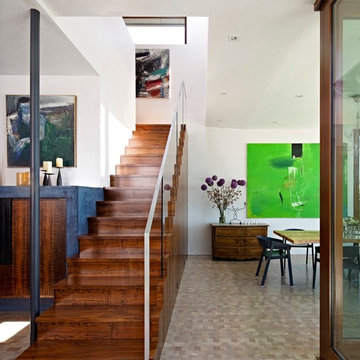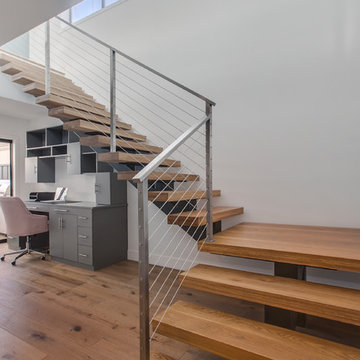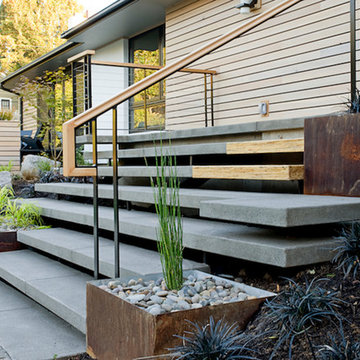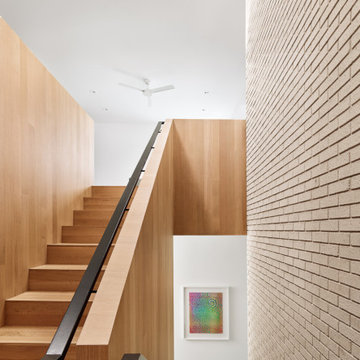4 121 foton på retro trappa
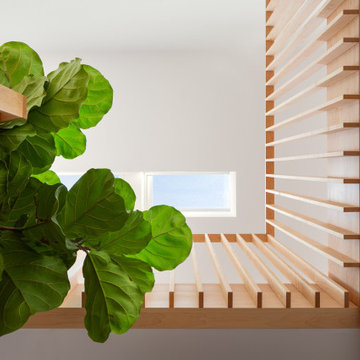
Lincoln Lighthill Architect employed several discrete updates that collectively transform this existing row house.
At the heart of the home, a section of floor was removed at the top level to open up the existing stair and allow light from a new skylight to penetrate deep into the home. The stair itself received a new maple guardrail and planter, with a Fiddle-leaf fig tree growing up through the opening towards the skylight.
On the top living level, an awkwardly located entrance to a full bathroom directly off the main stair was moved around the corner and out of the way by removing a little used tub from the bathroom, as well as an outdated heater in the back corner. This created a more discrete entrance to the existing, now half-bath, and opened up a space for a wall of pantry cabinets with built-in refrigerator, and an office nook at the rear of the house with a huge new awning window to let in light and air.
Downstairs, the two existing bathrooms were reconfigured and recreated as dedicated master and kids baths. The kids bath uses yellow and white hexagonal Heath tile to create a pixelated celebration of color. The master bath, hidden behind a flush wall of walnut cabinetry, utilizes another Heath tile color to create a calming retreat.
Throughout the home, walnut thin-ply cabinetry creates a strong contrast to the existing maple flooring, while the exposed blond edges of the material tie the two together. Rounded edges on integral pulls and door edges create pinstripe detailing that adds richness and a sense of playfulness to the design.
This project was featured by Houzz: https://tinyurl.com/stn2hcze
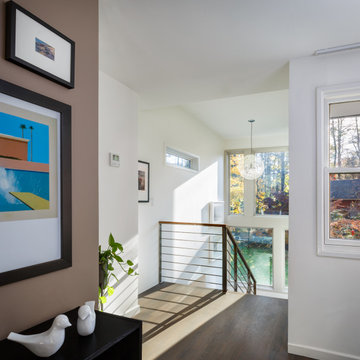
This two-story stair tower addition brings natural light spacious access to the privates spaces on the second floor of this mid-century home.
Inspiration för mellanstora 50 tals u-trappor i trä, med sättsteg i trä och räcke i metall
Inspiration för mellanstora 50 tals u-trappor i trä, med sättsteg i trä och räcke i metall
Hitta den rätta lokala yrkespersonen för ditt projekt
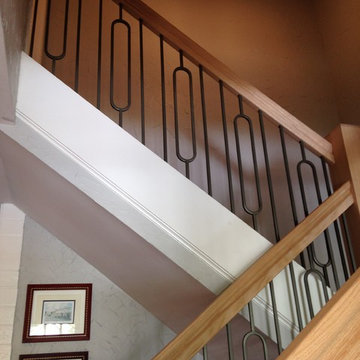
Ash Gray Iron Balusters and Oak Handrail with a 70's flair completing a mid century renovation
Foto på en stor 50 tals u-trappa i trä, med sättsteg i trä och räcke i metall
Foto på en stor 50 tals u-trappa i trä, med sättsteg i trä och räcke i metall
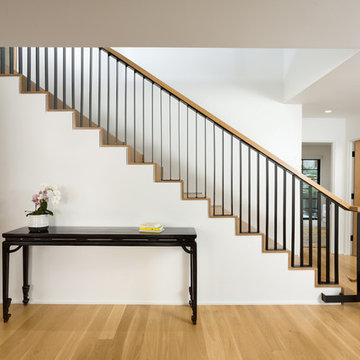
Stair to second floor with Den at left and Powder Room at right. Photo by Clark Dugger. Furnishings by Susan Deneau Interior Design
Inspiration för mellanstora 60 tals raka trappor i trä, med sättsteg i trä och räcke i metall
Inspiration för mellanstora 60 tals raka trappor i trä, med sättsteg i trä och räcke i metall
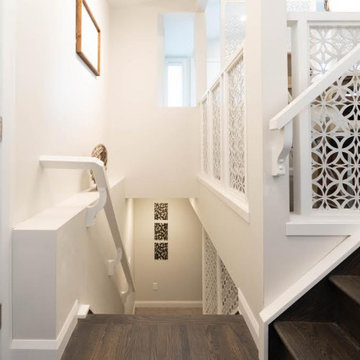
Inredning av en 60 tals mycket stor l-trappa, med heltäckningsmatta, sättsteg med heltäckningsmatta och räcke i metall
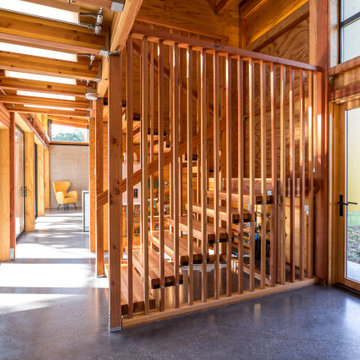
Floating glu-lam treads supported by 2x2 pickets. The space is intentionally left open underneath to showcase the on-demand hot water system.
Bild på en stor retro u-trappa i trä, med öppna sättsteg och räcke i trä
Bild på en stor retro u-trappa i trä, med öppna sättsteg och räcke i trä
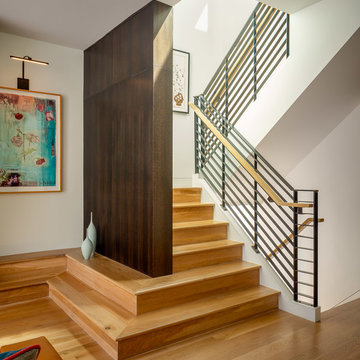
Idéer för stora 50 tals u-trappor i trä, med sättsteg i trä och kabelräcke
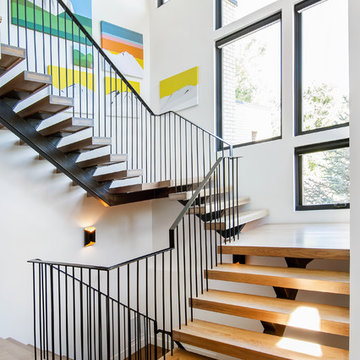
Inspiration för en retro flytande trappa i trä, med öppna sättsteg och räcke i metall
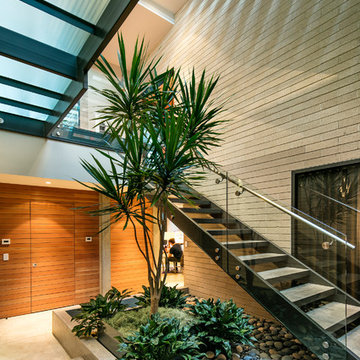
A living tree is stationed on the ground level, sprouting up through the multi-tier stairwell.
Photo: Jim Bartsch
Inspiration för en stor retro trappa, med öppna sättsteg och räcke i glas
Inspiration för en stor retro trappa, med öppna sättsteg och räcke i glas
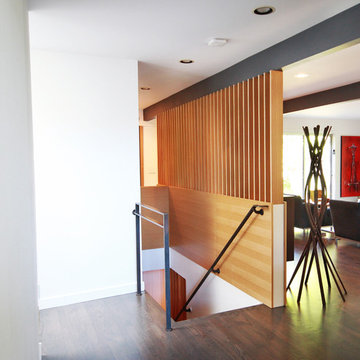
Midcentury Modern entry and stairwell updates
Idéer för mellanstora retro raka trappor i trä, med sättsteg i trä och räcke i metall
Idéer för mellanstora retro raka trappor i trä, med sättsteg i trä och räcke i metall
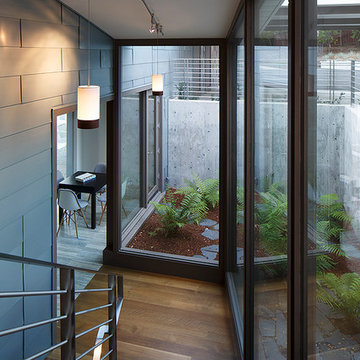
Eric Rorer
50 tals inredning av en mellanstor u-trappa i trä, med sättsteg i trä
50 tals inredning av en mellanstor u-trappa i trä, med sättsteg i trä
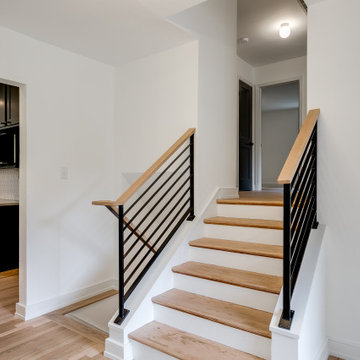
This midcentury split level needed an entire gut renovation to bring it into the current century. Keeping the design simple and modern, we updated every inch of this house, inside and out, holding true to era appropriate touches.
4 121 foton på retro trappa
9
