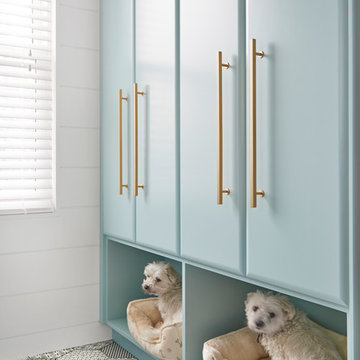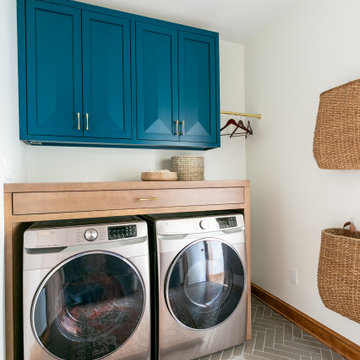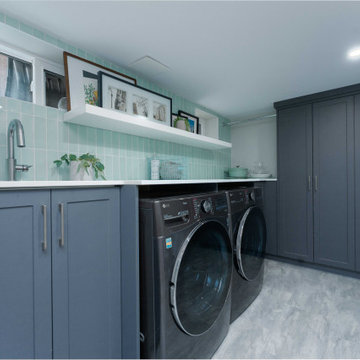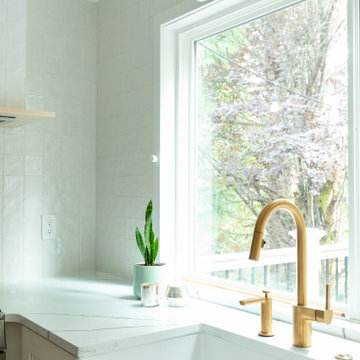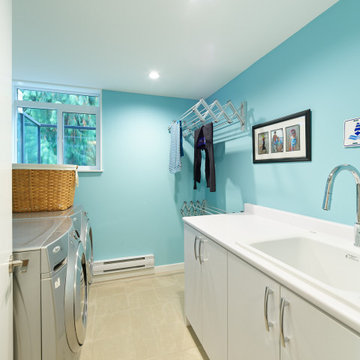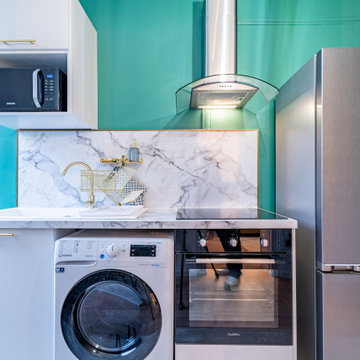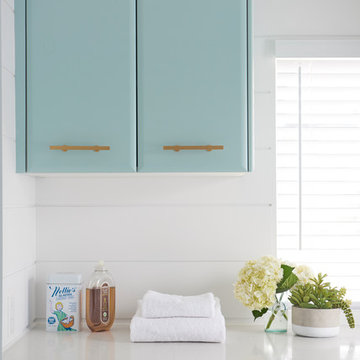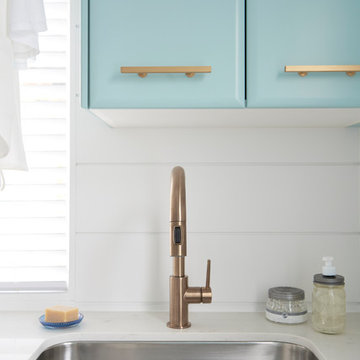15 foton på retro turkos tvättstuga
Sortera efter:
Budget
Sortera efter:Populärt i dag
1 - 15 av 15 foton
Artikel 1 av 3
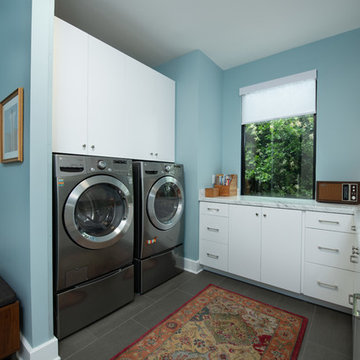
Mark Hoyle
Inspiration för små retro u-formade vitt tvättstugor enbart för tvätt, med släta luckor, vita skåp, laminatbänkskiva, blå väggar, klinkergolv i porslin, en tvättmaskin och torktumlare bredvid varandra och grått golv
Inspiration för små retro u-formade vitt tvättstugor enbart för tvätt, med släta luckor, vita skåp, laminatbänkskiva, blå väggar, klinkergolv i porslin, en tvättmaskin och torktumlare bredvid varandra och grått golv

Our Austin studio decided to go bold with this project by ensuring that each space had a unique identity in the Mid-Century Modern style bathroom, butler's pantry, and mudroom. We covered the bathroom walls and flooring with stylish beige and yellow tile that was cleverly installed to look like two different patterns. The mint cabinet and pink vanity reflect the mid-century color palette. The stylish knobs and fittings add an extra splash of fun to the bathroom.
The butler's pantry is located right behind the kitchen and serves multiple functions like storage, a study area, and a bar. We went with a moody blue color for the cabinets and included a raw wood open shelf to give depth and warmth to the space. We went with some gorgeous artistic tiles that create a bold, intriguing look in the space.
In the mudroom, we used siding materials to create a shiplap effect to create warmth and texture – a homage to the classic Mid-Century Modern design. We used the same blue from the butler's pantry to create a cohesive effect. The large mint cabinets add a lighter touch to the space.
---
Project designed by the Atomic Ranch featured modern designers at Breathe Design Studio. From their Austin design studio, they serve an eclectic and accomplished nationwide clientele including in Palm Springs, LA, and the San Francisco Bay Area.
For more about Breathe Design Studio, see here: https://www.breathedesignstudio.com/
To learn more about this project, see here: https://www.breathedesignstudio.com/atomic-ranch
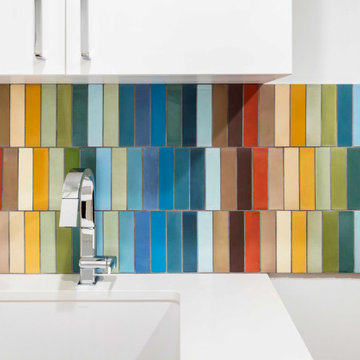
Laundry room backsplash - Custom Tile Design
Photography: © Christopher Payne/Esto
Idéer för små 50 tals vitt grovkök, med släta luckor, vita skåp, bänkskiva i kvarts, flerfärgad stänkskydd, flerfärgade väggar och mellanmörkt trägolv
Idéer för små 50 tals vitt grovkök, med släta luckor, vita skåp, bänkskiva i kvarts, flerfärgad stänkskydd, flerfärgade väggar och mellanmörkt trägolv
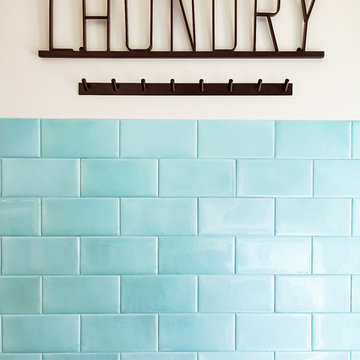
Midcentury modern laundry room with front load washer and dryer, saltillo tile, and vintage tile original to the home.
Inredning av en 60 tals tvättstuga
Inredning av en 60 tals tvättstuga
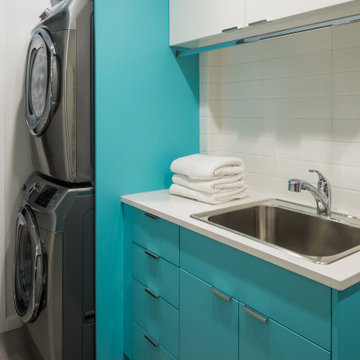
Inspiration för en mellanstor 50 tals vita parallell vitt tvättstuga enbart för tvätt, med en nedsänkt diskho, släta luckor, turkosa skåp, bänkskiva i kvartsit, vita väggar, klinkergolv i porslin, en tvättpelare och grått golv
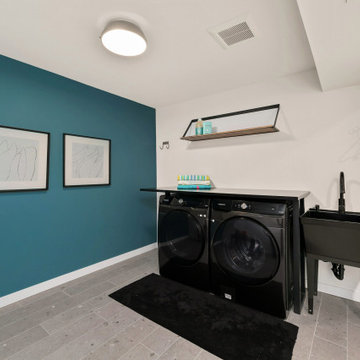
The original laundry room had a dysfunctional window, no fan and was certainly showing its age. We added proper ventilation, updated plumbing and electrical, a new washer and dryer with custom folding table and updated the space to serve both as a mud room and laundry area.

Our Austin studio decided to go bold with this project by ensuring that each space had a unique identity in the Mid-Century Modern style bathroom, butler's pantry, and mudroom. We covered the bathroom walls and flooring with stylish beige and yellow tile that was cleverly installed to look like two different patterns. The mint cabinet and pink vanity reflect the mid-century color palette. The stylish knobs and fittings add an extra splash of fun to the bathroom.
The butler's pantry is located right behind the kitchen and serves multiple functions like storage, a study area, and a bar. We went with a moody blue color for the cabinets and included a raw wood open shelf to give depth and warmth to the space. We went with some gorgeous artistic tiles that create a bold, intriguing look in the space.
In the mudroom, we used siding materials to create a shiplap effect to create warmth and texture – a homage to the classic Mid-Century Modern design. We used the same blue from the butler's pantry to create a cohesive effect. The large mint cabinets add a lighter touch to the space.
---
Project designed by the Atomic Ranch featured modern designers at Breathe Design Studio. From their Austin design studio, they serve an eclectic and accomplished nationwide clientele including in Palm Springs, LA, and the San Francisco Bay Area.
For more about Breathe Design Studio, see here: https://www.breathedesignstudio.com/
To learn more about this project, see here: https://www.breathedesignstudio.com/-atomic-ranch-1
15 foton på retro turkos tvättstuga
1
