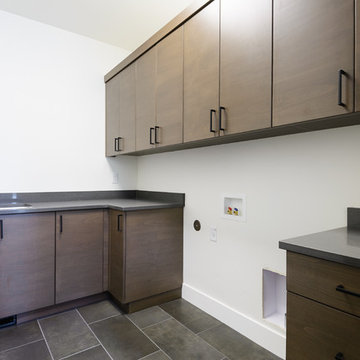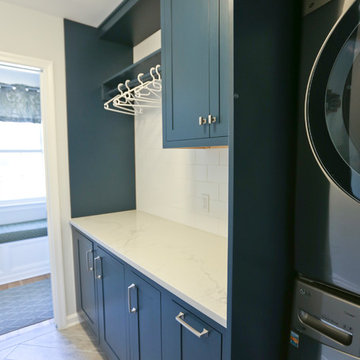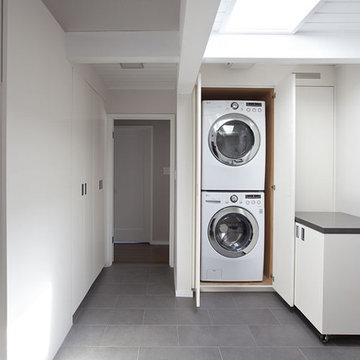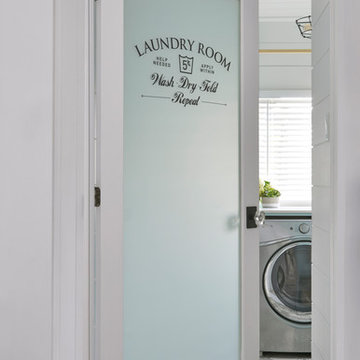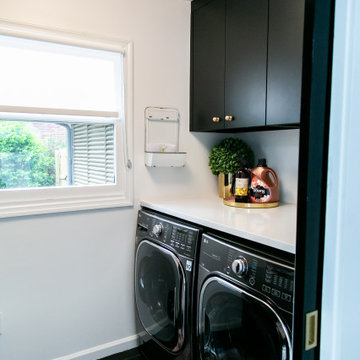1 402 foton på retro tvättstuga
Sortera efter:
Budget
Sortera efter:Populärt i dag
161 - 180 av 1 402 foton
Artikel 1 av 2

The Holloway blends the recent revival of mid-century aesthetics with the timelessness of a country farmhouse. Each façade features playfully arranged windows tucked under steeply pitched gables. Natural wood lapped siding emphasizes this homes more modern elements, while classic white board & batten covers the core of this house. A rustic stone water table wraps around the base and contours down into the rear view-out terrace.
Inside, a wide hallway connects the foyer to the den and living spaces through smooth case-less openings. Featuring a grey stone fireplace, tall windows, and vaulted wood ceiling, the living room bridges between the kitchen and den. The kitchen picks up some mid-century through the use of flat-faced upper and lower cabinets with chrome pulls. Richly toned wood chairs and table cap off the dining room, which is surrounded by windows on three sides. The grand staircase, to the left, is viewable from the outside through a set of giant casement windows on the upper landing. A spacious master suite is situated off of this upper landing. Featuring separate closets, a tiled bath with tub and shower, this suite has a perfect view out to the rear yard through the bedroom's rear windows. All the way upstairs, and to the right of the staircase, is four separate bedrooms. Downstairs, under the master suite, is a gymnasium. This gymnasium is connected to the outdoors through an overhead door and is perfect for athletic activities or storing a boat during cold months. The lower level also features a living room with a view out windows and a private guest suite.
Architect: Visbeen Architects
Photographer: Ashley Avila Photography
Builder: AVB Inc.
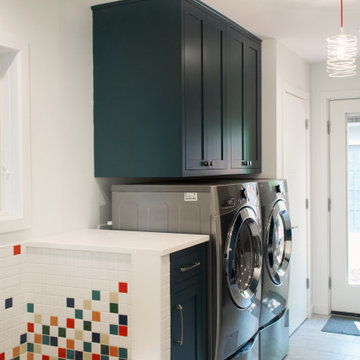
The laundry room is also the mudroom. There is a dog wash area included as well.
Foto på ett mellanstort 60 tals vit parallellt grovkök, med luckor med infälld panel, blå skåp, bänkskiva i kvarts, vita väggar, klinkergolv i porslin, en tvättmaskin och torktumlare bredvid varandra och grått golv
Foto på ett mellanstort 60 tals vit parallellt grovkök, med luckor med infälld panel, blå skåp, bänkskiva i kvarts, vita väggar, klinkergolv i porslin, en tvättmaskin och torktumlare bredvid varandra och grått golv
Hitta den rätta lokala yrkespersonen för ditt projekt
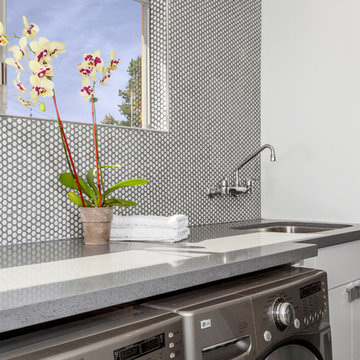
Beautiful, expansive Midcentury Modern family home located in Dover Shores, Newport Beach, California. This home was gutted to the studs, opened up to take advantage of its gorgeous views and designed for a family with young children. Every effort was taken to preserve the home's integral Midcentury Modern bones while adding the most functional and elegant modern amenities. Photos: David Cairns, The OC Image
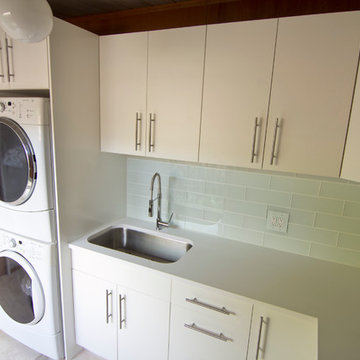
photos by Kyle Chesser, Hands On Studio
Retro inredning av ett litet l-format grovkök, med en undermonterad diskho, släta luckor, vita skåp, bänkskiva i kvarts, vita väggar, travertin golv och en tvättpelare
Retro inredning av ett litet l-format grovkök, med en undermonterad diskho, släta luckor, vita skåp, bänkskiva i kvarts, vita väggar, travertin golv och en tvättpelare
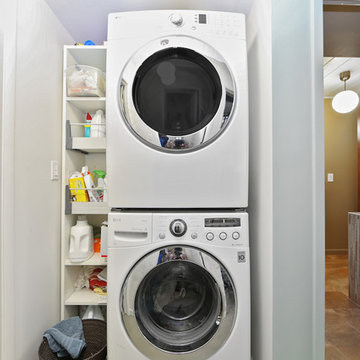
A Jones and Emmons Eichler home from the team at EichlerSoCal. A rare “split wing” floorplan with the master and an office/retreat on the opposite side of the house from the secondary bedrooms. - BetterLivingSoCal.com
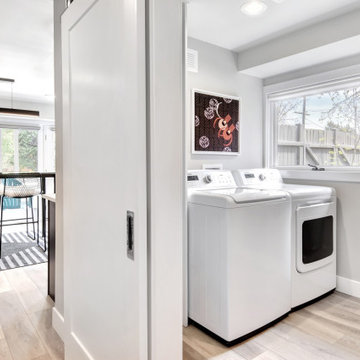
Inspiration för små 50 tals små tvättstugor, med laminatgolv, en tvättmaskin och torktumlare bredvid varandra och beiget golv

This Laundry room/ Mud room is a functional space. With walnut counter tops, frosted glass door and white walls this space is well balanced with the home.
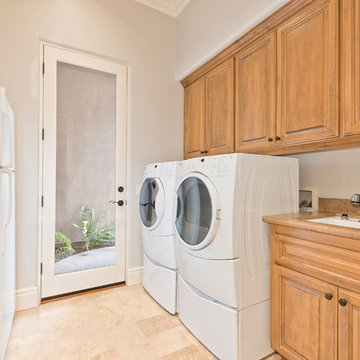
Idéer för att renovera ett mellanstort 50 tals linjärt grovkök, med en undermonterad diskho, luckor med upphöjd panel, skåp i mellenmörkt trä, granitbänkskiva, grå väggar, travertin golv och en tvättmaskin och torktumlare bredvid varandra

The Chatsworth Residence was a complete renovation of a 1950's suburban Dallas ranch home. From the offset of this project, the owner intended for this to be a real estate investment property, and subsequently contracted David to develop a design design that would appeal to a broad rental market and to lead the renovation project.
The scope of the renovation to this residence included a semi-gut down to the studs, new roof, new HVAC system, new kitchen, new laundry area, and a full rehabilitation of the property. Maintaining a tight budget for the project, David worked with the owner to maintain a high level of craftsmanship and quality of work throughout the project.
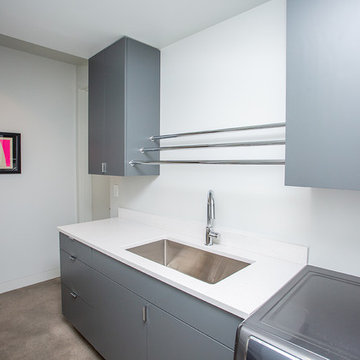
Custom gray laundry room cabinets.
Foto på en mellanstor 60 tals vita linjär tvättstuga enbart för tvätt, med en undermonterad diskho, släta luckor, grå skåp, vita väggar, betonggolv, en tvättmaskin och torktumlare bredvid varandra och beiget golv
Foto på en mellanstor 60 tals vita linjär tvättstuga enbart för tvätt, med en undermonterad diskho, släta luckor, grå skåp, vita väggar, betonggolv, en tvättmaskin och torktumlare bredvid varandra och beiget golv

Constructed in two phases, this renovation, with a few small additions, touched nearly every room in this late ‘50’s ranch house. The owners raised their family within the original walls and love the house’s location, which is not far from town and also borders conservation land. But they didn’t love how chopped up the house was and the lack of exposure to natural daylight and views of the lush rear woods. Plus, they were ready to de-clutter for a more stream-lined look. As a result, KHS collaborated with them to create a quiet, clean design to support the lifestyle they aspire to in retirement.
To transform the original ranch house, KHS proposed several significant changes that would make way for a number of related improvements. Proposed changes included the removal of the attached enclosed breezeway (which had included a stair to the basement living space) and the two-car garage it partially wrapped, which had blocked vital eastern daylight from accessing the interior. Together the breezeway and garage had also contributed to a long, flush front façade. In its stead, KHS proposed a new two-car carport, attached storage shed, and exterior basement stair in a new location. The carport is bumped closer to the street to relieve the flush front facade and to allow access behind it to eastern daylight in a relocated rear kitchen. KHS also proposed a new, single, more prominent front entry, closer to the driveway to replace the former secondary entrance into the dark breezeway and a more formal main entrance that had been located much farther down the facade and curiously bordered the bedroom wing.
Inside, low ceilings and soffits in the primary family common areas were removed to create a cathedral ceiling (with rod ties) over a reconfigured semi-open living, dining, and kitchen space. A new gas fireplace serving the relocated dining area -- defined by a new built-in banquette in a new bay window -- was designed to back up on the existing wood-burning fireplace that continues to serve the living area. A shared full bath, serving two guest bedrooms on the main level, was reconfigured, and additional square footage was captured for a reconfigured master bathroom off the existing master bedroom. A new whole-house color palette, including new finishes and new cabinetry, complete the transformation. Today, the owners enjoy a fresh and airy re-imagining of their familiar ranch house.
Photos by Katie Hutchison
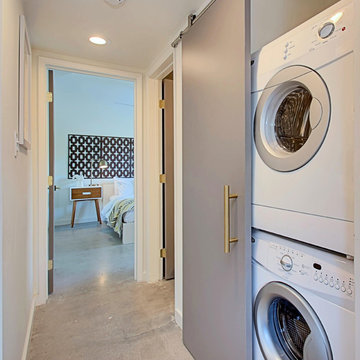
Laundry Closet In Midcentury Modern Home
50 tals inredning av en liten linjär liten tvättstuga, med vita väggar, betonggolv och en tvättpelare
50 tals inredning av en liten linjär liten tvättstuga, med vita väggar, betonggolv och en tvättpelare

Exempel på ett mycket stort 50 tals flerfärgad u-format flerfärgat grovkök, med en nedsänkt diskho, släta luckor, grå skåp, laminatbänkskiva, rosa väggar, betonggolv, en tvättmaskin och torktumlare bredvid varandra och flerfärgat golv
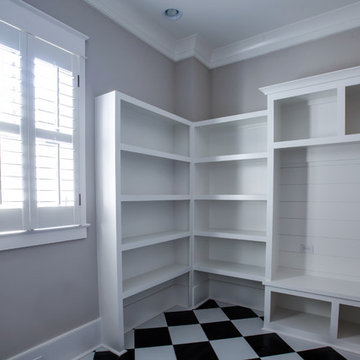
Custom Drop Zone Built-ins in the Laundry Room
Idéer för att renovera en 50 tals tvättstuga
Idéer för att renovera en 50 tals tvättstuga
1 402 foton på retro tvättstuga
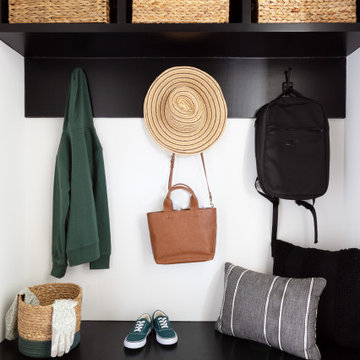
Mudroom Black custom-made storage on either side as you walk in from the Garage to the Entry of the home.
Exempel på en stor retro tvättstuga, med skåp i shakerstil och svarta skåp
Exempel på en stor retro tvättstuga, med skåp i shakerstil och svarta skåp
9
