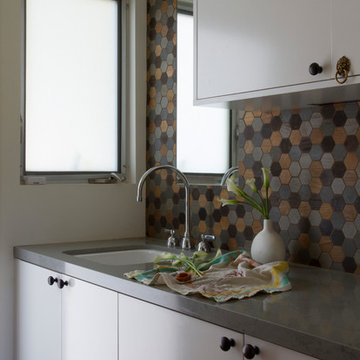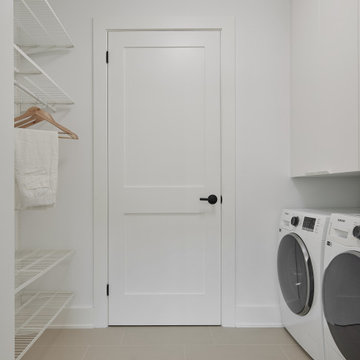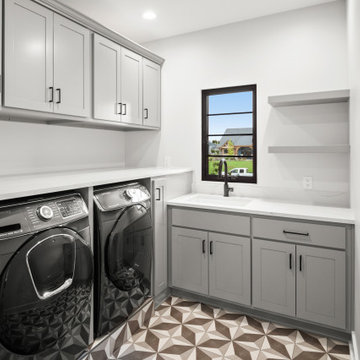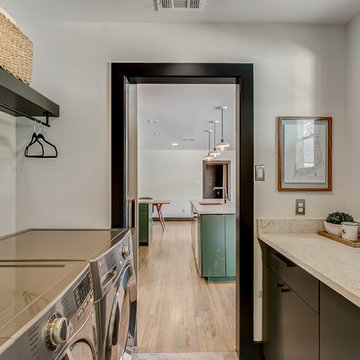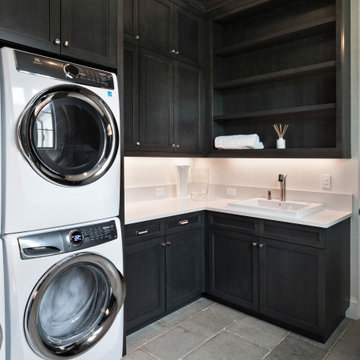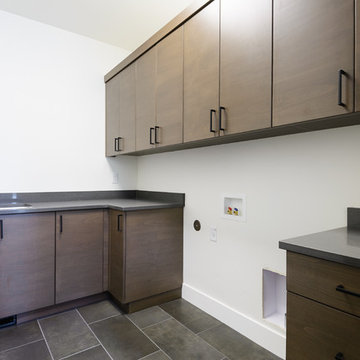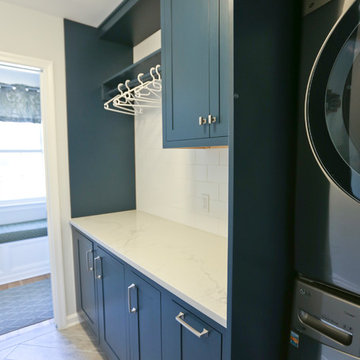1 394 foton på retro tvättstuga
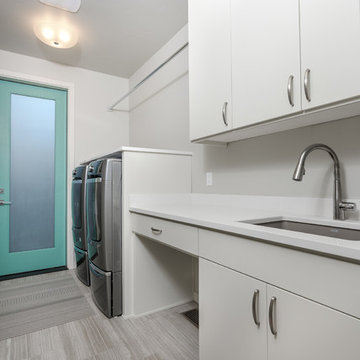
Jesse Smith
Inredning av en 60 tals mellanstor vita linjär vitt tvättstuga enbart för tvätt, med en undermonterad diskho, släta luckor, vita skåp, bänkskiva i kvarts, vita väggar, klinkergolv i porslin, en tvättmaskin och torktumlare bredvid varandra och grått golv
Inredning av en 60 tals mellanstor vita linjär vitt tvättstuga enbart för tvätt, med en undermonterad diskho, släta luckor, vita skåp, bänkskiva i kvarts, vita väggar, klinkergolv i porslin, en tvättmaskin och torktumlare bredvid varandra och grått golv

Nice built-in cubby space for a much needed mudroom off of the garage.
Bild på en mellanstor retro parallell tvättstuga enbart för tvätt, med en undermonterad diskho, släta luckor, bruna skåp, beige väggar, ljust trägolv och en tvättmaskin och torktumlare bredvid varandra
Bild på en mellanstor retro parallell tvättstuga enbart för tvätt, med en undermonterad diskho, släta luckor, bruna skåp, beige väggar, ljust trägolv och en tvättmaskin och torktumlare bredvid varandra
Hitta den rätta lokala yrkespersonen för ditt projekt
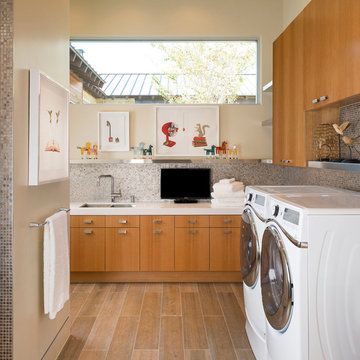
Danny Piassick
Idéer för att renovera en stor retro l-formad tvättstuga enbart för tvätt, med en undermonterad diskho, släta luckor, skåp i mellenmörkt trä, bänkskiva i kvartsit, beige väggar, klinkergolv i porslin och en tvättmaskin och torktumlare bredvid varandra
Idéer för att renovera en stor retro l-formad tvättstuga enbart för tvätt, med en undermonterad diskho, släta luckor, skåp i mellenmörkt trä, bänkskiva i kvartsit, beige väggar, klinkergolv i porslin och en tvättmaskin och torktumlare bredvid varandra

This gorgeous Mid-Century Modern makeover included a second story addition, exterior and full gut renovation. Clean lines, and natural materials adorn this home with some striking modern art pieces. This functional laundry room features custome built-in cabinetry with raised washer and dryer, a drop in utility sink and a large folding table.

This full house of a family of six called for a room designated just for laundry.
Bild på en liten retro vita l-formad vitt tvättstuga enbart för tvätt, med skåp i shakerstil, vita skåp, bänkskiva i kvarts, vitt stänkskydd, stänkskydd i tunnelbanekakel, vita väggar, klinkergolv i porslin, en tvättpelare och svart golv
Bild på en liten retro vita l-formad vitt tvättstuga enbart för tvätt, med skåp i shakerstil, vita skåp, bänkskiva i kvarts, vitt stänkskydd, stänkskydd i tunnelbanekakel, vita väggar, klinkergolv i porslin, en tvättpelare och svart golv
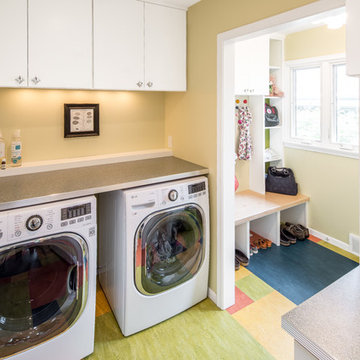
"Brandon Stengel - www.farmkidstudios.com”
Idéer för ett mellanstort 50 tals parallellt grovkök, med släta luckor, vita skåp, beige väggar och en tvättmaskin och torktumlare bredvid varandra
Idéer för ett mellanstort 50 tals parallellt grovkök, med släta luckor, vita skåp, beige väggar och en tvättmaskin och torktumlare bredvid varandra
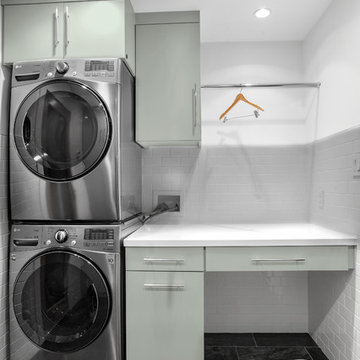
Photography by Juliana Franco
Exempel på en mellanstor retro linjär tvättstuga enbart för tvätt, med släta luckor, grå skåp, bänkskiva i koppar, vita väggar, klinkergolv i porslin, en tvättpelare och grått golv
Exempel på en mellanstor retro linjär tvättstuga enbart för tvätt, med släta luckor, grå skåp, bänkskiva i koppar, vita väggar, klinkergolv i porslin, en tvättpelare och grått golv

The Holloway blends the recent revival of mid-century aesthetics with the timelessness of a country farmhouse. Each façade features playfully arranged windows tucked under steeply pitched gables. Natural wood lapped siding emphasizes this homes more modern elements, while classic white board & batten covers the core of this house. A rustic stone water table wraps around the base and contours down into the rear view-out terrace.
Inside, a wide hallway connects the foyer to the den and living spaces through smooth case-less openings. Featuring a grey stone fireplace, tall windows, and vaulted wood ceiling, the living room bridges between the kitchen and den. The kitchen picks up some mid-century through the use of flat-faced upper and lower cabinets with chrome pulls. Richly toned wood chairs and table cap off the dining room, which is surrounded by windows on three sides. The grand staircase, to the left, is viewable from the outside through a set of giant casement windows on the upper landing. A spacious master suite is situated off of this upper landing. Featuring separate closets, a tiled bath with tub and shower, this suite has a perfect view out to the rear yard through the bedroom's rear windows. All the way upstairs, and to the right of the staircase, is four separate bedrooms. Downstairs, under the master suite, is a gymnasium. This gymnasium is connected to the outdoors through an overhead door and is perfect for athletic activities or storing a boat during cold months. The lower level also features a living room with a view out windows and a private guest suite.
Architect: Visbeen Architects
Photographer: Ashley Avila Photography
Builder: AVB Inc.
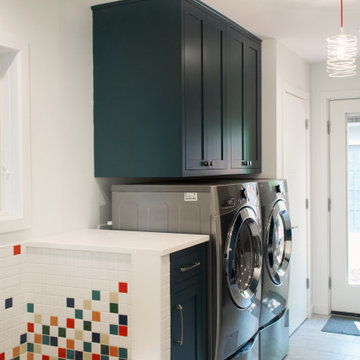
The laundry room is also the mudroom. There is a dog wash area included as well.
Foto på ett mellanstort 60 tals vit parallellt grovkök, med luckor med infälld panel, blå skåp, bänkskiva i kvarts, vita väggar, klinkergolv i porslin, en tvättmaskin och torktumlare bredvid varandra och grått golv
Foto på ett mellanstort 60 tals vit parallellt grovkök, med luckor med infälld panel, blå skåp, bänkskiva i kvarts, vita väggar, klinkergolv i porslin, en tvättmaskin och torktumlare bredvid varandra och grått golv
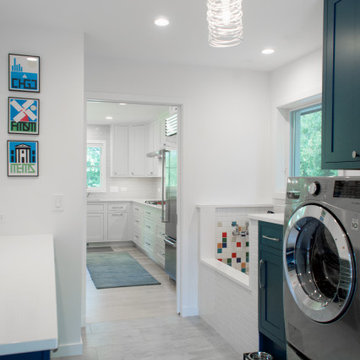
The laundry room is also the mudroom. There is a dog wash area included as well.
50 tals inredning av ett mellanstort vit parallellt vitt grovkök, med luckor med infälld panel, blå skåp, bänkskiva i kvarts, vita väggar, klinkergolv i porslin, en tvättmaskin och torktumlare bredvid varandra och grått golv
50 tals inredning av ett mellanstort vit parallellt vitt grovkök, med luckor med infälld panel, blå skåp, bänkskiva i kvarts, vita väggar, klinkergolv i porslin, en tvättmaskin och torktumlare bredvid varandra och grått golv
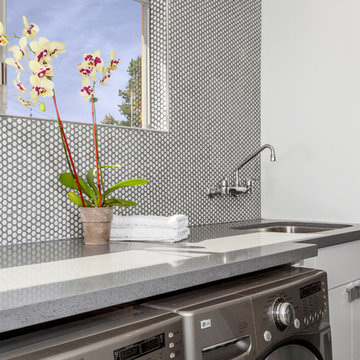
Beautiful, expansive Midcentury Modern family home located in Dover Shores, Newport Beach, California. This home was gutted to the studs, opened up to take advantage of its gorgeous views and designed for a family with young children. Every effort was taken to preserve the home's integral Midcentury Modern bones while adding the most functional and elegant modern amenities. Photos: David Cairns, The OC Image
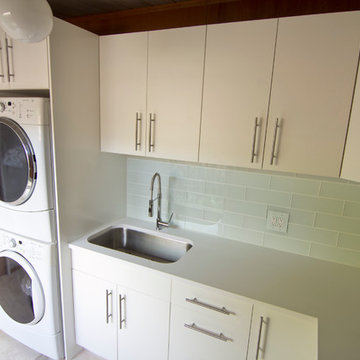
photos by Kyle Chesser, Hands On Studio
Retro inredning av ett litet l-format grovkök, med en undermonterad diskho, släta luckor, vita skåp, bänkskiva i kvarts, vita väggar, travertin golv och en tvättpelare
Retro inredning av ett litet l-format grovkök, med en undermonterad diskho, släta luckor, vita skåp, bänkskiva i kvarts, vita väggar, travertin golv och en tvättpelare
1 394 foton på retro tvättstuga
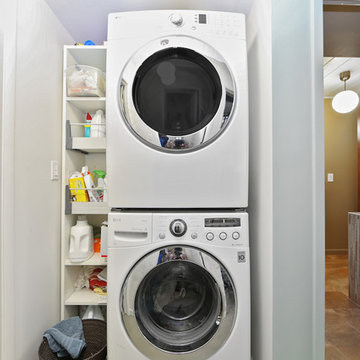
A Jones and Emmons Eichler home from the team at EichlerSoCal. A rare “split wing” floorplan with the master and an office/retreat on the opposite side of the house from the secondary bedrooms. - BetterLivingSoCal.com
8
