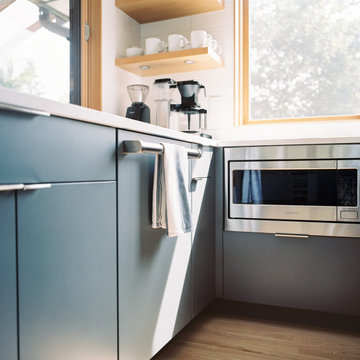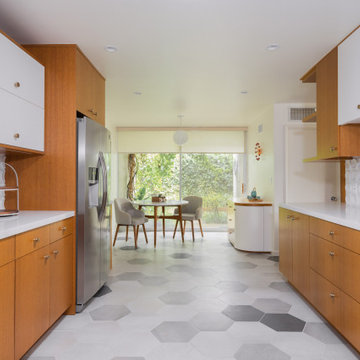5 432 foton på retro u-kök
Sortera efter:
Budget
Sortera efter:Populärt i dag
1 - 20 av 5 432 foton

Create a backsplash that's sure to make a splash by using our vertically stacked green blue Flagstone kitchen tile,.
DESIGN
Interiors by Alexis Austin
PHOTOS
Life Created
Tile Shown: 2x6 in Flagstone

Beautiful kitchen remodel in a 1950's mis century modern home in Yellow Springs Ohio The Teal accent tile really sets off the bright orange range hood and stove.
Photo Credit, Kelly Settle Kelly Ann Photography

Inspiration för ett mellanstort 50 tals vit vitt kök, med en dubbel diskho, släta luckor, grå skåp, bänkskiva i kvarts, grått stänkskydd, rostfria vitvaror, mellanmörkt trägolv och en köksö

What this Mid-century modern home originally lacked in kitchen appeal it made up for in overall style and unique architectural home appeal. That appeal which reflects back to the turn of the century modernism movement was the driving force for this sleek yet simplistic kitchen design and remodel.
Stainless steel aplliances, cabinetry hardware, counter tops and sink/faucet fixtures; removed wall and added peninsula with casual seating; custom cabinetry - horizontal oriented grain with quarter sawn red oak veneer - flat slab - full overlay doors; full height kitchen cabinets; glass tile - installed countertop to ceiling; floating wood shelving; Karli Moore Photography

Natural walnut cabinetry, quartzite stone countertops and backsplash and a large picture window all make this mid-century modern kitchen a celebration of nature.

Inspiration för ett stort retro u-kök, med en undermonterad diskho, släta luckor, blått stänkskydd, rostfria vitvaror, en köksö, grått golv, skåp i mellenmörkt trä, bänkskiva i kvartsit, stänkskydd i glaskakel och cementgolv

This remodel of a mid century gem is located in the town of Lincoln, MA a hot bed of modernist homes inspired by Gropius’ own house built nearby in the 1940’s. By the time the house was built, modernism had evolved from the Gropius era, to incorporate the rural vibe of Lincoln with spectacular exposed wooden beams and deep overhangs.
The design rejects the traditional New England house with its enclosing wall and inward posture. The low pitched roofs, open floor plan, and large windows openings connect the house to nature to make the most of its rural setting.
Photo by: Nat Rae Photography

Transitioning to a range top created an opportunity to store pots and pans directly below.
Inredning av ett 60 tals litet vit vitt kök, med en dubbel diskho, luckor med infälld panel, gröna skåp, bänkskiva i kvarts, vitt stänkskydd, stänkskydd i keramik, rostfria vitvaror, ljust trägolv och brunt golv
Inredning av ett 60 tals litet vit vitt kök, med en dubbel diskho, luckor med infälld panel, gröna skåp, bänkskiva i kvarts, vitt stänkskydd, stänkskydd i keramik, rostfria vitvaror, ljust trägolv och brunt golv

Designer: Lindsay Brungardt
Elegant mid-century modern kitchen with a bar, black lower cabinets, warm stained upper cabinets, black appliances, white porcelain tile backsplash, vaulted stained wood ceilings, and natural tone wood floors.

Inredning av ett retro mellanstort vit vitt kök, med en enkel diskho, skåp i shakerstil, blå skåp, bänkskiva i kvarts, vitt stänkskydd, rostfria vitvaror, ljust trägolv, en köksö och brunt golv

Nearly two decades ago now, Susan and her husband put a letter in the mailbox of this eastside home: "If you have any interest in selling, please reach out." But really, who would give up a Flansburgh House?
Fast forward to 2020, when the house went on the market! By then it was clear that three children and a busy home design studio couldn't be crammed into this efficient footprint. But what's second best to moving into your dream home? Being asked to redesign the functional core for the family that was.
In this classic Flansburgh layout, all the rooms align tidily in a square around a central hall and open air atrium. As such, all the spaces are both connected to one another and also private; and all allow for visual access to the outdoors in two directions—toward the atrium and toward the exterior. All except, in this case, the utilitarian galley kitchen. That space, oft-relegated to second class in midcentury architecture, got the shaft, with narrow doorways on two ends and no good visual access to the atrium or the outside. Who spends time in the kitchen anyway?
As is often the case with even the very best midcentury architecture, the kitchen at the Flansburgh House needed to be modernized; appliances and cabinetry have come a long way since 1970, but our culture has evolved too, becoming more casual and open in ways we at SYH believe are here to stay. People (gasp!) do spend time—lots of time!—in their kitchens! Nonetheless, our goal was to make this kitchen look as if it had been designed this way by Earl Flansburgh himself.
The house came to us full of bold, bright color. We edited out some of it (along with the walls it was on) but kept and built upon the stunning red, orange and yellow closet doors in the family room adjacent to the kitchen. That pop was balanced by a few colorful midcentury pieces that our clients already owned, and the stunning light and verdant green coming in from both the atrium and the perimeter of the house, not to mention the many skylights. Thus, the rest of the space just needed to quiet down and be a beautiful, if neutral, foil. White terrazzo tile grounds custom plywood and black cabinetry, offset by a half wall that offers both camouflage for the cooking mess and also storage below, hidden behind seamless oak tambour.
Contractor: Rusty Peterson
Cabinetry: Stoll's Woodworking
Photographer: Sarah Shields

Photos by Tina Witherspoon.
Exempel på ett stort retro svart svart kök, med släta luckor, skåp i mörkt trä, bänkskiva i kvarts, blått stänkskydd, stänkskydd i keramik, rostfria vitvaror, ljust trägolv och en köksö
Exempel på ett stort retro svart svart kök, med släta luckor, skåp i mörkt trä, bänkskiva i kvarts, blått stänkskydd, stänkskydd i keramik, rostfria vitvaror, ljust trägolv och en köksö

Idéer för mellanstora retro vitt u-kök, med en enkel diskho, släta luckor, skåp i mellenmörkt trä, bänkskiva i kvartsit, grönt stänkskydd, stänkskydd i porslinskakel, rostfria vitvaror, ljust trägolv, en köksö och beiget golv

Inspiration för stora retro vitt kök, med en undermonterad diskho, släta luckor, skåp i mörkt trä, bänkskiva i kvarts, flerfärgad stänkskydd, stänkskydd i keramik, rostfria vitvaror, ljust trägolv, en köksö och brunt golv

Idéer för mellanstora retro flerfärgat kök, med en enkel diskho, släta luckor, vita skåp, bänkskiva i kvartsit, vitt stänkskydd, stänkskydd i porslinskakel, rostfria vitvaror, korkgolv, en halv köksö och beiget golv

Idéer för ett stort 60 tals vit kök, med en undermonterad diskho, släta luckor, grå skåp, bänkskiva i kvartsit, vitt stänkskydd, stänkskydd i tunnelbanekakel, rostfria vitvaror, ljust trägolv, en halv köksö och beiget golv

Inspiration för 60 tals vitt kök, med en undermonterad diskho, släta luckor, skåp i mellenmörkt trä, rostfria vitvaror och en halv köksö

Bild på ett mellanstort 60 tals vit vitt kök, med en undermonterad diskho, släta luckor, skåp i mellenmörkt trä, bänkskiva i kvarts, vitt stänkskydd, stänkskydd i keramik, rostfria vitvaror, klinkergolv i porslin och grått golv

This residence was a complete gut renovation of a 4-story row house in Park Slope, and included a new rear extension and penthouse addition. The owners wished to create a warm, family home using a modern language that would act as a clean canvas to feature rich textiles and items from their world travels. As with most Brooklyn row houses, the existing house suffered from a lack of natural light and connection to exterior spaces, an issue that Principal Brendan Coburn is acutely aware of from his experience re-imagining historic structures in the New York area. The resulting architecture is designed around moments featuring natural light and views to the exterior, of both the private garden and the sky, throughout the house, and a stripped-down language of detailing and finishes allows for the concept of the modern-natural to shine.
Upon entering the home, the kitchen and dining space draw you in with views beyond through the large glazed opening at the rear of the house. An extension was built to allow for a large sunken living room that provides a family gathering space connected to the kitchen and dining room, but remains distinctly separate, with a strong visual connection to the rear garden. The open sculptural stair tower was designed to function like that of a traditional row house stair, but with a smaller footprint. By extending it up past the original roof level into the new penthouse, the stair becomes an atmospheric shaft for the spaces surrounding the core. All types of weather – sunshine, rain, lightning, can be sensed throughout the home through this unifying vertical environment. The stair space also strives to foster family communication, making open living spaces visible between floors. At the upper-most level, a free-form bench sits suspended over the stair, just by the new roof deck, which provides at-ease entertaining. Oak was used throughout the home as a unifying material element. As one travels upwards within the house, the oak finishes are bleached to further degrees as a nod to how light enters the home.
The owners worked with CWB to add their own personality to the project. The meter of a white oak and blackened steel stair screen was designed by the family to read “I love you” in Morse Code, and tile was selected throughout to reference places that hold special significance to the family. To support the owners’ comfort, the architectural design engages passive house technologies to reduce energy use, while increasing air quality within the home – a strategy which aims to respect the environment while providing a refuge from the harsh elements of urban living.
This project was published by Wendy Goodman as her Space of the Week, part of New York Magazine’s Design Hunting on The Cut.
Photography by Kevin Kunstadt

Idéer för ett avskilt, mellanstort 60 tals svart u-kök, med en undermonterad diskho, släta luckor, blå skåp, bänkskiva i kvarts, vitt stänkskydd, stänkskydd i cementkakel, rostfria vitvaror, cementgolv och grått golv
5 432 foton på retro u-kök
1