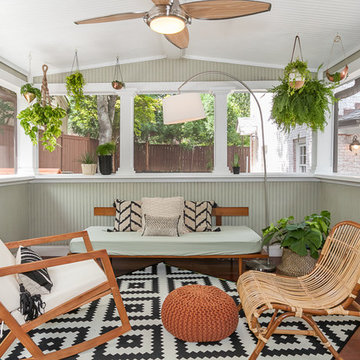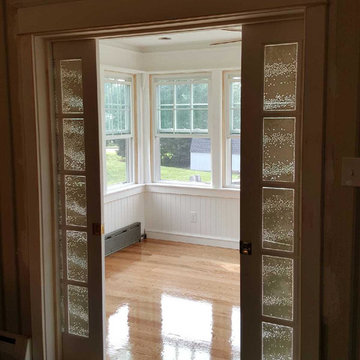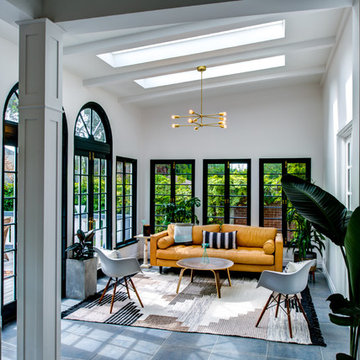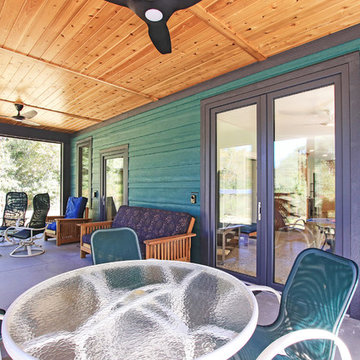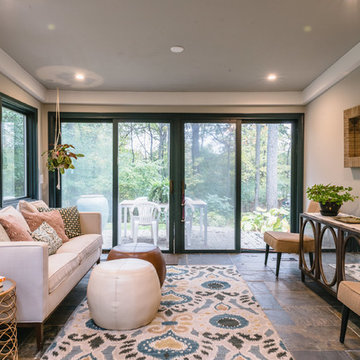93 foton på retro uterum
Sortera efter:
Budget
Sortera efter:Populärt i dag
1 - 20 av 93 foton
Artikel 1 av 3
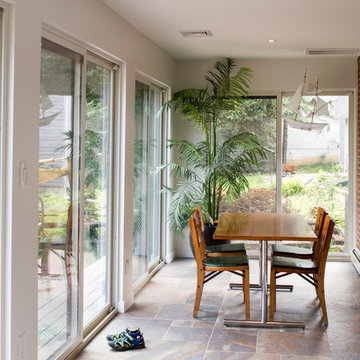
Old screen porch behind garage is converted into multi function space of dining and mudroom . Brick wall is preserved to blur the line between interior and exterior.
Jeffrey Tryon - Photographer / PDC
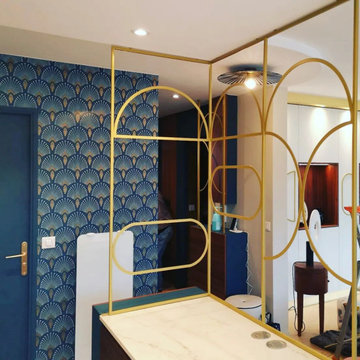
Magnifique claustra d'intérieur pour séparer le salon de la cuisine. Un style Art deco qu'on adore !
Idéer för mellanstora 50 tals uterum, med klinkergolv i keramik och beiget golv
Idéer för mellanstora 50 tals uterum, med klinkergolv i keramik och beiget golv
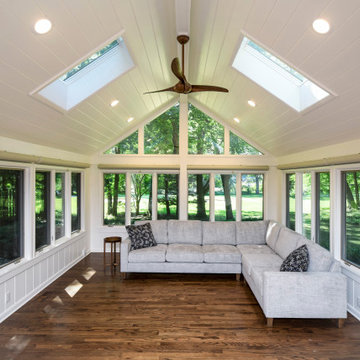
The four seasons room mostly got new finishes, we had sleepers added to bring the floor level up to match the kitchen and rest of the house. This also required replacement of an exterior door to accommodate the need for a higher threshold.
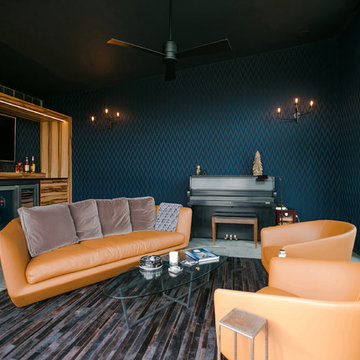
Cigar Room - Midcentury Modern Addition - Brendonwood, Indianapolis - Architect: HAUS | Architecture For Modern Lifestyles - Construction Manager: WERK | Building Modern - Interior Design: MW Harris - Photo: Jamie Sangar Photography
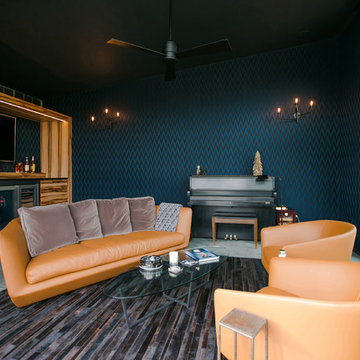
Cigar Room Interior - Midcentury Modern Addition - Brendonwood, Indianapolis - Architect: HAUS | Architecture For Modern Lifestyles - Construction Manager:
WERK | Building Modern - Photo: Jamie Sangar Photography
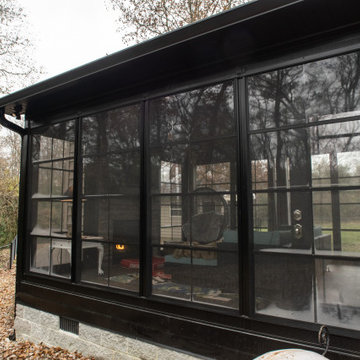
Inredning av ett 50 tals mellanstort uterum, med klinkergolv i porslin, en standard öppen spis, en spiselkrans i sten och brunt golv
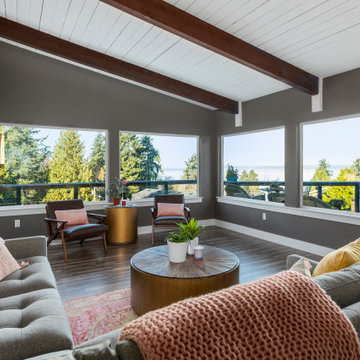
Interior Design for a new home
Retro inredning av ett stort uterum, med mellanmörkt trägolv, brunt golv och tak
Retro inredning av ett stort uterum, med mellanmörkt trägolv, brunt golv och tak
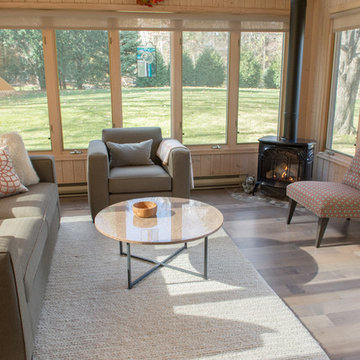
Idéer för ett mellanstort 50 tals uterum, med laminatgolv, en öppen hörnspis, en spiselkrans i metall, tak och flerfärgat golv
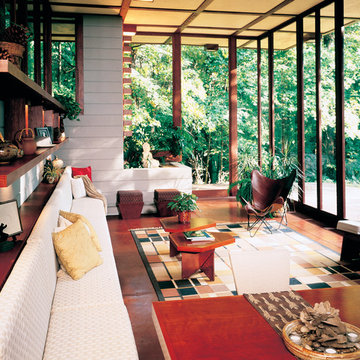
Modern Mid-Century home with floor to ceiling windows Maintains the view with natural light with reduced glare Photo Courtesy of Eastman
Idéer för att renovera ett mellanstort retro uterum, med betonggolv och tak
Idéer för att renovera ett mellanstort retro uterum, med betonggolv och tak
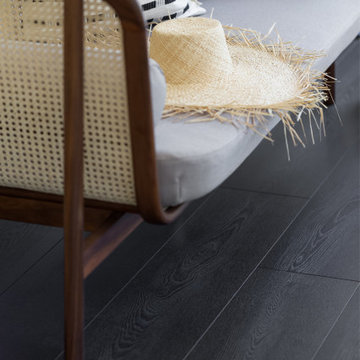
Our darkest brown shade, these classy espresso vinyl planks are sure to make an impact. With the Modin Collection, we have raised the bar on luxury vinyl plank. The result is a new standard in resilient flooring. Modin offers true embossed in register texture, a low sheen level, a rigid SPC core, an industry-leading wear layer, and so much more. Photo © Alyssa Rosenheck.
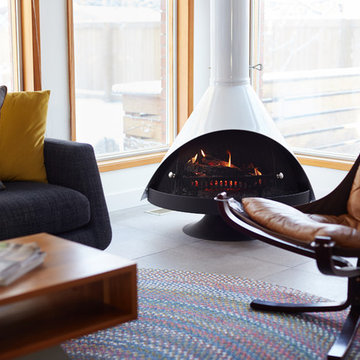
info@ryanpatrickkelly.com
Three walls of windows and two skylights flood this family room with natural light. Has become the favourite room in the house with the heated porcelain floors and malm fireplace
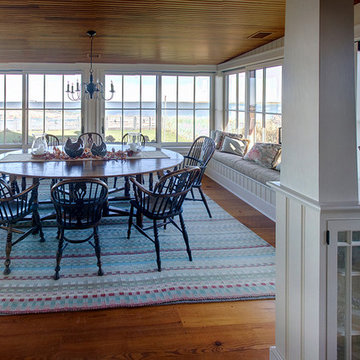
The kitchen is open to the dining room which offers an expanse of the Nantucket Island bay. The glass cabinets acts as the separating wall between the kitchen and the dining room. Restoration glass was utilized to further enhance the sense of age in this Nantucket beach home. The glass is a try divided barred glass door by cabinetmakers Jaeger & Ernst, Inc. Custom cabinets when handled with the dexterity of E. Churchill, architect, in design may achieve levels of sophistication not usually discovered in fine homes.
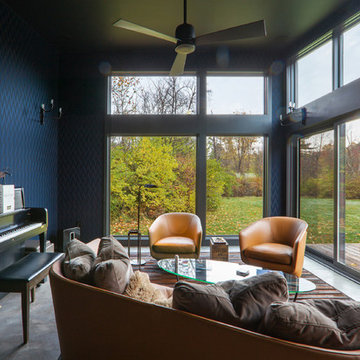
Yard View - Cigar Room - Midcentury Modern Addition - Brendonwood, Indianapolis - Architect: HAUS | Architecture For Modern Lifestyles - Construction Manager: WERK | Building Modern - Interior Design: MW Harris - Photo: HAUS
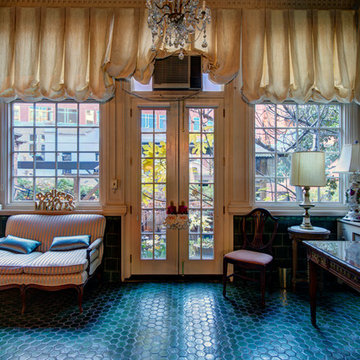
Replaced the glass windows and door- Plumb Square Builders
Idéer för att renovera ett mellanstort 60 tals uterum, med klinkergolv i keramik och tak
Idéer för att renovera ett mellanstort 60 tals uterum, med klinkergolv i keramik och tak
93 foton på retro uterum
1

