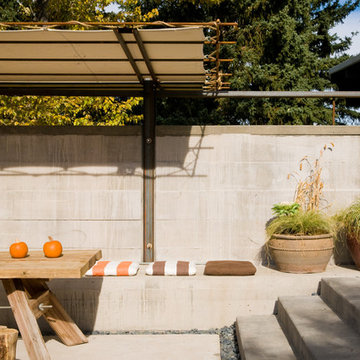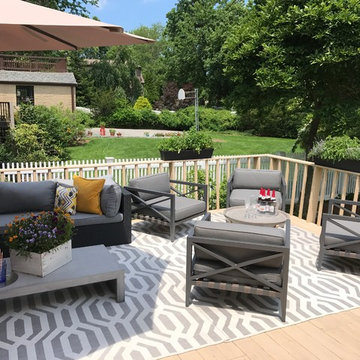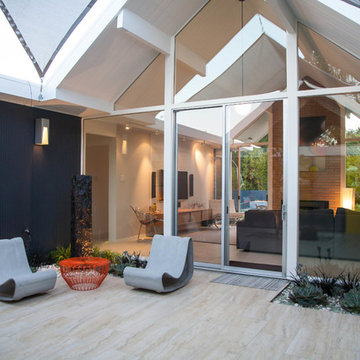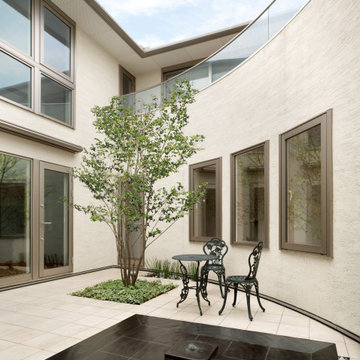Utomhus
Sortera efter:Populärt i dag
1 - 20 av 155 foton

This space is perfect for entertaining! When the owners originally moved in, this deck was not here. There were several steps down from the kitchen door, and the stone slabs were a toe-stubbing minefield.
We added the deck and designed it perfectly for entertaining. Since we had several large pine trees removed from the property, we increased sun exposure creating a need for more shade. We had this awning custom made by PJ Canvas in Santa Rosa, CA. The awning tucks neatly under the roof of the house during the rainy months.
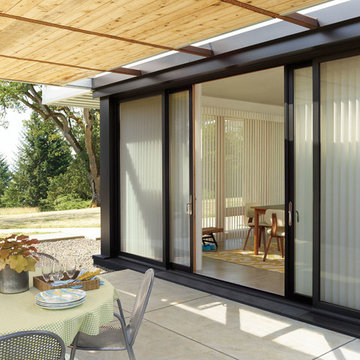
60 tals inredning av en mellanstor uteplats på baksidan av huset, med stämplad betong och markiser
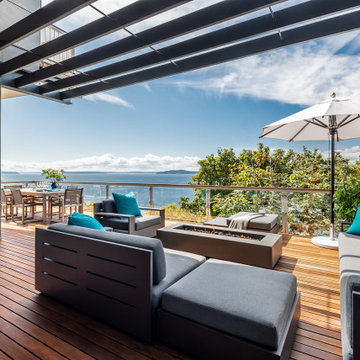
Expansive deck with outdoor living room and dining room. Outdoor sofas surround the firepit. Steel trellis above and IPE deck below. The custom steel and glass deck rail was designed with the view in mind.
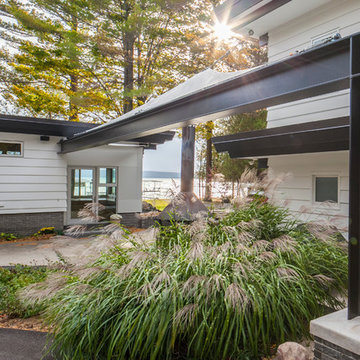
Idéer för en stor 60 tals uteplats längs med huset, med en öppen spis, betongplatta och markiser
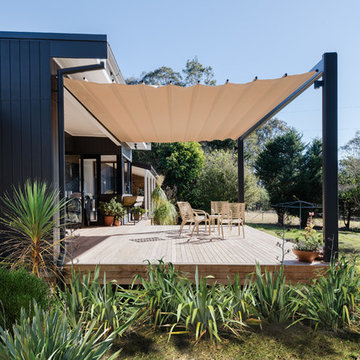
Photographer: Mitchell Fong
Bild på en stor 50 tals terrass på baksidan av huset, med markiser
Bild på en stor 50 tals terrass på baksidan av huset, med markiser
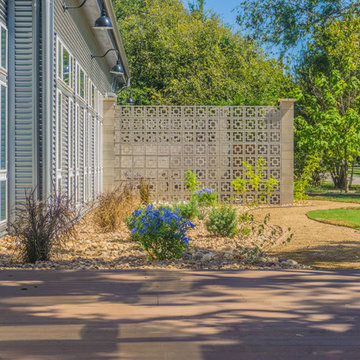
An expansive multi-level TimberTech deck at a new venue in Round Rock, TX.
Built by Jim Kelton of Kelton Deck.
Foto på en mycket stor 60 tals terrass på baksidan av huset, med markiser
Foto på en mycket stor 60 tals terrass på baksidan av huset, med markiser
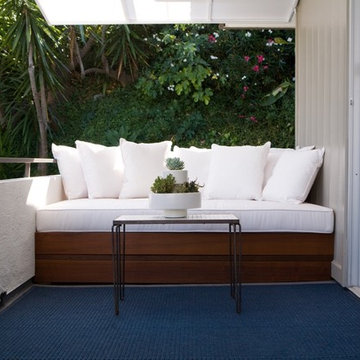
Rachel Thurston
Foto på en mellanstor 60 tals terrass på baksidan av huset, med markiser
Foto på en mellanstor 60 tals terrass på baksidan av huset, med markiser
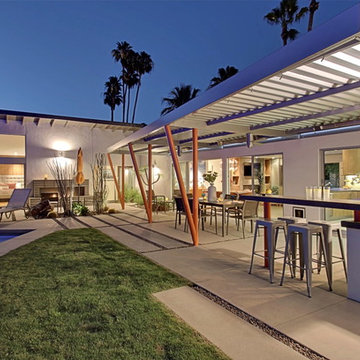
Kelly Peak
Foto på en stor retro uteplats på baksidan av huset, med marksten i betong, markiser och utekök
Foto på en stor retro uteplats på baksidan av huset, med marksten i betong, markiser och utekök
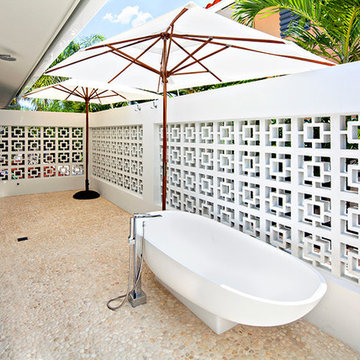
Stephanie LaVigne Villeneuve
Exempel på en mellanstor retro uteplats på baksidan av huset, med utedusch, naturstensplattor och markiser
Exempel på en mellanstor retro uteplats på baksidan av huset, med utedusch, naturstensplattor och markiser
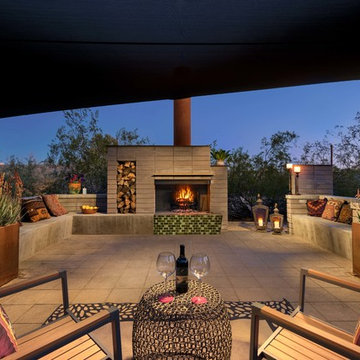
Inredning av en 50 tals stor uteplats på baksidan av huset, med en öppen spis, marksten i betong och markiser
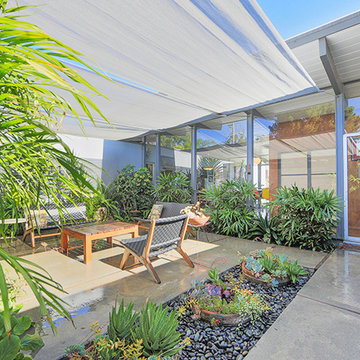
Outdoor atrium space designed by the illustrious tram of Jones and Emmons and built in 1960 by Joseph Eichler, this is the best-sorted 1584 model to come up for sale in years and it may be years before another like it is available.
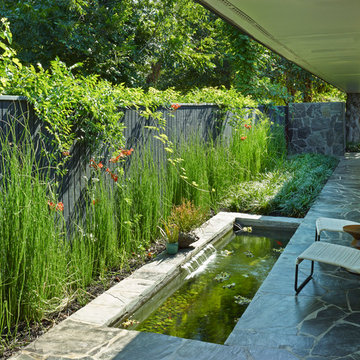
Tim Hursley
Exempel på en mellanstor 50 tals uteplats längs med huset, med en fontän, naturstensplattor och markiser
Exempel på en mellanstor 50 tals uteplats längs med huset, med en fontän, naturstensplattor och markiser
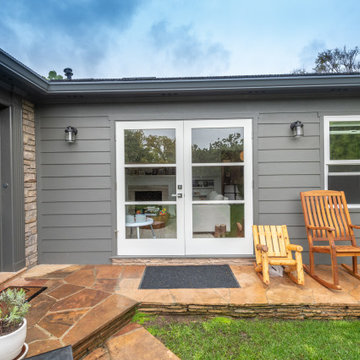
The front of the house maintains it's original 1949 California traditional yet modern look of stacked stone walls with wood siding, along with the addition of new french doors leading to the living room.
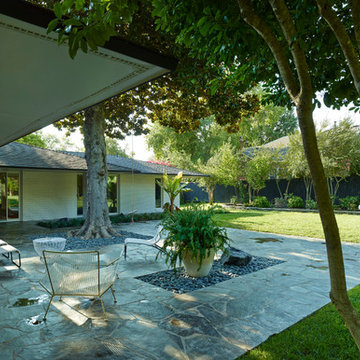
Tim Hursely
Inspiration för stora 50 tals uteplatser på baksidan av huset, med naturstensplattor och markiser
Inspiration för stora 50 tals uteplatser på baksidan av huset, med naturstensplattor och markiser
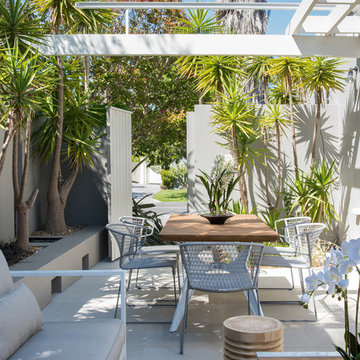
Bild på en mellanstor 50 tals uteplats på baksidan av huset, med en fontän, kakelplattor och markiser
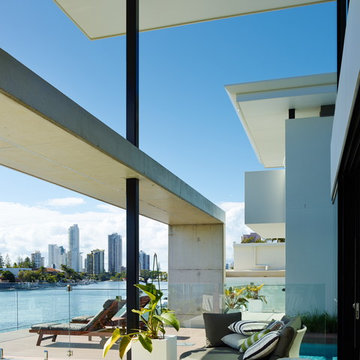
Scott Burrows - Aperture Photography
Inspiration för stora 60 tals balkonger, med markiser
Inspiration för stora 60 tals balkonger, med markiser
1
