Sortera efter:
Budget
Sortera efter:Populärt i dag
1 - 20 av 253 foton
Artikel 1 av 3

After completing an interior remodel for this mid-century home in the South Salem hills, we revived the old, rundown backyard and transformed it into an outdoor living room that reflects the openness of the new interior living space. We tied the outside and inside together to create a cohesive connection between the two. The yard was spread out with multiple elevations and tiers, which we used to create “outdoor rooms” with separate seating, eating and gardening areas that flowed seamlessly from one to another. We installed a fire pit in the seating area; built-in pizza oven, wok and bar-b-que in the outdoor kitchen; and a soaking tub on the lower deck. The concrete dining table doubled as a ping-pong table and required a boom truck to lift the pieces over the house and into the backyard. The result is an outdoor sanctuary the homeowners can effortlessly enjoy year-round.
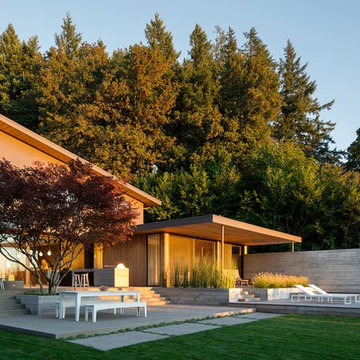
60 tals inredning av en uteplats på baksidan av huset, med utekök och betongplatta

Ammirato Construction's use of K2's Pacific Ashlar thin veneer, is beautifully displayed on many of the walls of this property.
Inspiration för en stor retro terrass på baksidan av huset, med utekök och en pergola
Inspiration för en stor retro terrass på baksidan av huset, med utekök och en pergola
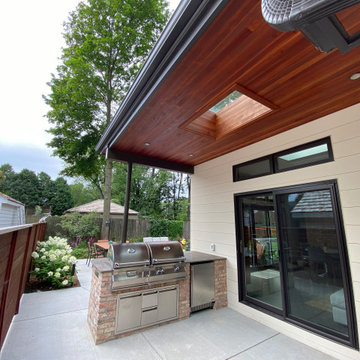
What a difference the new addition and patio make in the backyard of this 2 story mid-century home in Whitefish Bay, Wisconsin. The new patio we designed has spaces for dining, lounging and hanging out around the new fire bowl. A new grill island was included as part of the addition which was designed by Fein Design in Mequon, Wisconsin.
Photo courtesy Fein Design
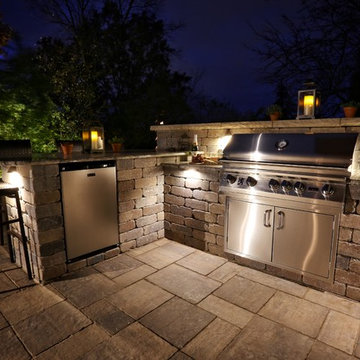
Inspiration för en mellanstor 60 tals uteplats på baksidan av huset, med utekök och marksten i betong
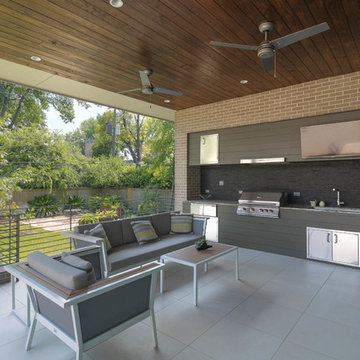
Foto på en mellanstor 50 tals uteplats på baksidan av huset, med utekök, marksten i betong och takförlängning
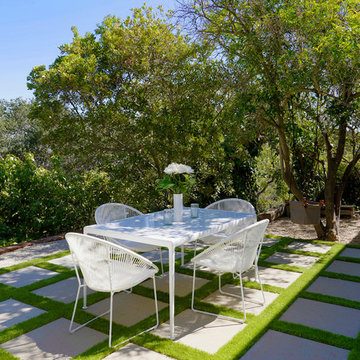
Idéer för att renovera en mellanstor 60 tals uteplats på baksidan av huset, med utekök och betongplatta
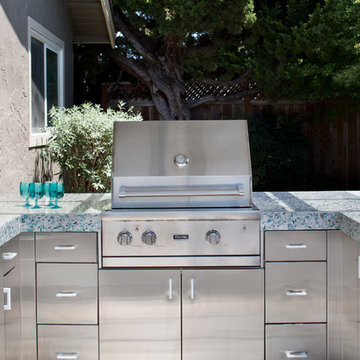
Bernard Andre Photography
50 tals inredning av en mellanstor uteplats på baksidan av huset, med utekök
50 tals inredning av en mellanstor uteplats på baksidan av huset, med utekök
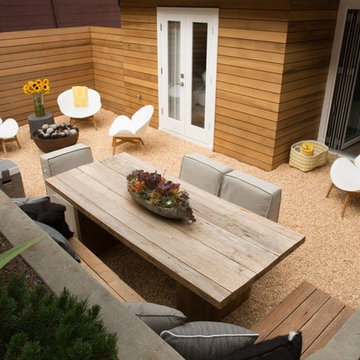
Julie Mikos
Retro inredning av en mellanstor uteplats på baksidan av huset, med utekök och grus
Retro inredning av en mellanstor uteplats på baksidan av huset, med utekök och grus
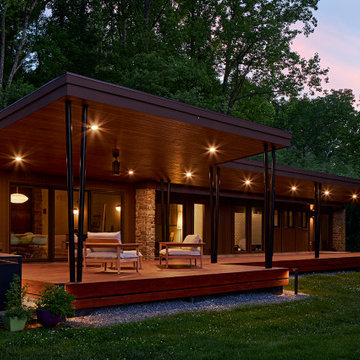
Our clients’ goal was to add an exterior living-space to the rear of their mid-century modern home. They wanted a place to sit, relax, grill, and entertain while enjoying the serenity of the landscape. Using natural materials, we created an elongated porch to provide seamless access and flow to-and-from their indoor and outdoor spaces.
The shape of the angled roof, overhanging the seating area, and the tapered double-round steel columns create the essence of a timeless design that is synonymous with the existing mid-century house. The stone-filled rectangular slot, between the house and the covered porch, allows light to enter the existing interior and gives accessibility to the porch.
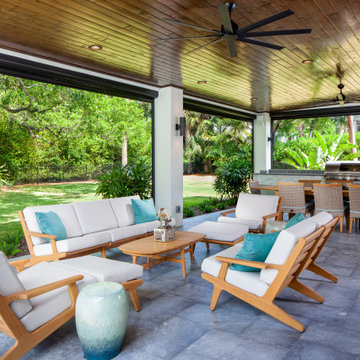
Design and Built and additional patio complete with automatic insect screen, modern pool, spa, landscaping and outdoor kitchen.
Idéer för en stor 50 tals uteplats på baksidan av huset, med utekök, naturstensplattor och takförlängning
Idéer för en stor 50 tals uteplats på baksidan av huset, med utekök, naturstensplattor och takförlängning
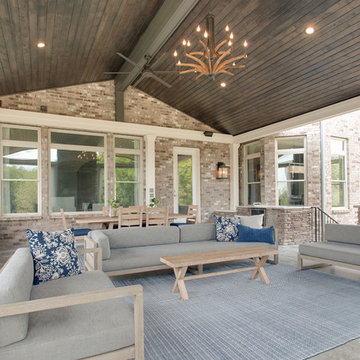
Another angle.
Exempel på en stor 60 tals uteplats på baksidan av huset, med utekök, betongplatta och takförlängning
Exempel på en stor 60 tals uteplats på baksidan av huset, med utekök, betongplatta och takförlängning
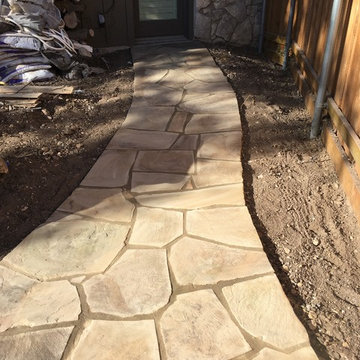
We added a walkway and updated an outdoor grill stand at this 45 year old mid-mod in Benbrook Texas.
Inspiration för en liten 50 tals uteplats på baksidan av huset, med utekök och naturstensplattor
Inspiration för en liten 50 tals uteplats på baksidan av huset, med utekök och naturstensplattor
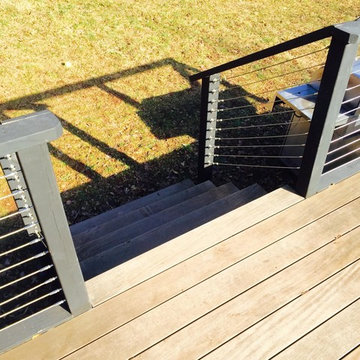
Retro inredning av en stor terrass på baksidan av huset, med utekök och takförlängning
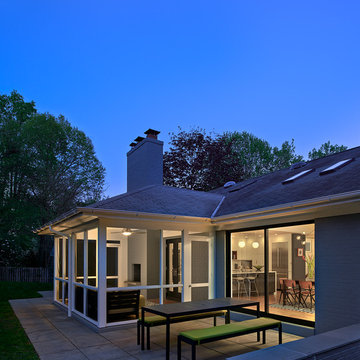
Anice Hoachlander, Hoachlander Davis Photography
60 tals inredning av en mellanstor uteplats på baksidan av huset, med utekök och stämplad betong
60 tals inredning av en mellanstor uteplats på baksidan av huset, med utekök och stämplad betong
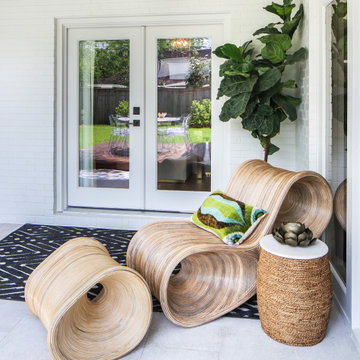
Inredning av en 50 tals stor uteplats på baksidan av huset, med utekök, naturstensplattor och takförlängning
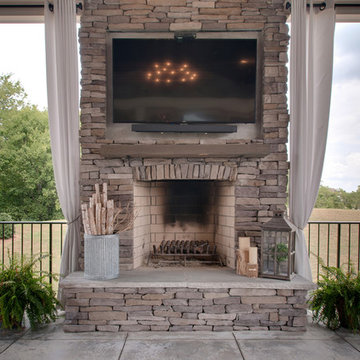
Close up.
Inredning av en 60 tals stor uteplats på baksidan av huset, med utekök, betongplatta och takförlängning
Inredning av en 60 tals stor uteplats på baksidan av huset, med utekök, betongplatta och takförlängning
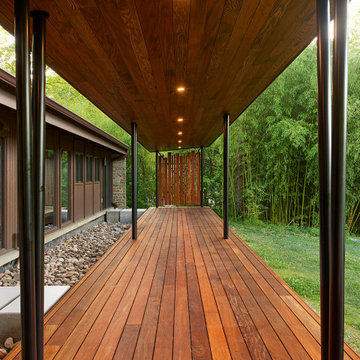
Our clients’ goal was to add an exterior living-space to the rear of their mid-century modern home. They wanted a place to sit, relax, grill, and entertain while enjoying the serenity of the landscape. Using natural materials, we created an elongated porch to provide seamless access and flow to-and-from their indoor and outdoor spaces.
The shape of the angled roof, overhanging the seating area, and the tapered double-round steel columns create the essence of a timeless design that is synonymous with the existing mid-century house. The stone-filled rectangular slot, between the house and the covered porch, allows light to enter the existing interior and gives accessibility to the porch.
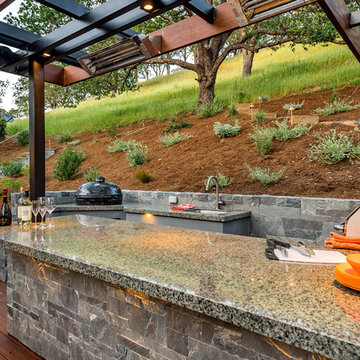
Ammirato Construction
Pacific Ashlar Metamorphic Slate goes perfectly with the bark in the area behind the bbq.
Idéer för stora 60 tals terrasser på baksidan av huset, med utekök och en pergola
Idéer för stora 60 tals terrasser på baksidan av huset, med utekök och en pergola
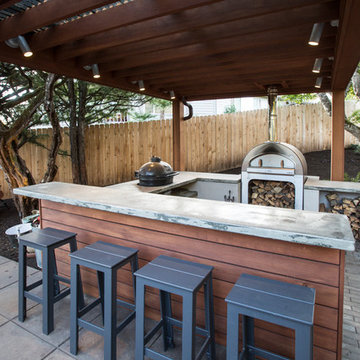
After completing an interior remodel for this mid-century home in the South Salem hills, we revived the old, rundown backyard and transformed it into an outdoor living room that reflects the openness of the new interior living space. We tied the outside and inside together to create a cohesive connection between the two. The yard was spread out with multiple elevations and tiers, which we used to create “outdoor rooms” with separate seating, eating and gardening areas that flowed seamlessly from one to another. We installed a fire pit in the seating area; built-in pizza oven, wok and bar-b-que in the outdoor kitchen; and a soaking tub on the lower deck. The concrete dining table doubled as a ping-pong table and required a boom truck to lift the pieces over the house and into the backyard. The result is an outdoor sanctuary the homeowners can effortlessly enjoy year-round.
253 foton på retro utomhusdesign, med utekök
1





