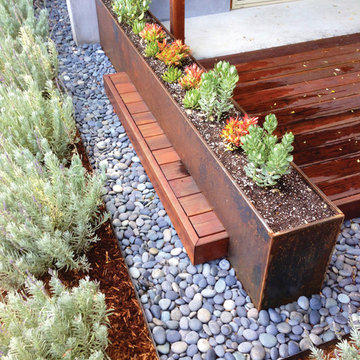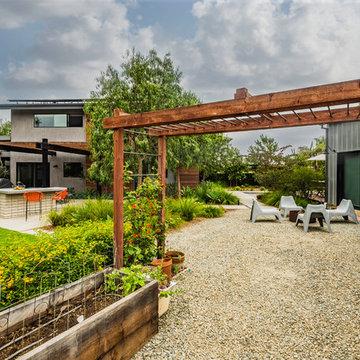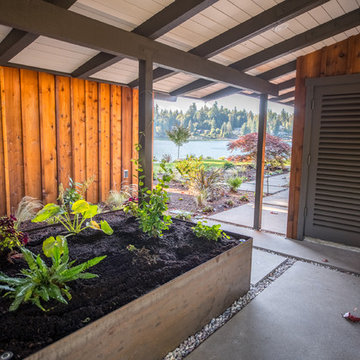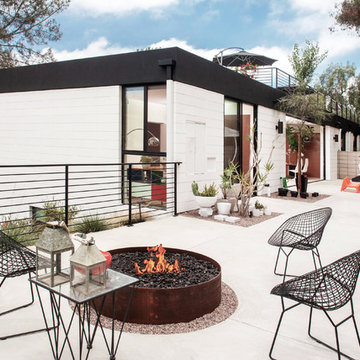Sortera efter:
Budget
Sortera efter:Populärt i dag
1 - 20 av 167 foton
Artikel 1 av 3

Patterned bluestone, board-on-board concrete and seasonal containers establish strength of line in the front landscape design. Plants are subordinate components of the design and just emerging from their winter dormancy.
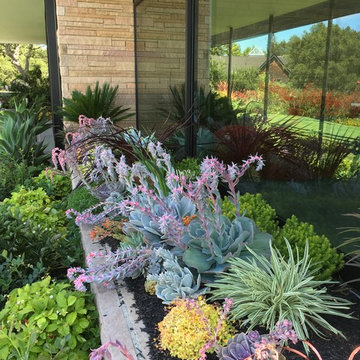
Mixed succulent plantings in front of expansive windows preserve sweeping views of Bay Area from inside. Low water and high drama. Bed of edible strawberries and blueberries below.
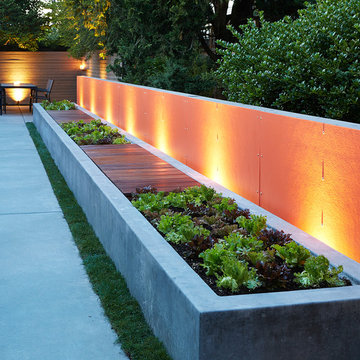
Illuminated colorful accent wall is a backdrop to a concrete planter and bench.
Idéer för att renovera en 60 tals bakgård, med utekrukor och betongplatta
Idéer för att renovera en 60 tals bakgård, med utekrukor och betongplatta
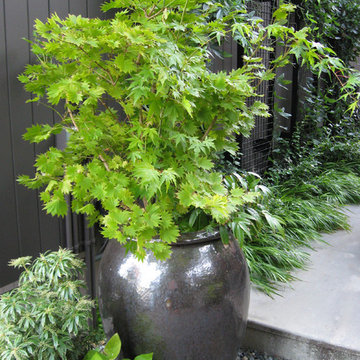
container at dining area
50 tals inredning av en liten bakgård i delvis sol, med utekrukor
50 tals inredning av en liten bakgård i delvis sol, med utekrukor

Cantilevered cypress deck floor with floating concrete steps on this pavilion deck. Brandon Pass architect
Sitework Studios
Inspiration för en stor 50 tals veranda framför huset, med betongplatta, en pergola och utekrukor
Inspiration för en stor 50 tals veranda framför huset, med betongplatta, en pergola och utekrukor
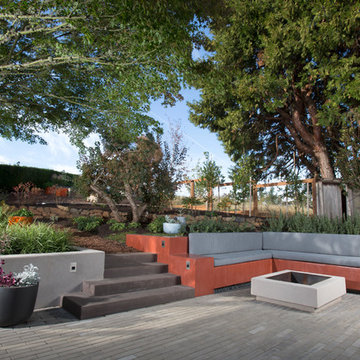
After completing an interior remodel for this mid-century home in the South Salem hills, we revived the old, rundown backyard and transformed it into an outdoor living room that reflects the openness of the new interior living space. We tied the outside and inside together to create a cohesive connection between the two. The yard was spread out with multiple elevations and tiers, throughout which we used WORD MISSING to create “outdoor rooms” with separate seating, eating and gardening areas that flowed seamlessly from one to another. We installed a fire pit in the seating area; built-in pizza oven, wok and bar-b-que in the outdoor kitchen; and a soaking tub on the lower deck. The concrete dining table doubled as a ping-pong table and required a boom truck to lift the pieces over the house and into the backyard. The result is an outdoor sanctuary the homeowners can effortlessly enjoy year-round.
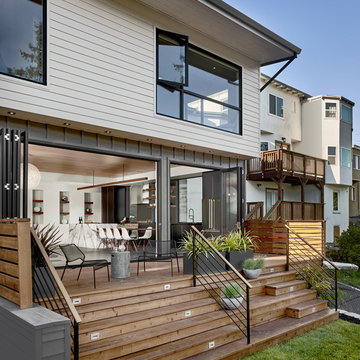
Retro inredning av en mellanstor terrass på baksidan av huset, med utekrukor
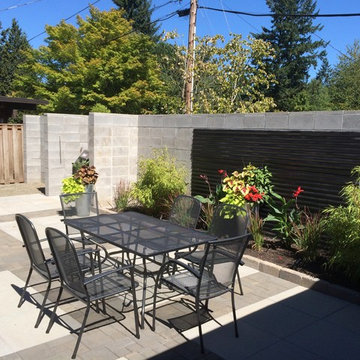
Design by Candace Chinick.
This entry courtyard provides a dining space, uplighting on the wall, an herb container by the kitchen, two insets in the courtyard wall--one to screen the barbecue and one for the bins, furthest away.
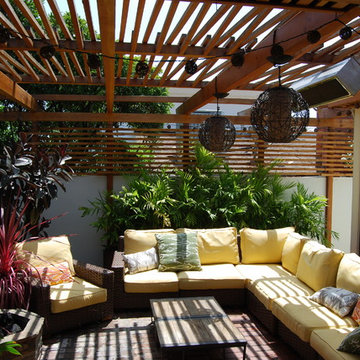
Jeremy Taylor designed the Landscape as well as the Building Facade and Hardscape.
Inredning av en 50 tals uteplats längs med huset, med utekrukor, marksten i tegel och en pergola
Inredning av en 50 tals uteplats längs med huset, med utekrukor, marksten i tegel och en pergola
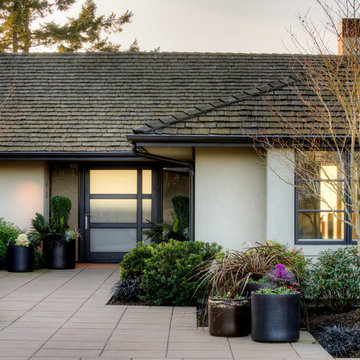
Entry courtyard. Photography by Lucas Henning.
Inredning av en 60 tals mellanstor gårdsplan i delvis sol som tål torka på sommaren, med utekrukor och marksten i betong
Inredning av en 60 tals mellanstor gårdsplan i delvis sol som tål torka på sommaren, med utekrukor och marksten i betong
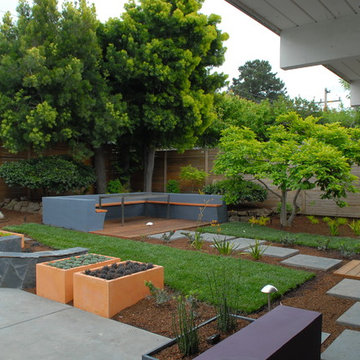
A concrete wall in eggplant-colored stucco with built-in seating creates an outdoor room for entertaining poolside.
Foto på en mellanstor 60 tals bakgård, med utekrukor
Foto på en mellanstor 60 tals bakgård, med utekrukor
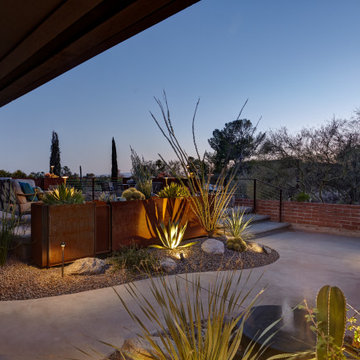
Low water high impact patio garden landscape. Colorful succulents and plants that attract hummingbirds. Night lighting created a magical effect in this rooftop garden. Hardscape using concrete with floating deck and steps. Corten planters and steel cable handrail create a secure barrier while keeping views open and airy. Tucson city view from the Catalina Foothills.
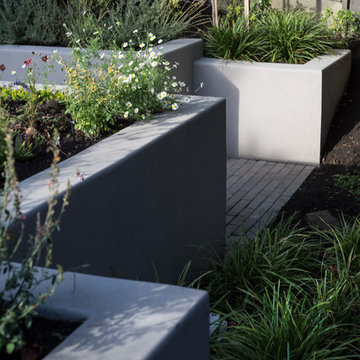
After completing an interior remodel for this mid-century home in the South Salem hills, we revived the old, rundown backyard and transformed it into an outdoor living room that reflects the openness of the new interior living space. We tied the outside and inside together to create a cohesive connection between the two. The yard was spread out with multiple elevations and tiers, which we used to create “outdoor rooms” with separate seating, eating and gardening areas that flowed seamlessly from one to another. We installed a fire pit in the seating area; built-in pizza oven, wok and bar-b-que in the outdoor kitchen; and a soaking tub on the lower deck. The concrete dining table doubled as a ping-pong table and required a boom truck to lift the pieces over the house and into the backyard. The result is an outdoor sanctuary the homeowners can effortlessly enjoy year-round.
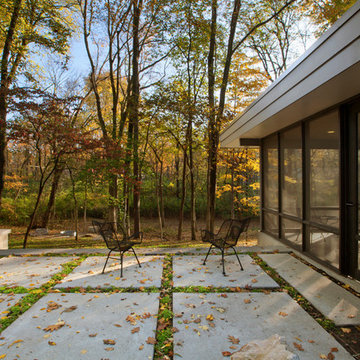
Private Midcentury Courtyard features concrete pavers, modern landscaping, and simple engagement with Kitchen, Dining, Family Room, and Screened Porch - Architecture: HAUS | Architecture For Modern Lifestyles - Interior Architecture: HAUS with Design Studio Vriesman, General Contractor: Wrightworks, Landscape Architecture: A2 Design, Photography: HAUS
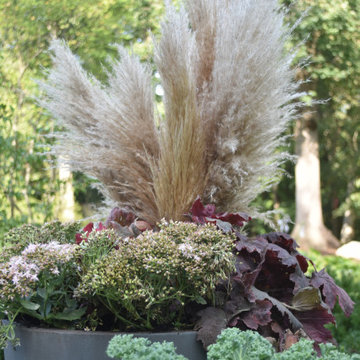
Pampas grass and other good stuff in this fall container arrangement.
Inredning av en retro stor bakgård i delvis sol på hösten, med utekrukor och naturstensplattor
Inredning av en retro stor bakgård i delvis sol på hösten, med utekrukor och naturstensplattor
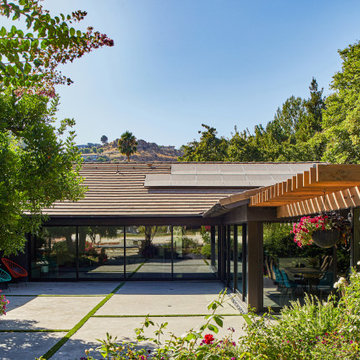
View from the Living Room with Dining room, courtyard patio and pergola covered outdoor dining with mature trees at the back. The interior spaces of the Great Room are punctuated by a series of wide Fleetwood Aluminum multi-sliding glass doors positioned to frame the gardens and patio beyond while the concrete floor transitions from inside to out.
167 foton på retro utomhusdesign, med utekrukor
1






