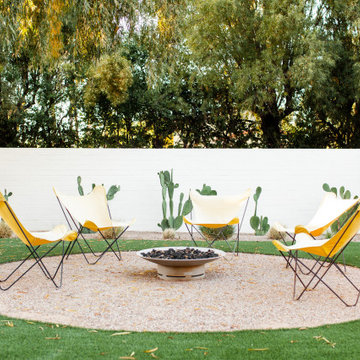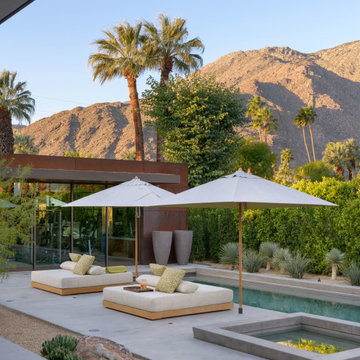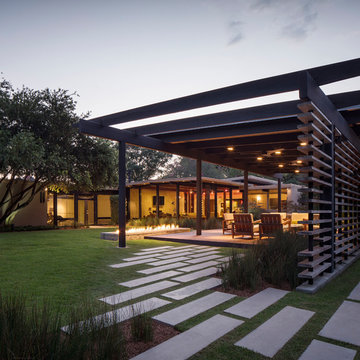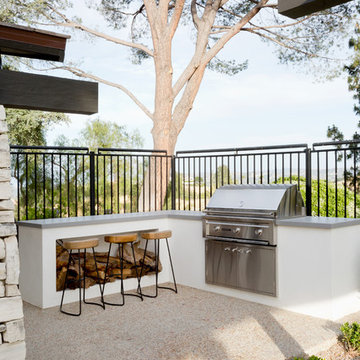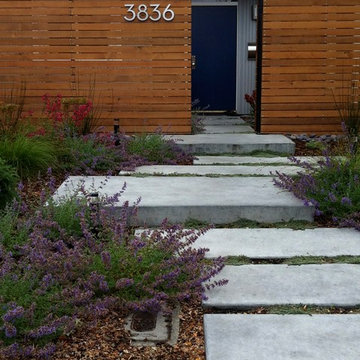Sortera efter:
Budget
Sortera efter:Populärt i dag
1 - 20 av 17 864 foton
Artikel 1 av 2

Jim Bartsch Photography
Idéer för att renovera en stor retro bakgård i full sol, med en trädgårdsgång och marksten i betong
Idéer för att renovera en stor retro bakgård i full sol, med en trädgårdsgång och marksten i betong

Eric Rorer
Exempel på en stor retro bakgård i delvis sol, med en lekställning
Exempel på en stor retro bakgård i delvis sol, med en lekställning
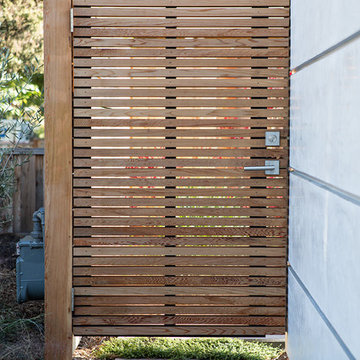
Klopf Architecture, Arterra Landscape Architects, and Flegels Construction updated a classic Eichler open, indoor-outdoor home. Expanding on the original walls of glass and connection to nature that is common in mid-century modern homes. The completely openable walls allow the homeowners to truly open up the living space of the house, transforming it into an open air pavilion, extending the living area outdoors to the private side yards, and taking maximum advantage of indoor-outdoor living opportunities. Taking the concept of borrowed landscape from traditional Japanese architecture, the fountain, concrete bench wall, and natural landscaping bound the indoor-outdoor space. The Truly Open Eichler is a remodeled single-family house in Palo Alto. This 1,712 square foot, 3 bedroom, 2.5 bathroom is located in the heart of the Silicon Valley.
Klopf Architecture Project Team: John Klopf, AIA, Geoff Campen, and Angela Todorova
Landscape Architect: Arterra Landscape Architects
Structural Engineer: Brian Dotson Consulting Engineers
Contractor: Flegels Construction
Photography ©2014 Mariko Reed
Location: Palo Alto, CA
Year completed: 2014
Hitta den rätta lokala yrkespersonen för ditt projekt
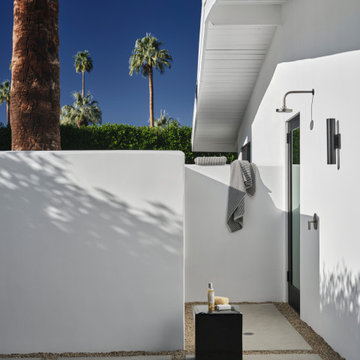
The goal for this mid-century home was to exploit the best features of the property, taking advantage of views, the dramatic light, the potential for an incredible indoor-outdoor experience and the mid-century bones of the house. When we first visited the property, I was struck by the potential for a beautiful mountain view that was currently cut off by a low ceiling height in the main living area. Raising the roof of the main living area became the largest gesture in our scope of work. The former chopped-up side entry and tiny kitchen were combined to make a long, generous kitchen and built-in banquette. The original rhombus-shaped pool was kept, restored and lined with Ann Sacks tiles. In the center of the action, we conceived a large floating desk surface suspended from a black metal screen to define the space and allow filtered light and views to pass between. The clients were drawn to clean lines, pared-down details and highly disciplined palettes of white, grey and matte black. We generally opted for deep, muted colors balanced with crisp white, adding textures to create patterns with the shifting daylight throughout the house. This soothing collection of finishes playing with light and shadow would achieve a peaceful and elegant home that would stand the test of time and honor the landscape of the surrounding area.
Photography: Douglas Friedman
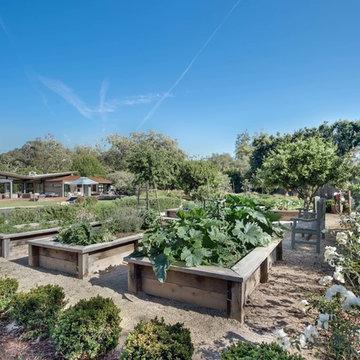
Photo: Tom Hofer
Inredning av en 60 tals stor bakgård, med en köksträdgård
Inredning av en 60 tals stor bakgård, med en köksträdgård
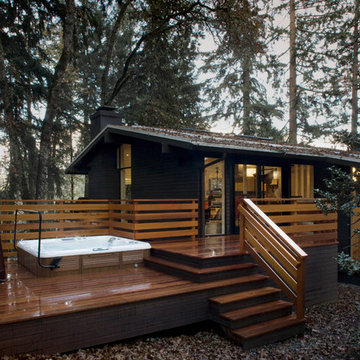
Back Deck
Cumaru decking
Cedar railing
Inspiration för mellanstora 50 tals terrasser på baksidan av huset
Inspiration för mellanstora 50 tals terrasser på baksidan av huset

Concrete stepping stones act as both entry path and an extra parking space. Photography by Lars Frazer
Inspiration för en mellanstor 60 tals uppfart i delvis sol framför huset, med en trädgårdsgång och marksten i betong
Inspiration för en mellanstor 60 tals uppfart i delvis sol framför huset, med en trädgårdsgång och marksten i betong

Ammirato Construction's use of K2's Pacific Ashlar thin veneer, is beautifully displayed on many of the walls of this property.
Inspiration för en stor retro terrass på baksidan av huset, med utekök och en pergola
Inspiration för en stor retro terrass på baksidan av huset, med utekök och en pergola
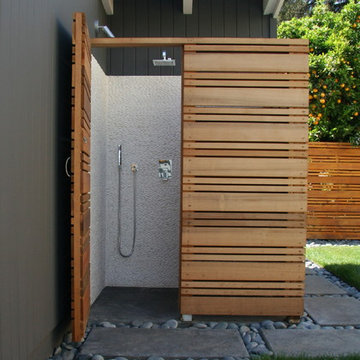
Idéer för en mellanstor retro uteplats på baksidan av huset, med marksten i betong

Reverse Shed Eichler
This project is part tear-down, part remodel. The original L-shaped plan allowed the living/ dining/ kitchen wing to be completely re-built while retaining the shell of the bedroom wing virtually intact. The rebuilt entertainment wing was enlarged 50% and covered with a low-slope reverse-shed roof sloping from eleven to thirteen feet. The shed roof floats on a continuous glass clerestory with eight foot transom. Cantilevered steel frames support wood roof beams with eaves of up to ten feet. An interior glass clerestory separates the kitchen and livingroom for sound control. A wall-to-wall skylight illuminates the north wall of the kitchen/family room. New additions at the back of the house add several “sliding” wall planes, where interior walls continue past full-height windows to the exterior, complimenting the typical Eichler indoor-outdoor ceiling and floor planes. The existing bedroom wing has been re-configured on the interior, changing three small bedrooms into two larger ones, and adding a guest suite in part of the original garage. A previous den addition provided the perfect spot for a large master ensuite bath and walk-in closet. Natural materials predominate, with fir ceilings, limestone veneer fireplace walls, anigre veneer cabinets, fir sliding windows and interior doors, bamboo floors, and concrete patios and walks. Landscape design by Bernard Trainor: www.bernardtrainor.com (see “Concrete Jungle” in April 2014 edition of Dwell magazine). Microsoft Media Center installation of the Year, 2008: www.cybermanor.com/ultimate_install.html (automated shades, radiant heating system, and lights, as well as security & sound).
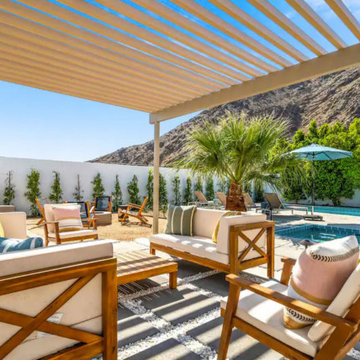
Mid-century modern residential renovation for a Palm Springs vacation rental home. Intended for short term rental use with gorgeous patio space with mountain views. Includes full pool, sunken spa, lounge space with metal trellis and fire pit area.
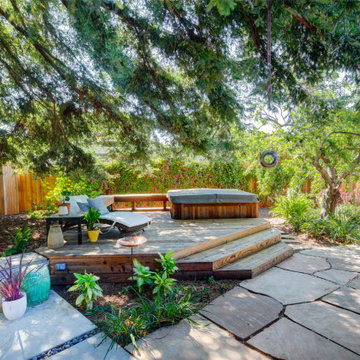
Redwood deck with spa and built-in bench
Bild på en liten retro uteplats på baksidan av huset, med trädäck
Bild på en liten retro uteplats på baksidan av huset, med trädäck
17 864 foton på retro utomhusdesign
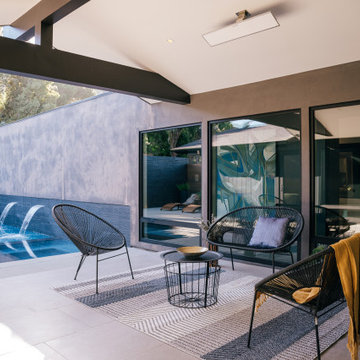
a sitting area outside the front entry provides for gathering spaces alongside the private courtyard pool
60 tals inredning av en liten uteplats framför huset, med en fontän, betongplatta och takförlängning
60 tals inredning av en liten uteplats framför huset, med en fontän, betongplatta och takförlängning
1







