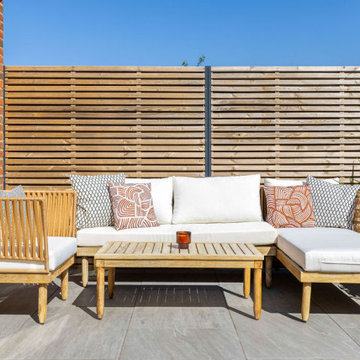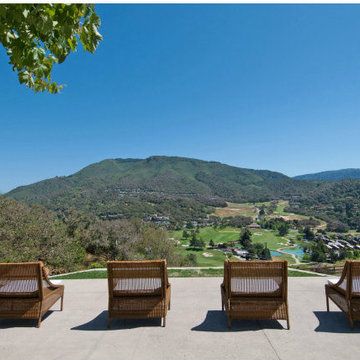Sortera efter:
Budget
Sortera efter:Populärt i dag
1 - 20 av 716 foton
Artikel 1 av 3

Patterned bluestone, board-on-board concrete and seasonal containers establish strength of line in the front landscape design. Plants are subordinate components of the design and just emerging from their winter dormancy.
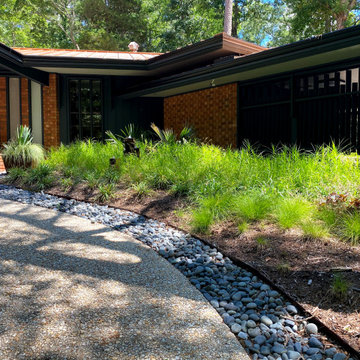
Durham, NC
Exempel på en stor 50 tals trädgård i delvis sol som tål torka, vattenfall, framför huset och flodsten
Exempel på en stor 50 tals trädgård i delvis sol som tål torka, vattenfall, framför huset och flodsten
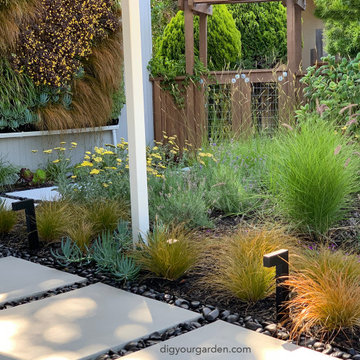
APLD 2022 Award Winning Landscape Design. We designed and installed this dramatic living wall / vertical garden to add a welcoming focal point, and a great way to add living beauty to the large front house wall. The wall includes a variety of succulents, grass-like and cascading plants some with flowers, (some with flowers, Oxalis, Heuchera designed to provide long cascading "waves" with appealing textures and colors. The dated walkway was updated with large geometric concrete pavers with polished black pebbles in between, and a new concrete driveway. Water-wise grasses flowering plants and succulents replace the lawn. This updated modern renovation for this mid-century modern home includes a new garage and front entrance door and modern garden light fixtures. We designed and installed this dramatic living wall / vertical garden to add a welcoming focal point, and a great way to add plant beauty to the large front wall. A variety of succulents, grass-like and cascading plants were designed and planted to provide long cascading "waves" resulting in appealing textures and colors. The dated walkway was updated with large geometric concrete pavers with polished black pebbles in between, and a new concrete driveway. Water-wise grasses flowering plants and succulents replace the lawn. This updated modern renovation for this mid-century modern home includes a new garage and front entrance door and modern garden light fixtures.
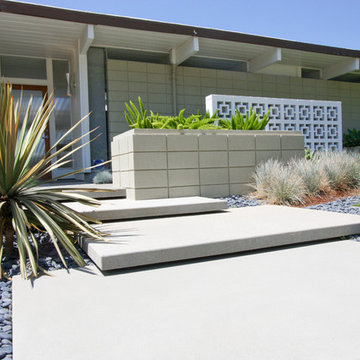
Inredning av en 60 tals liten trädgård i full sol som tål torka och framför huset, med marksten i betong
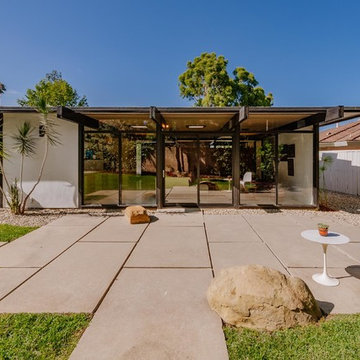
Idéer för en mellanstor 50 tals uteplats på baksidan av huset, med stämplad betong
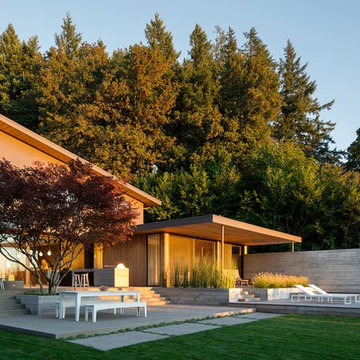
60 tals inredning av en uteplats på baksidan av huset, med utekök och betongplatta
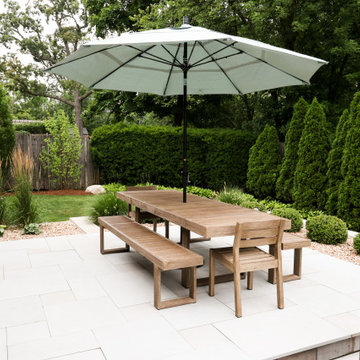
Mid-century modern patio area and retaining walls
Foto på en mellanstor 60 tals uteplats
Foto på en mellanstor 60 tals uteplats

Dutton Architects did an extensive renovation of a post and beam mid-century modern house in the canyons of Beverly Hills. The house was brought down to the studs, with new interior and exterior finishes, windows and doors, lighting, etc. A secure exterior door allows the visitor to enter into a garden before arriving at a glass wall and door that leads inside, allowing the house to feel as if the front garden is part of the interior space. Similarly, large glass walls opening to a new rear gardena and pool emphasizes the indoor-outdoor qualities of this house. photos by Undine Prohl
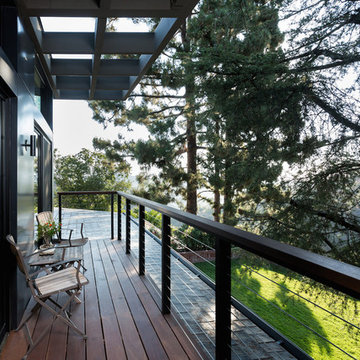
Balcony overlooking canyon at second floor primary suite.
Tree at right almost "kisses" house while offering partial privacy for outdoor shower. Photo by Clark Dugger
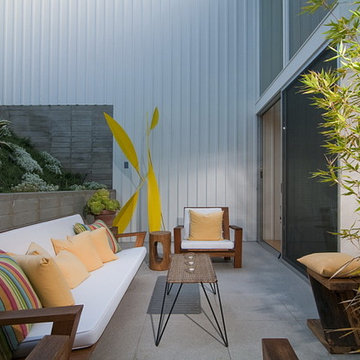
Newly restored patio courtyard of the Pasinetti House, Beverly Hills, 2008. Sliders by Fleetwood. Glass courtesy of DuPont via OldCastle Glass. Ecotech Italian porcelain terrazzo floor tiles courtesy of Walker Zanger. Sculpture by Christopher Georgesco, son of architect Haralamb Georgescu. Photographed by Marc Angeles.
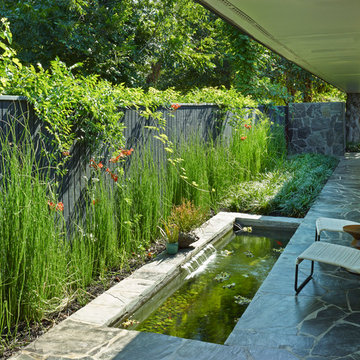
Tim Hursley
Exempel på en mellanstor 50 tals uteplats längs med huset, med en fontän, naturstensplattor och markiser
Exempel på en mellanstor 50 tals uteplats längs med huset, med en fontän, naturstensplattor och markiser
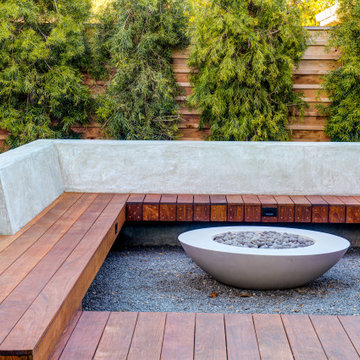
Modern landscape with custom IPE deck and in ground spa, drought resistant planting, outdoor lighting
Idéer för stora retro bakgårdar i full sol som tål torka och pallkragar på sommaren, med trädäck
Idéer för stora retro bakgårdar i full sol som tål torka och pallkragar på sommaren, med trädäck
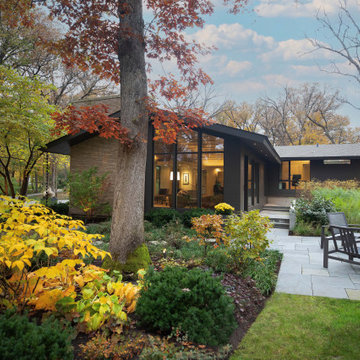
Fall weather brings out the variety of textures and colors in the landscape beds.
60 tals inredning av en mycket stor bakgård i delvis sol, med naturstensplattor på sommaren
60 tals inredning av en mycket stor bakgård i delvis sol, med naturstensplattor på sommaren
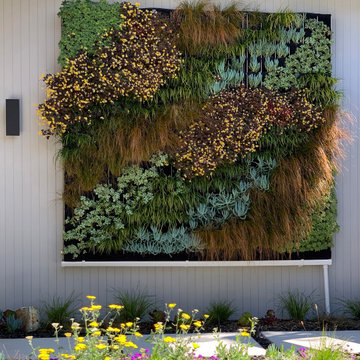
Idéer för mellanstora retro trädgårdar i full sol som tål torka och framför huset på sommaren, med en vertikal trädgård och marksten i betong
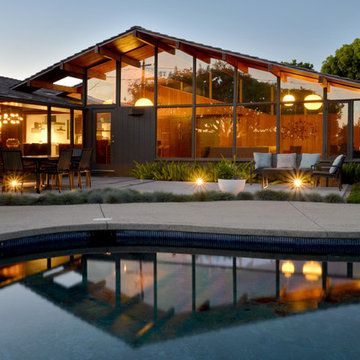
Exempel på en liten retro bakgård i full sol som tål torka, med en eldstad
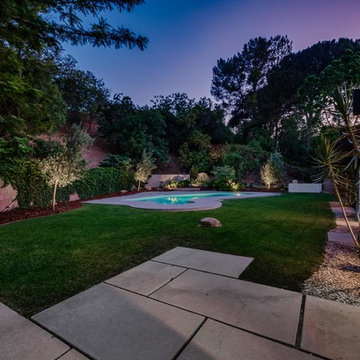
Foto på en mellanstor 50 tals uteplats på baksidan av huset, med stämplad betong
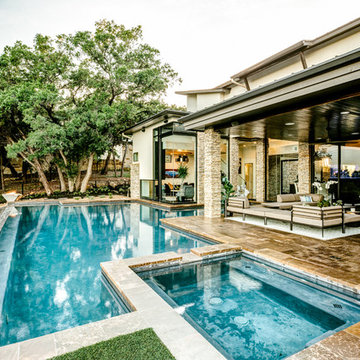
Matthew Niemann Photography
Inredning av en retro stor anpassad pool på baksidan av huset, med en fontän och kakelplattor
Inredning av en retro stor anpassad pool på baksidan av huset, med en fontän och kakelplattor
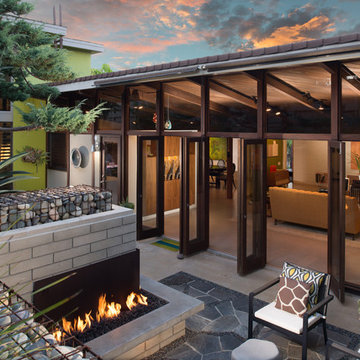
©Scott Basile Photography
Bild på en retro uteplats, med naturstensplattor och en eldstad
Bild på en retro uteplats, med naturstensplattor och en eldstad
716 foton på retro utomhusdesign
1






