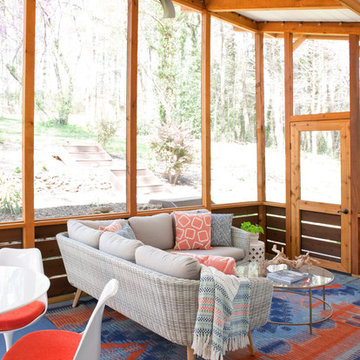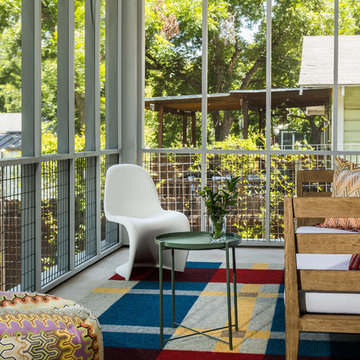Sortera efter:
Budget
Sortera efter:Populärt i dag
1 - 20 av 91 foton
Artikel 1 av 3
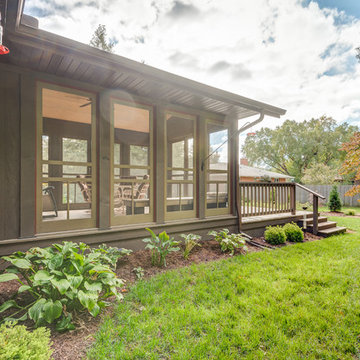
French doors open to cedar bead board ceilings that line a enclosed screened porch area. All natural materials, colors and textures are used to infuse nature and indoor living into one.
Buras Photography
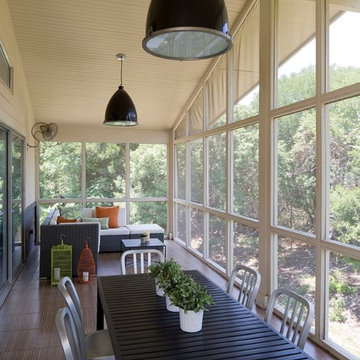
Photo by Paul Bardagjy
Idéer för att renovera en 60 tals innätad veranda längs med huset, med kakelplattor och takförlängning
Idéer för att renovera en 60 tals innätad veranda längs med huset, med kakelplattor och takförlängning
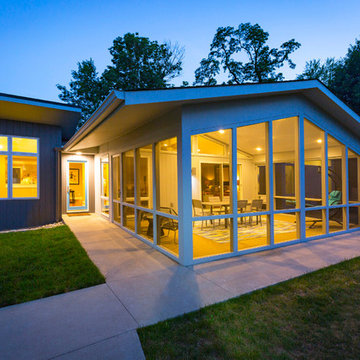
Laramie Residence - Screened porch
Ross Van Pelt Photography
Inspiration för mellanstora 60 tals innätade verandor på baksidan av huset, med betongplatta och takförlängning
Inspiration för mellanstora 60 tals innätade verandor på baksidan av huset, med betongplatta och takförlängning
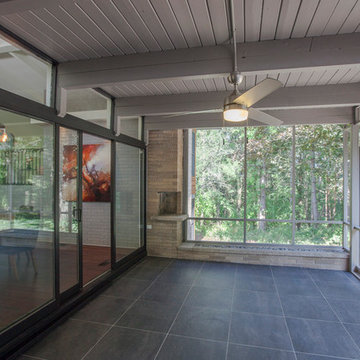
Breezy screened porch with wooded views
Jonathan Thrasher
Bild på en 60 tals innätad veranda på baksidan av huset, med kakelplattor och takförlängning
Bild på en 60 tals innätad veranda på baksidan av huset, med kakelplattor och takförlängning
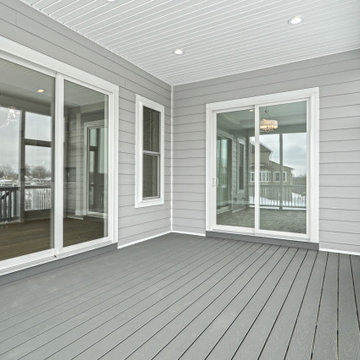
60 tals inredning av en mycket stor innätad veranda på baksidan av huset, med trädäck och takförlängning

The Holloway blends the recent revival of mid-century aesthetics with the timelessness of a country farmhouse. Each façade features playfully arranged windows tucked under steeply pitched gables. Natural wood lapped siding emphasizes this homes more modern elements, while classic white board & batten covers the core of this house. A rustic stone water table wraps around the base and contours down into the rear view-out terrace.
Inside, a wide hallway connects the foyer to the den and living spaces through smooth case-less openings. Featuring a grey stone fireplace, tall windows, and vaulted wood ceiling, the living room bridges between the kitchen and den. The kitchen picks up some mid-century through the use of flat-faced upper and lower cabinets with chrome pulls. Richly toned wood chairs and table cap off the dining room, which is surrounded by windows on three sides. The grand staircase, to the left, is viewable from the outside through a set of giant casement windows on the upper landing. A spacious master suite is situated off of this upper landing. Featuring separate closets, a tiled bath with tub and shower, this suite has a perfect view out to the rear yard through the bedroom's rear windows. All the way upstairs, and to the right of the staircase, is four separate bedrooms. Downstairs, under the master suite, is a gymnasium. This gymnasium is connected to the outdoors through an overhead door and is perfect for athletic activities or storing a boat during cold months. The lower level also features a living room with a view out windows and a private guest suite.
Architect: Visbeen Architects
Photographer: Ashley Avila Photography
Builder: AVB Inc.
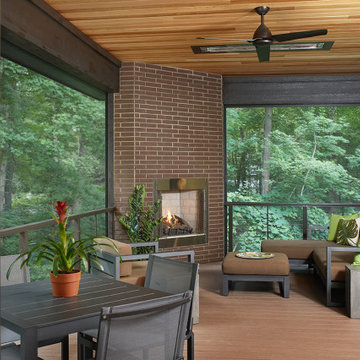
Bild på en 50 tals innätad veranda på baksidan av huset, med trädäck och takförlängning
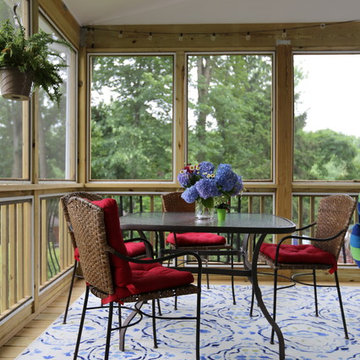
Exempel på en mellanstor 50 tals innätad veranda på baksidan av huset, med takförlängning
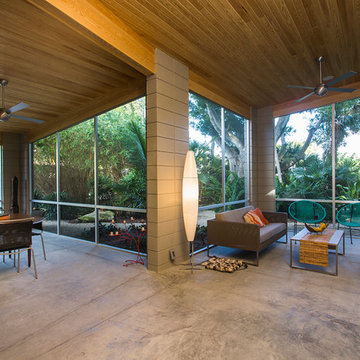
SRQ Magazine's Home of the Year 2015 Platinum Award for Best Bathroom, Best Kitchen, and Best Overall Renovation
Photo: Raif Fluker
Idéer för en 50 tals innätad veranda på baksidan av huset, med betongplatta och takförlängning
Idéer för en 50 tals innätad veranda på baksidan av huset, med betongplatta och takförlängning
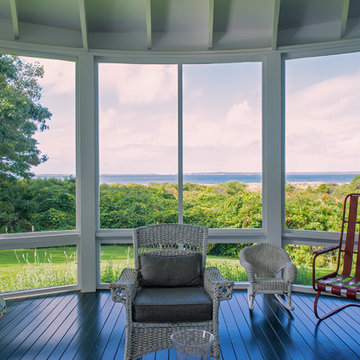
Sunroom
Inspiration för en stor retro innätad veranda på baksidan av huset, med takförlängning
Inspiration för en stor retro innätad veranda på baksidan av huset, med takförlängning
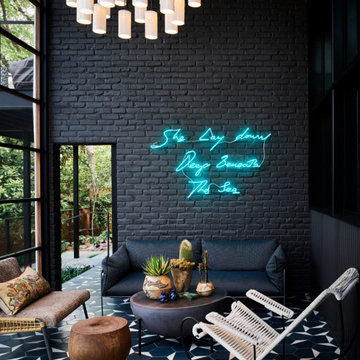
Inspiration för en mycket stor retro innätad veranda på baksidan av huset, med kakelplattor, takförlängning och räcke i metall
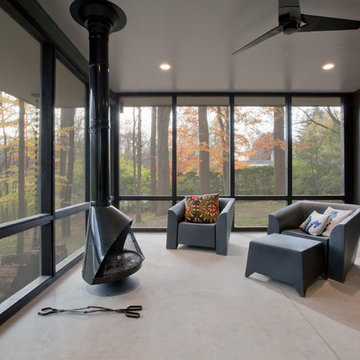
Midcentury Modern Remodel includes new screened porch overlooking the sloping wooded site in fall season - Architecture: HAUS | Architecture For Modern Lifestyles, Interior Architecture: HAUS with Design Studio Vriesman, General Contractor: Wrightworks, Landscape Architecture: A2 Design, Photography: HAUS | Architecture For Modern Lifestyles
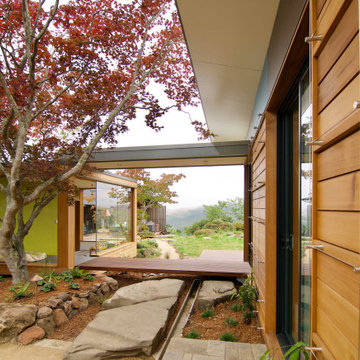
The floating bridge between the "tea room" and sleeping addition serves as a threshold between the intimate side courtyard and the expansive back yards with views 180° views to the East Bay watershed. Flat boulders serve as steps and a rain runnel brings water from the souther half of the home's butterfly roof to the "alpine pond."
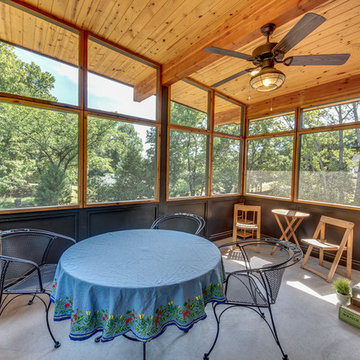
Screened porch with vaulted tongue and groove ceiling
Photo by Sarah Terranova
Idéer för mellanstora 50 tals innätade verandor längs med huset, med betongplatta och takförlängning
Idéer för mellanstora 50 tals innätade verandor längs med huset, med betongplatta och takförlängning
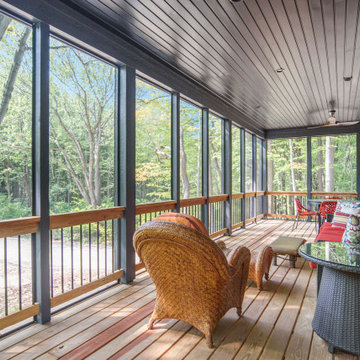
Bild på en mellanstor 60 tals innätad veranda på baksidan av huset, med takförlängning
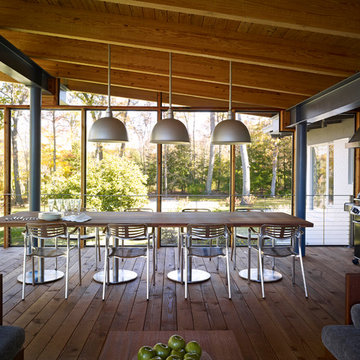
Photo:Peter Murdock
Inspiration för en stor retro innätad veranda på baksidan av huset, med trädäck och takförlängning
Inspiration för en stor retro innätad veranda på baksidan av huset, med trädäck och takförlängning
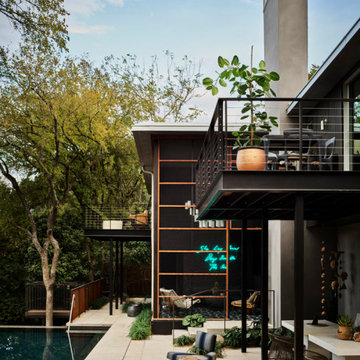
Exempel på en mycket stor 50 tals innätad veranda på baksidan av huset, med kakelplattor, takförlängning och räcke i metall
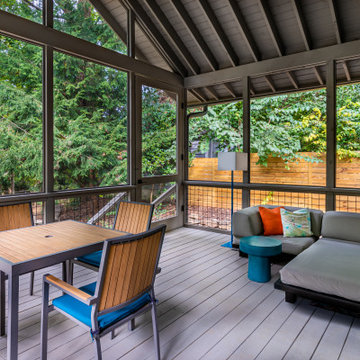
The new porch provides good access to the back yard, as opposed to no access in the original house.
Inspiration för en stor 60 tals innätad veranda på baksidan av huset, med trädäck, takförlängning och kabelräcke
Inspiration för en stor 60 tals innätad veranda på baksidan av huset, med trädäck, takförlängning och kabelräcke
91 foton på retro utomhusdesign
1






