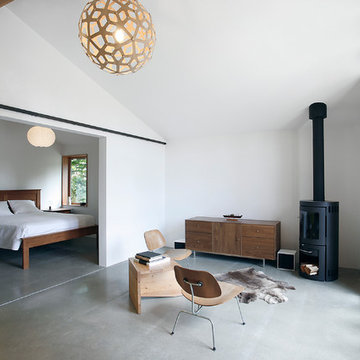582 foton på retro vardagsrum, med betonggolv
Sortera efter:
Budget
Sortera efter:Populärt i dag
1 - 20 av 582 foton
Artikel 1 av 3

Weather House is a bespoke home for a young, nature-loving family on a quintessentially compact Northcote block.
Our clients Claire and Brent cherished the character of their century-old worker's cottage but required more considered space and flexibility in their home. Claire and Brent are camping enthusiasts, and in response their house is a love letter to the outdoors: a rich, durable environment infused with the grounded ambience of being in nature.
From the street, the dark cladding of the sensitive rear extension echoes the existing cottage!s roofline, becoming a subtle shadow of the original house in both form and tone. As you move through the home, the double-height extension invites the climate and native landscaping inside at every turn. The light-bathed lounge, dining room and kitchen are anchored around, and seamlessly connected to, a versatile outdoor living area. A double-sided fireplace embedded into the house’s rear wall brings warmth and ambience to the lounge, and inspires a campfire atmosphere in the back yard.
Championing tactility and durability, the material palette features polished concrete floors, blackbutt timber joinery and concrete brick walls. Peach and sage tones are employed as accents throughout the lower level, and amplified upstairs where sage forms the tonal base for the moody main bedroom. An adjacent private deck creates an additional tether to the outdoors, and houses planters and trellises that will decorate the home’s exterior with greenery.
From the tactile and textured finishes of the interior to the surrounding Australian native garden that you just want to touch, the house encapsulates the feeling of being part of the outdoors; like Claire and Brent are camping at home. It is a tribute to Mother Nature, Weather House’s muse.

View from the Living Room (taken from the kitchen) with courtyard patio beyond. The interior spaces of the Great Room are punctuated by a series of wide Fleetwood Aluminum multi-sliding glass doors positioned to frame the gardens and patio beyond while the concrete floor transitions from inside to out. The rosewood panel door slides to the right to reveal a large television. The cabinetry is built to match the look and finish of the kitchen.
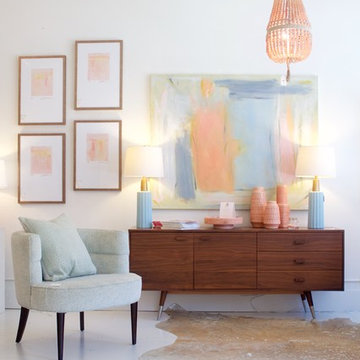
Bild på ett mellanstort retro allrum med öppen planlösning, med ett finrum, vita väggar, betonggolv och vitt golv

Our homeowners approached us for design help shortly after purchasing a fixer upper. They wanted to redesign the home into an open concept plan. Their goal was something that would serve multiple functions: allow them to entertain small groups while accommodating their two small children not only now but into the future as they grow up and have social lives of their own. They wanted the kitchen opened up to the living room to create a Great Room. The living room was also in need of an update including the bulky, existing brick fireplace. They were interested in an aesthetic that would have a mid-century flair with a modern layout. We added built-in cabinetry on either side of the fireplace mimicking the wood and stain color true to the era. The adjacent Family Room, needed minor updates to carry the mid-century flavor throughout.

A collection of furniture classics for the open space Ranch House: Mid century modern style Italian leather sofa, Saarinen womb chair with ottoman, Noguchi coffee table, Eileen Gray side table and Arc floor lamp. Polished concrete floors with Asian inspired area rugs and Asian antiques in the background. Sky lights have been added to let more light in.

contemporary home design for a modern family with young children offering a chic but laid back, warm atmosphere.
Idéer för stora 50 tals allrum med öppen planlösning, med vita väggar, betonggolv, en standard öppen spis, en spiselkrans i metall och grått golv
Idéer för stora 50 tals allrum med öppen planlösning, med vita väggar, betonggolv, en standard öppen spis, en spiselkrans i metall och grått golv
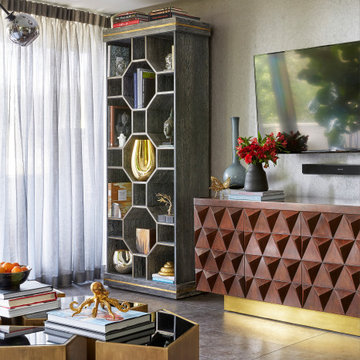
Idéer för ett stort 50 tals separat vardagsrum, med ett finrum, betonggolv, en väggmonterad TV och grått golv
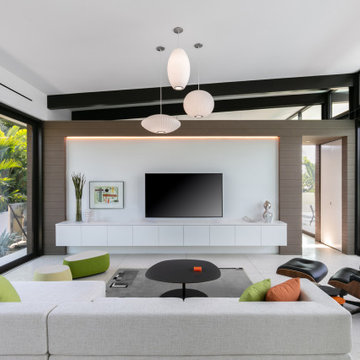
Living Room with cross ventilation
Idéer för att renovera ett mellanstort 50 tals allrum med öppen planlösning, med vita väggar, betonggolv, en väggmonterad TV och vitt golv
Idéer för att renovera ett mellanstort 50 tals allrum med öppen planlösning, med vita väggar, betonggolv, en väggmonterad TV och vitt golv

Simon Devitt
Foto på ett mellanstort retro allrum med öppen planlösning, med vita väggar, betonggolv, en öppen hörnspis och en spiselkrans i sten
Foto på ett mellanstort retro allrum med öppen planlösning, med vita väggar, betonggolv, en öppen hörnspis och en spiselkrans i sten
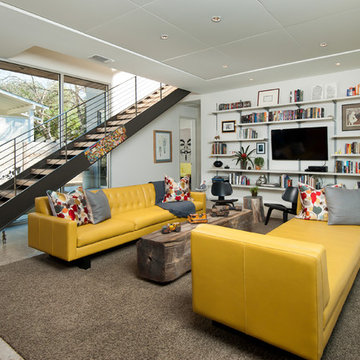
Red Pants Studios
Bild på ett mellanstort retro allrum med öppen planlösning, med ett finrum, vita väggar, betonggolv och en väggmonterad TV
Bild på ett mellanstort retro allrum med öppen planlösning, med ett finrum, vita väggar, betonggolv och en väggmonterad TV
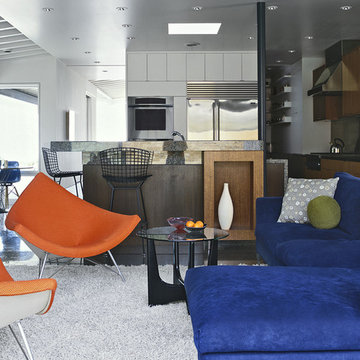
Family room looking out to pool
Foto på ett stort retro allrum med öppen planlösning, med vita väggar, betonggolv och grått golv
Foto på ett stort retro allrum med öppen planlösning, med vita väggar, betonggolv och grått golv
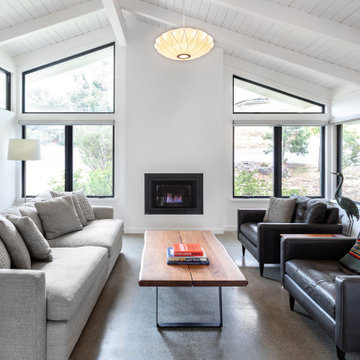
50 tals inredning av ett vardagsrum, med vita väggar, betonggolv, en standard öppen spis och grått golv

Exempel på ett mellanstort retro allrum med öppen planlösning, med en hemmabar, vita väggar, betonggolv, en standard öppen spis, en spiselkrans i gips och brunt golv
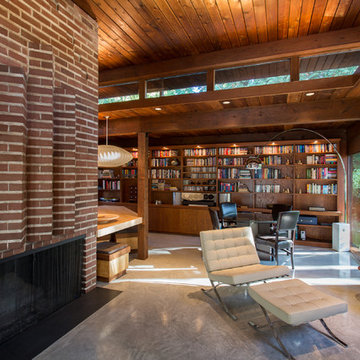
Inredning av ett 60 tals stort allrum med öppen planlösning, med ett finrum, betonggolv, en standard öppen spis, en spiselkrans i tegelsten och grått golv
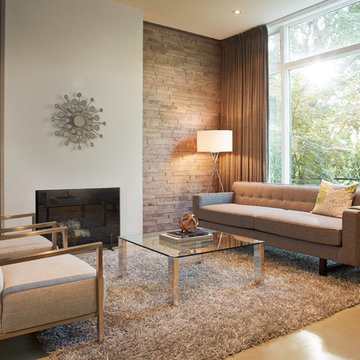
Bild på ett stort 50 tals allrum med öppen planlösning, med ett finrum, vita väggar, betonggolv, en standard öppen spis och en spiselkrans i gips
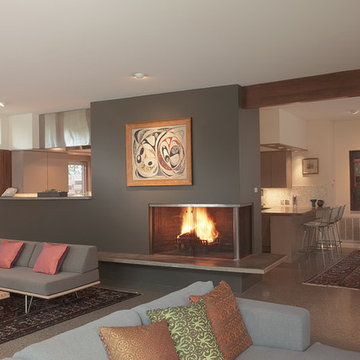
Photo Credit: Coles Hairston
Inspiration för ett stort retro allrum med öppen planlösning, med en standard öppen spis, ett finrum, grå väggar, betonggolv och en spiselkrans i metall
Inspiration för ett stort retro allrum med öppen planlösning, med en standard öppen spis, ett finrum, grå väggar, betonggolv och en spiselkrans i metall

60 tals inredning av ett mellanstort loftrum, med ett musikrum, vita väggar, betonggolv, en spiselkrans i tegelsten och grått golv

CJ South
Retro inredning av ett litet allrum med öppen planlösning, med blå väggar, betonggolv, en standard öppen spis och en spiselkrans i metall
Retro inredning av ett litet allrum med öppen planlösning, med blå väggar, betonggolv, en standard öppen spis och en spiselkrans i metall

Kimberley Bryan
Inredning av ett 60 tals allrum med öppen planlösning, med ett finrum, vita väggar, betonggolv, en standard öppen spis, en spiselkrans i sten och en väggmonterad TV
Inredning av ett 60 tals allrum med öppen planlösning, med ett finrum, vita väggar, betonggolv, en standard öppen spis, en spiselkrans i sten och en väggmonterad TV
582 foton på retro vardagsrum, med betonggolv
1
