1 574 foton på retro vardagsrum, med en spiselkrans i sten
Sortera efter:
Budget
Sortera efter:Populärt i dag
1 - 20 av 1 574 foton

60 tals inredning av ett stort allrum med öppen planlösning, med vita väggar, ljust trägolv, en standard öppen spis, en spiselkrans i sten och beiget golv

Bild på ett mellanstort 50 tals separat vardagsrum, med flerfärgade väggar, en standard öppen spis och en spiselkrans i sten

Kimberley Bryan
Inredning av ett 60 tals allrum med öppen planlösning, med ett finrum, vita väggar, betonggolv, en standard öppen spis, en spiselkrans i sten och en väggmonterad TV
Inredning av ett 60 tals allrum med öppen planlösning, med ett finrum, vita väggar, betonggolv, en standard öppen spis, en spiselkrans i sten och en väggmonterad TV

Cedar Cove Modern benefits from its integration into the landscape. The house is set back from Lake Webster to preserve an existing stand of broadleaf trees that filter the low western sun that sets over the lake. Its split-level design follows the gentle grade of the surrounding slope. The L-shape of the house forms a protected garden entryway in the area of the house facing away from the lake while a two-story stone wall marks the entry and continues through the width of the house, leading the eye to a rear terrace. This terrace has a spectacular view aided by the structure’s smart positioning in relationship to Lake Webster.
The interior spaces are also organized to prioritize views of the lake. The living room looks out over the stone terrace at the rear of the house. The bisecting stone wall forms the fireplace in the living room and visually separates the two-story bedroom wing from the active spaces of the house. The screen porch, a staple of our modern house designs, flanks the terrace. Viewed from the lake, the house accentuates the contours of the land, while the clerestory window above the living room emits a soft glow through the canopy of preserved trees.
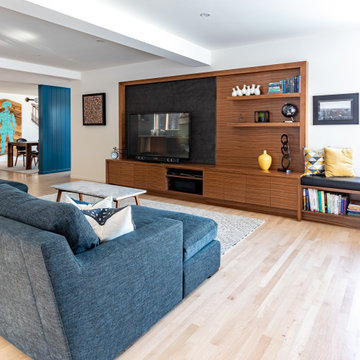
Beautiful mid century modern living room featuring a custom built walnut tv unit accommodating corner seating.
Idéer för ett mellanstort 60 tals allrum med öppen planlösning, med ett finrum, vita väggar, ljust trägolv, en standard öppen spis, en spiselkrans i sten och en inbyggd mediavägg
Idéer för ett mellanstort 60 tals allrum med öppen planlösning, med ett finrum, vita väggar, ljust trägolv, en standard öppen spis, en spiselkrans i sten och en inbyggd mediavägg

We had a big, bright open space to work with. We went with neutral colors, a statement leather couch and a wool rug from CB2 with colors that tie in the other colors in the room. The fireplace mantel is custom from Sawtooth Ridge on Etsy. More art from Lost Art Salon in San Francisco and accessories from the clients travels on the bookshelf from S=CB2.
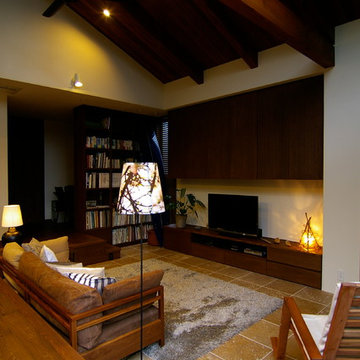
Inspiration för ett retro allrum med öppen planlösning, med vita väggar, travertin golv, en öppen vedspis, en spiselkrans i sten och beiget golv
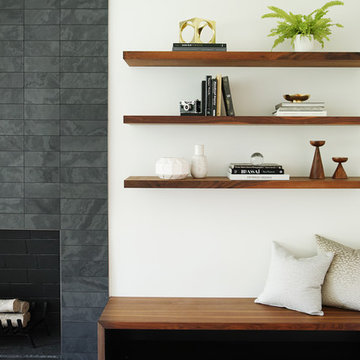
Idéer för stora 60 tals separata vardagsrum, med vita väggar, mellanmörkt trägolv, en standard öppen spis, en spiselkrans i sten och brunt golv
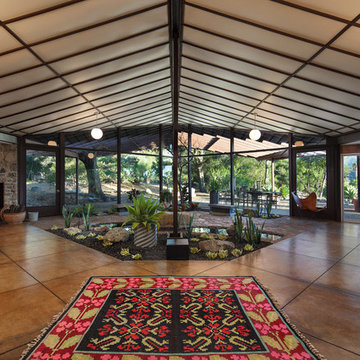
Designer: Allen Construction
General Contractor: Allen Construction
Photographer: Jim Bartsch Photography
Inspiration för ett retro allrum med öppen planlösning, med betonggolv, en standard öppen spis och en spiselkrans i sten
Inspiration för ett retro allrum med öppen planlösning, med betonggolv, en standard öppen spis och en spiselkrans i sten
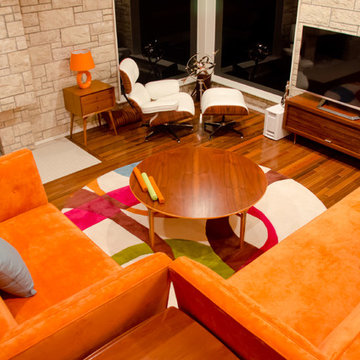
David Trotter - 8TRACKstudios - www.8trackstudios.com
Inspiration för retro vardagsrum, med en standard öppen spis, en spiselkrans i sten och en fristående TV
Inspiration för retro vardagsrum, med en standard öppen spis, en spiselkrans i sten och en fristående TV
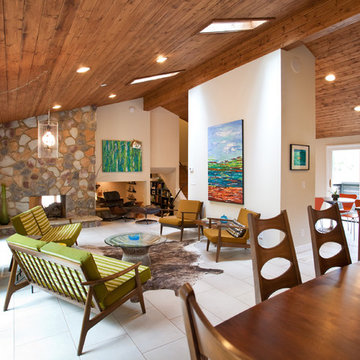
Atlanta mid-century modern home designed by Dencity LLC and built by Cablik Enterprises. Photo by AWH Photo & Design.
Inredning av ett 50 tals vardagsrum, med en spiselkrans i sten
Inredning av ett 50 tals vardagsrum, med en spiselkrans i sten

Our remodeled 1994 Deck House was a stunning hit with our clients. All original moulding, trim, truss systems, exposed posts and beams and mahogany windows were kept in tact and refinished as requested. All wood ceilings in each room were painted white to brighten and lift the interiors. This is the view looking from the living room toward the kitchen. Our mid-century design is timeless and remains true to the modernism movement.

Idéer för att renovera ett mellanstort 50 tals allrum med öppen planlösning, med ett finrum, en standard öppen spis, en spiselkrans i sten, vita väggar och skiffergolv
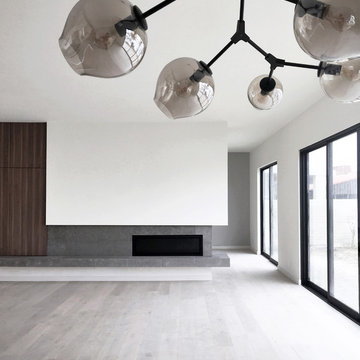
walnut cabinetry and a floating limestone hearth frame the asymmetrical fireplace and help define the space at the new, open living room.
Foto på ett stort 50 tals allrum med öppen planlösning, med ett finrum, vita väggar, ljust trägolv, en öppen hörnspis, en spiselkrans i sten och grått golv
Foto på ett stort 50 tals allrum med öppen planlösning, med ett finrum, vita väggar, ljust trägolv, en öppen hörnspis, en spiselkrans i sten och grått golv
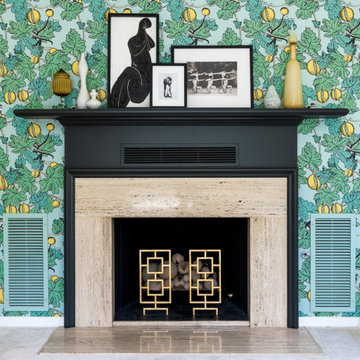
Foto på ett 60 tals vardagsrum, med en standard öppen spis, en spiselkrans i sten och beiget golv
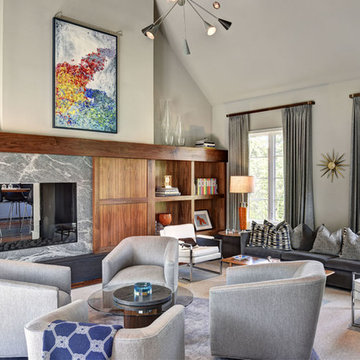
Inredning av ett 60 tals vardagsrum, med grå väggar, en dubbelsidig öppen spis och en spiselkrans i sten
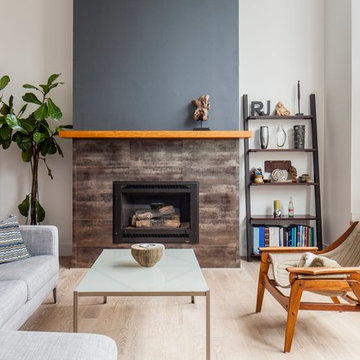
Inspiration för ett mellanstort 50 tals separat vardagsrum, med vita väggar, ljust trägolv, en standard öppen spis, en spiselkrans i sten, ett finrum och beiget golv
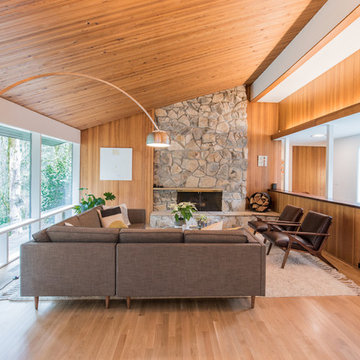
Idéer för att renovera ett 50 tals vardagsrum, med vita väggar, mellanmörkt trägolv, en standard öppen spis, en spiselkrans i sten och brunt golv

Mid Century Modern Renovation - nestled in the heart of Arapahoe Acres. This home was purchased as a foreclosure and needed a complete renovation. To complete the renovation - new floors, walls, ceiling, windows, doors, electrical, plumbing and heating system were redone or replaced. The kitchen and bathroom also underwent a complete renovation - as well as the home exterior and landscaping. Many of the original details of the home had not been preserved so Kimberly Demmy Design worked to restore what was intact and carefully selected other details that would honor the mid century roots of the home. Published in Atomic Ranch - Fall 2015 - Keeping It Small.
Daniel O'Connor Photography

Idéer för ett 60 tals vardagsrum, med vita väggar, mellanmörkt trägolv, en standard öppen spis, en spiselkrans i sten, en fristående TV och brunt golv
1 574 foton på retro vardagsrum, med en spiselkrans i sten
1