857 foton på retro vardagsrum, med grått golv

Open Concept living room with original fireplace and tongue and groove ceilings. New Epoxy floors.
Inredning av ett retro allrum med öppen planlösning, med vita väggar, en standard öppen spis, en spiselkrans i tegelsten, en väggmonterad TV och grått golv
Inredning av ett retro allrum med öppen planlösning, med vita väggar, en standard öppen spis, en spiselkrans i tegelsten, en väggmonterad TV och grått golv

60 tals inredning av ett mellanstort loftrum, med ett musikrum, vita väggar, betonggolv, en spiselkrans i tegelsten och grått golv

CJ South
Inredning av ett 50 tals mellanstort vardagsrum, med vita väggar, heltäckningsmatta, en öppen vedspis och grått golv
Inredning av ett 50 tals mellanstort vardagsrum, med vita väggar, heltäckningsmatta, en öppen vedspis och grått golv
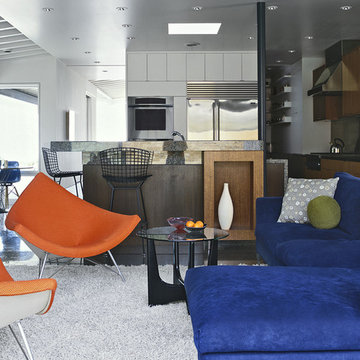
Family room looking out to pool
Foto på ett stort retro allrum med öppen planlösning, med vita väggar, betonggolv och grått golv
Foto på ett stort retro allrum med öppen planlösning, med vita väggar, betonggolv och grått golv

Cedar Cove Modern benefits from its integration into the landscape. The house is set back from Lake Webster to preserve an existing stand of broadleaf trees that filter the low western sun that sets over the lake. Its split-level design follows the gentle grade of the surrounding slope. The L-shape of the house forms a protected garden entryway in the area of the house facing away from the lake while a two-story stone wall marks the entry and continues through the width of the house, leading the eye to a rear terrace. This terrace has a spectacular view aided by the structure’s smart positioning in relationship to Lake Webster.
The interior spaces are also organized to prioritize views of the lake. The living room looks out over the stone terrace at the rear of the house. The bisecting stone wall forms the fireplace in the living room and visually separates the two-story bedroom wing from the active spaces of the house. The screen porch, a staple of our modern house designs, flanks the terrace. Viewed from the lake, the house accentuates the contours of the land, while the clerestory window above the living room emits a soft glow through the canopy of preserved trees.

Bild på ett mellanstort 60 tals vardagsrum, med en öppen vedspis, en spiselkrans i trä och grått golv

View from the main reception room out across the double-height dining space to the rear garden beyond. The new staircase linking to the lower ground floor level is striking in its detailing with conceal LED lighting and polished plaster walling.

Weather House is a bespoke home for a young, nature-loving family on a quintessentially compact Northcote block.
Our clients Claire and Brent cherished the character of their century-old worker's cottage but required more considered space and flexibility in their home. Claire and Brent are camping enthusiasts, and in response their house is a love letter to the outdoors: a rich, durable environment infused with the grounded ambience of being in nature.
From the street, the dark cladding of the sensitive rear extension echoes the existing cottage!s roofline, becoming a subtle shadow of the original house in both form and tone. As you move through the home, the double-height extension invites the climate and native landscaping inside at every turn. The light-bathed lounge, dining room and kitchen are anchored around, and seamlessly connected to, a versatile outdoor living area. A double-sided fireplace embedded into the house’s rear wall brings warmth and ambience to the lounge, and inspires a campfire atmosphere in the back yard.
Championing tactility and durability, the material palette features polished concrete floors, blackbutt timber joinery and concrete brick walls. Peach and sage tones are employed as accents throughout the lower level, and amplified upstairs where sage forms the tonal base for the moody main bedroom. An adjacent private deck creates an additional tether to the outdoors, and houses planters and trellises that will decorate the home’s exterior with greenery.
From the tactile and textured finishes of the interior to the surrounding Australian native garden that you just want to touch, the house encapsulates the feeling of being part of the outdoors; like Claire and Brent are camping at home. It is a tribute to Mother Nature, Weather House’s muse.

天井の板張りが空間を引き締める、開放的なLDK。リビング空間を1段下げて大判のタイルを使用することで、ダイニングキッチンと視覚的に分けました。視線が外へ抜ける大窓もポイントです。
Exempel på ett 50 tals allrum med öppen planlösning, med vita väggar, klinkergolv i porslin, en väggmonterad TV och grått golv
Exempel på ett 50 tals allrum med öppen planlösning, med vita väggar, klinkergolv i porslin, en väggmonterad TV och grått golv

A custom walnut cabinet conceals the living room television. New floor-to-ceiling sliding window walls open the room to the adjacent patio.
Sky-Frame sliding doors/windows via Dover Windows and Doors; Kolbe VistaLuxe fixed and casement windows via North American Windows and Doors; Element by Tech Lighting recessed lighting; Lea Ceramiche Waterfall porcelain stoneware tiles

Located in the heart of Downtown Dallas this once Interurban Transit station for the DFW area no serves as an urban dwelling. The historic building is filled with character and individuality which was a need for the interior design with decoration and furniture. Inspired by the 1930’s this loft is a center of social gatherings.
Location: Downtown, Dallas, Texas | Designer: Haus of Sabo | Completions: 2021
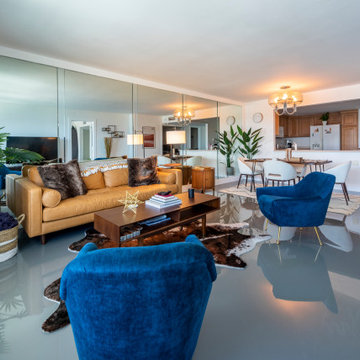
Bild på ett 50 tals allrum med öppen planlösning, med betonggolv, en fristående TV och grått golv

Inspiration för ett mellanstort 50 tals allrum med öppen planlösning, med betonggolv, en dubbelsidig öppen spis, en spiselkrans i trä och grått golv

A beautiful floor to ceiling fireplace is the central focus of the living room. On the left, a semi-private entry to the guest wing of the home also provides a laundry room with door access to the driveway. Perfect for grocery drop off.
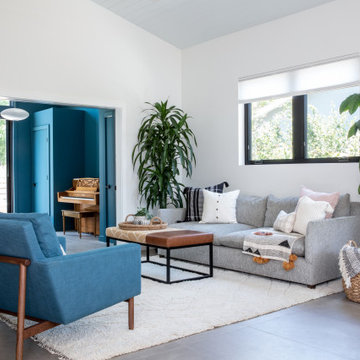
Bild på ett mellanstort 60 tals allrum med öppen planlösning, med ett finrum, vita väggar, klinkergolv i porslin, en inbyggd mediavägg och grått golv
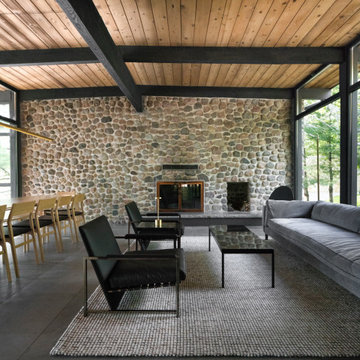
Inspiration för retro allrum med öppen planlösning, med grå väggar, en standard öppen spis, en spiselkrans i sten och grått golv

Bild på ett 60 tals allrum med öppen planlösning, med vita väggar, en standard öppen spis och grått golv
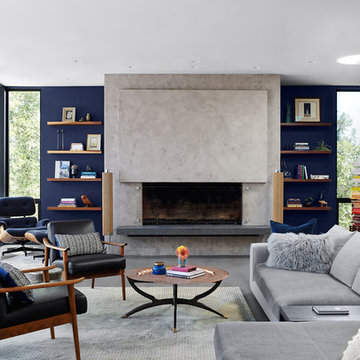
Inredning av ett 60 tals allrum med öppen planlösning, med blå väggar, en standard öppen spis och grått golv

tv room as part of an open floor plan in a mid century eclectic design.
Exempel på ett mellanstort 50 tals allrum med öppen planlösning, med orange väggar, klinkergolv i keramik och grått golv
Exempel på ett mellanstort 50 tals allrum med öppen planlösning, med orange väggar, klinkergolv i keramik och grått golv
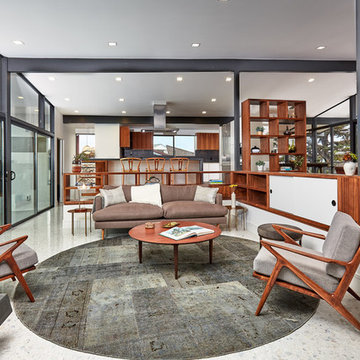
Foto på ett retro allrum med öppen planlösning, med vita väggar och grått golv
857 foton på retro vardagsrum, med grått golv
1