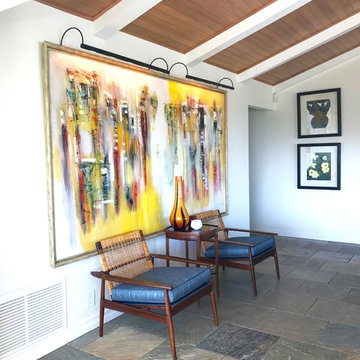75 foton på retro vardagsrum, med skiffergolv
Sortera efter:
Budget
Sortera efter:Populärt i dag
1 - 20 av 75 foton
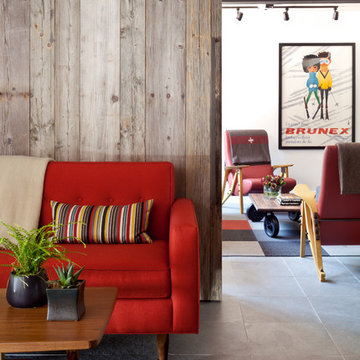
The palette of gray slate flooring, museum white walls and black beams serve as a backdrop, to colorful furniture and art. Easily movable furniture was used in the den to facilitate the extension of the sleeper sofa.

Our goal was to create an elegant current space that fit naturally into the architecture, utilizing tailored furniture and subtle tones and textures. We wanted to make the space feel lighter, open, and spacious both for entertaining and daily life. The fireplace received a face lift with a bright white paint job and a black honed slab hearth. We thoughtfully incorporated durable fabrics and materials as our client's home life includes dogs and children.
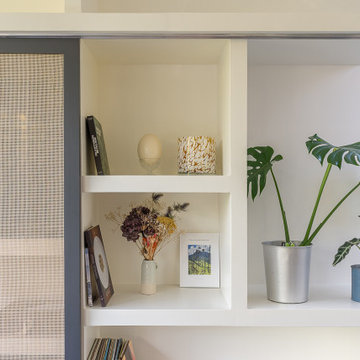
Afin de rester sur une ambiance douce et épurée, nous avons conçu cette bibliothèque aux lignes contemporaines composées de larges étagères maçonnées peintes en blanc.
L’ajout de 2 portes coulissantes en cannage permet de cacher subtilement la niche de la télévision.

Everyone needs a place to relax and read and the Caleb chair provides a safe haven at the end of a hectic day.
Idéer för ett litet 50 tals separat vardagsrum, med vita väggar och skiffergolv
Idéer för ett litet 50 tals separat vardagsrum, med vita väggar och skiffergolv
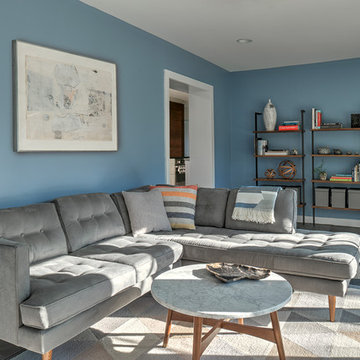
Rebecca McAlpin Photography
Inspiration för mellanstora 50 tals vardagsrum, med skiffergolv och blå väggar
Inspiration för mellanstora 50 tals vardagsrum, med skiffergolv och blå väggar
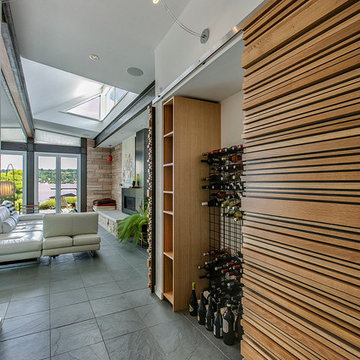
Wine storage worked into a Hall Closet.
Inspiration för små retro vardagsrum, med skiffergolv
Inspiration för små retro vardagsrum, med skiffergolv

Living Room. Photo by Jeff Freeman.
Idéer för ett mellanstort 60 tals allrum med öppen planlösning, med gula väggar, skiffergolv, en standard öppen spis, en spiselkrans i betong och flerfärgat golv
Idéer för ett mellanstort 60 tals allrum med öppen planlösning, med gula väggar, skiffergolv, en standard öppen spis, en spiselkrans i betong och flerfärgat golv

Living Area, Lance Gerber Studios
60 tals inredning av ett stort allrum med öppen planlösning, med ett finrum, vita väggar, skiffergolv, en standard öppen spis, en spiselkrans i sten, en fristående TV och flerfärgat golv
60 tals inredning av ett stort allrum med öppen planlösning, med ett finrum, vita väggar, skiffergolv, en standard öppen spis, en spiselkrans i sten, en fristående TV och flerfärgat golv

Idéer för att renovera ett mellanstort 50 tals allrum med öppen planlösning, med ett finrum, en standard öppen spis, en spiselkrans i sten, vita väggar och skiffergolv

Photos @ Eric Carvajal
Foto på ett stort retro allrum med öppen planlösning, med skiffergolv, en standard öppen spis, en spiselkrans i tegelsten, ett finrum och flerfärgat golv
Foto på ett stort retro allrum med öppen planlösning, med skiffergolv, en standard öppen spis, en spiselkrans i tegelsten, ett finrum och flerfärgat golv
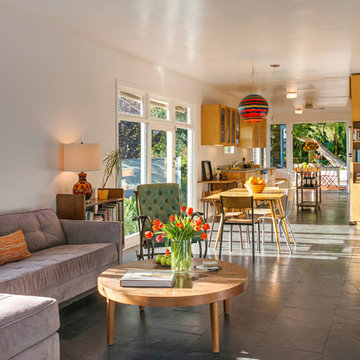
Photos by Michael McNamara, Shooting LA
60 tals inredning av ett mellanstort allrum med öppen planlösning, med blå väggar, skiffergolv och en väggmonterad TV
60 tals inredning av ett mellanstort allrum med öppen planlösning, med blå väggar, skiffergolv och en väggmonterad TV

Rick McCullagh
60 tals inredning av ett mellanstort separat vardagsrum, med vita väggar, ett finrum, skiffergolv och svart golv
60 tals inredning av ett mellanstort separat vardagsrum, med vita väggar, ett finrum, skiffergolv och svart golv

The new family room was created by demolishing several small utility rooms and a small "maid's room" to open the kitchen up to the rear garden and pool area. The door to the new powder room is visible in the rear. The powder room features a small planter and "entry foyer" to obscure views of the more private areas from the family room and kitchen.
Design Team: Tracy Stone, Donatella Cusma', Sherry Cefali
Engineer: Dave Cefali
Photo: Lawrence Anderson
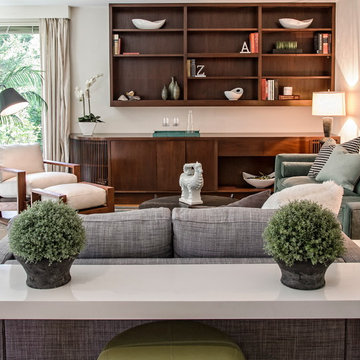
Heidi Pribell Interiors puts a fresh twist on classic design serving the major Boston metro area. By blending grandeur with bohemian flair, Heidi creates inviting interiors with an elegant and sophisticated appeal. Confident in mixing eras, style and color, she brings her expertise and love of antiques, art and objects to every project.
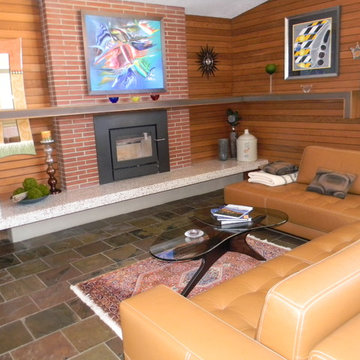
Retro inredning av ett mellanstort allrum med öppen planlösning, med skiffergolv, en öppen vedspis och en spiselkrans i tegelsten
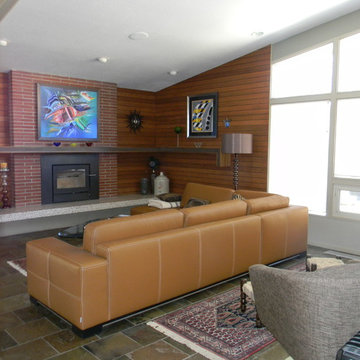
Bild på ett mellanstort 60 tals allrum med öppen planlösning, med skiffergolv, en öppen vedspis och en spiselkrans i tegelsten
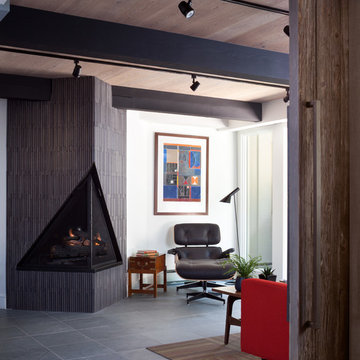
To increase the perceived size of the living room, and create more usable space, the existing cantilevered fireplace hearth extension was removed and the oversized mass of the fireplace was reduced by covering the river rock with new, textured narrow tiles.
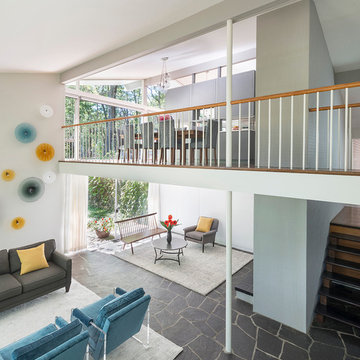
Mid-Century Remodel on Tabor Hill
This sensitively sited house was designed by Robert Coolidge, a renowned architect and grandson of President Calvin Coolidge. The house features a symmetrical gable roof and beautiful floor to ceiling glass facing due south, smartly oriented for passive solar heating. Situated on a steep lot, the house is primarily a single story that steps down to a family room. This lower level opens to a New England exterior. Our goals for this project were to maintain the integrity of the original design while creating more modern spaces. Our design team worked to envision what Coolidge himself might have designed if he'd had access to modern materials and fixtures.
With the aim of creating a signature space that ties together the living, dining, and kitchen areas, we designed a variation on the 1950's "floating kitchen." In this inviting assembly, the kitchen is located away from exterior walls, which allows views from the floor-to-ceiling glass to remain uninterrupted by cabinetry.
We updated rooms throughout the house; installing modern features that pay homage to the fine, sleek lines of the original design. Finally, we opened the family room to a terrace featuring a fire pit. Since a hallmark of our design is the diminishment of the hard line between interior and exterior, we were especially pleased for the opportunity to update this classic work.
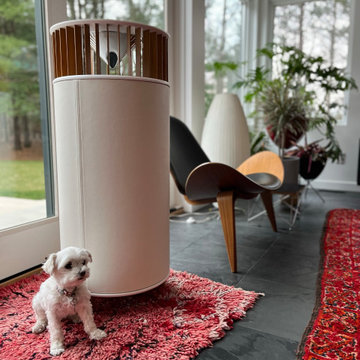
Phillips Design model OH-16 premium modern stereo loudspeakers, with amazing full-range sound and limitless customization. A stunning pop of modernist and mid-century modern interior design for your living room, listening room, or home theater.
75 foton på retro vardagsrum, med skiffergolv
1
