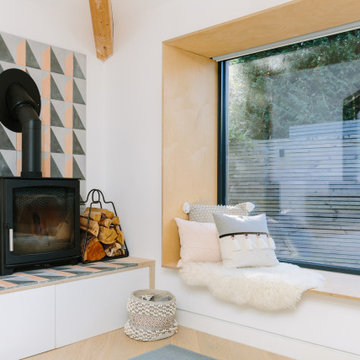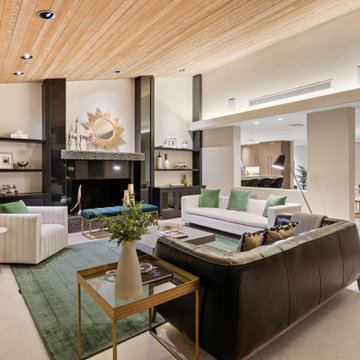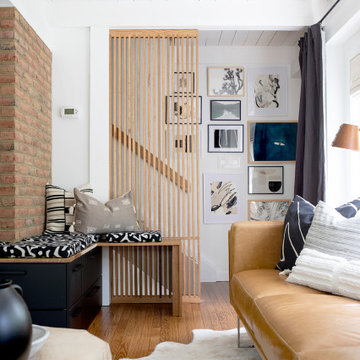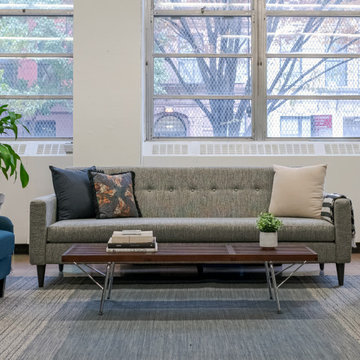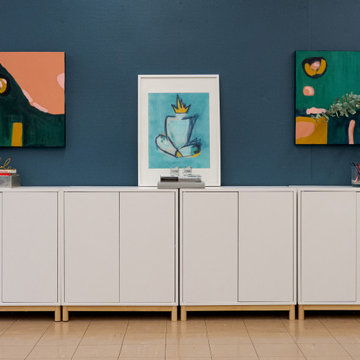35 357 foton på retro vardagsrum
Sortera efter:
Budget
Sortera efter:Populärt i dag
41 - 60 av 35 357 foton
Artikel 1 av 2

Exempel på ett litet 60 tals separat vardagsrum, med gröna väggar, heltäckningsmatta och beiget golv
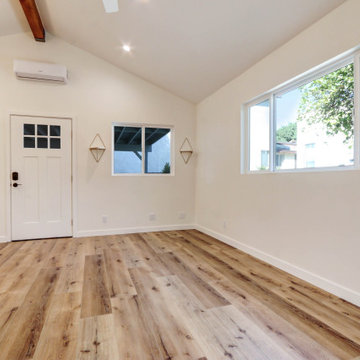
This ADU was born on Ran’s computer in the beginning of April 2020. After planning and designing process, Sow, and contract, we submitted the plans to the city and 3 months later we had permit in hand.
The job started on Aug 2020 and ended at mid-October with breaking time record.
The job included complete conversion of a detach garage, vault the ceiling to get a larger feel and look, running new gas line, plumbing lines, new electrical , creating new bathroom and huge closet in a small space and off course full kitchen!
At the end of the job when we finished the interior, we completed the outside which included new driveway and paving stone.
The customer was extremely happy and got is new house completed right on time for a new baby to come.
Hitta den rätta lokala yrkespersonen för ditt projekt

Foto på ett 50 tals allrum med öppen planlösning, med vita väggar, mellanmörkt trägolv, en bred öppen spis, en spiselkrans i gips och en väggmonterad TV

Living room detail showing partial shots of the kitchen and dining room. Dark cabinetry makes the white marble countertop and backsplash pop against the white painted shiplap. The dining room features a mushroom board ceiling.

Originally built in 1955, this modest penthouse apartment typified the small, separated living spaces of its era. The design challenge was how to create a home that reflected contemporary taste and the client’s desire for an environment rich in materials and textures. The keys to updating the space were threefold: break down the existing divisions between rooms; emphasize the connection to the adjoining 850-square-foot terrace; and establish an overarching visual harmony for the home through the use of simple, elegant materials.
The renovation preserves and enhances the home’s mid-century roots while bringing the design into the 21st century—appropriate given the apartment’s location just a few blocks from the fairgrounds of the 1962 World’s Fair.
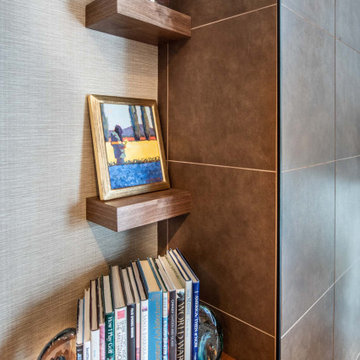
Floating shelves hold photos, artwork and mementos.
Idéer för små 60 tals separata vardagsrum, med beige väggar, ljust trägolv, en bred öppen spis, en spiselkrans i trä och en väggmonterad TV
Idéer för små 60 tals separata vardagsrum, med beige väggar, ljust trägolv, en bred öppen spis, en spiselkrans i trä och en väggmonterad TV
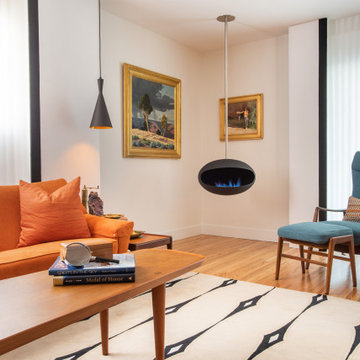
Mid Century Living room with vintage furniture and orange sofa
Foto på ett retro vardagsrum, med en hängande öppen spis
Foto på ett retro vardagsrum, med en hängande öppen spis

We designed and renovated a Mid-Century Modern home into an ADA compliant home with an open floor plan and updated feel. We incorporated many of the homes original details while modernizing them. We converted the existing two car garage into a master suite and walk in closet, designing a master bathroom with an ADA vanity and curb-less shower. We redesigned the existing living room fireplace creating an artistic focal point in the room. The project came with its share of challenges which we were able to creatively solve, resulting in what our homeowners feel is their first and forever home.
This beautiful home won three design awards:
• Pro Remodeler Design Award – 2019 Platinum Award for Universal/Better Living Design
• Chrysalis Award – 2019 Regional Award for Residential Universal Design
• Qualified Remodeler Master Design Awards – 2019 Bronze Award for Universal Design

View from the Living Room (taken from the kitchen) with courtyard patio beyond. The interior spaces of the Great Room are punctuated by a series of wide Fleetwood Aluminum multi-sliding glass doors positioned to frame the gardens and patio beyond while the concrete floor transitions from inside to out. The rosewood panel door slides to the right to reveal a large television. The cabinetry is built to match the look and finish of the kitchen.

Exempel på ett stort 50 tals allrum med öppen planlösning, med vita väggar, ljust trägolv, en standard öppen spis, en spiselkrans i betong och beiget golv

The clients for this project approached SALA ‘to create a house that we will be excited to come home to’. Having lived in their house for over 20 years, they chose to stay connected to their neighborhood, and accomplish their goals by extensively remodeling their existing split-entry home.
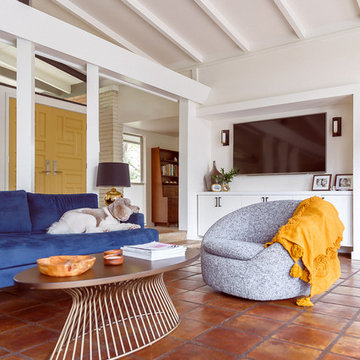
Midcentury modern living room with navy blue sofa, grey swivel chair, and platner style coffee table. The room includes saltillo tile and double carved doors that have been painted with Farrow and Ball paint. The wall-mounted t.v. is flanked by double-wall sconces. The builtin entertainment center is used for storage.
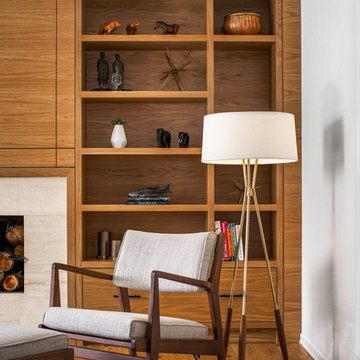
This extensive renovation brought a fresh and new look to a 1960s two level house and allowed the owners to remain in a neighborhood they love. The living spaces were reconfigured to be more open, light-filled and connected. This was achieved by opening walls, adding windows, and connecting the living and dining areas with a vaulted ceiling. The kitchen was given a new layout and lined with white oak cabinets. The entry and master suite were redesigned to be more inviting, functional, and serene. An indoor-outdoor sunroom and a second level workshop was added to the garage.
Finishes were refreshed throughout the house in a limited palette of white oak and black accents. The interiors were by Introspecs, and the builder was Hammer & Hand Construction.
Photo by Caleb Vandermeer Photography

Mid Century Modern living family great room in an open, spacious floor plan
Idéer för ett stort 50 tals allrum med öppen planlösning, med beige väggar, ljust trägolv, en standard öppen spis, en spiselkrans i tegelsten och en väggmonterad TV
Idéer för ett stort 50 tals allrum med öppen planlösning, med beige väggar, ljust trägolv, en standard öppen spis, en spiselkrans i tegelsten och en väggmonterad TV
35 357 foton på retro vardagsrum
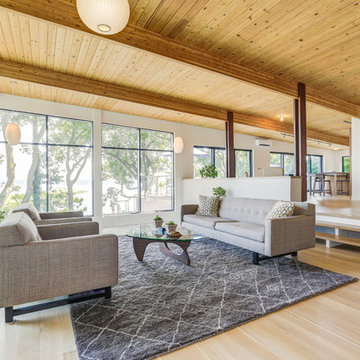
Luca Sforza of Lensit Studio
Idéer för 60 tals allrum med öppen planlösning, med ett finrum, vita väggar, ljust trägolv och beiget golv
Idéer för 60 tals allrum med öppen planlösning, med ett finrum, vita väggar, ljust trägolv och beiget golv
3
