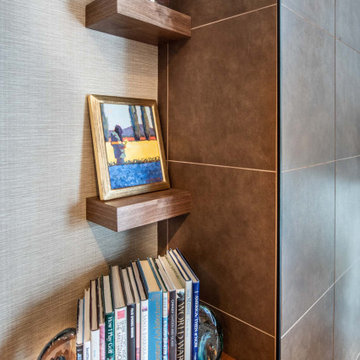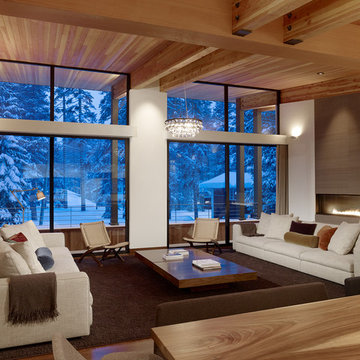5 556 foton på retro vardagsrum
Sortera efter:
Budget
Sortera efter:Populärt i dag
1 - 20 av 5 556 foton
Artikel 1 av 3

We had a big, bright open space to work with. We went with neutral colors, a statement leather couch and a wool rug from CB2 with colors that tie in the other colors in the room. The fireplace mantel is custom from Sawtooth Ridge on Etsy. More art from Lost Art Salon in San Francisco and accessories from the clients travels on the bookshelf from S=CB2.

Inspiration för ett 60 tals vardagsrum, med vita väggar, ljust trägolv, en standard öppen spis och beiget golv

The cozy Mid Century Modern family room features an original stacked stone fireplace and exposed ceiling beams. The bright and open space provides the perfect entertaining area for friends and family. A glimpse into the adjacent kitchen reveals walnut barstools and a striking mix of kitchen cabinet colors in deep blue and walnut.

Retro inredning av ett litet separat vardagsrum, med en standard öppen spis, en spiselkrans i trä, vita väggar, mörkt trägolv och brunt golv

Our remodeled 1994 Deck House was a stunning hit with our clients. All original moulding, trim, truss systems, exposed posts and beams and mahogany windows were kept in tact and refinished as requested. All wood ceilings in each room were painted white to brighten and lift the interiors. This is the view looking from the living room toward the kitchen. Our mid-century design is timeless and remains true to the modernism movement.

Idéer för stora retro separata vardagsrum, med bruna väggar, ljust trägolv, en spiselkrans i tegelsten, en väggmonterad TV, en öppen hörnspis och beiget golv

Haris Kenjar
Inredning av ett retro mellanstort separat vardagsrum, med ett finrum, vita väggar, ljust trägolv, en standard öppen spis, en spiselkrans i tegelsten, en väggmonterad TV och beiget golv
Inredning av ett retro mellanstort separat vardagsrum, med ett finrum, vita väggar, ljust trägolv, en standard öppen spis, en spiselkrans i tegelsten, en väggmonterad TV och beiget golv

Deering Design Studio, Inc.
Foto på ett 50 tals allrum med öppen planlösning, med ljust trägolv, en spiselkrans i trä, en standard öppen spis och beige väggar
Foto på ett 50 tals allrum med öppen planlösning, med ljust trägolv, en spiselkrans i trä, en standard öppen spis och beige väggar

What started as a kitchen and two-bathroom remodel evolved into a full home renovation plus conversion of the downstairs unfinished basement into a permitted first story addition, complete with family room, guest suite, mudroom, and a new front entrance. We married the midcentury modern architecture with vintage, eclectic details and thoughtful materials.

A reimagined empty and dark corner, adding 3 windows and a large corner window seat that connects with the harp of the renovated brick fireplace, while adding ample of storage and an opportunity to gather with friends and family. We also added a small partition that functions as a small bar area serving the dining space.

Repainting the fireplace, installing a new linear terrazzo bench and then creating a unique wood-slat feature wall in the dining area were just a few ways we updated this 1980s Vancouver Special.

Living: pavimento originale in quadrotti di rovere massello; arredo vintage unito ad arredi disegnati su misura (panca e mobile bar) Tavolo in vetro con gambe anni 50; sedie da regista; divano anni 50 con nuovo tessuto blu/verde in armonia con il colore blu/verde delle pareti. Poltroncine anni 50 danesi; camino originale. Lampada tavolo originale Albini.

Weather House is a bespoke home for a young, nature-loving family on a quintessentially compact Northcote block.
Our clients Claire and Brent cherished the character of their century-old worker's cottage but required more considered space and flexibility in their home. Claire and Brent are camping enthusiasts, and in response their house is a love letter to the outdoors: a rich, durable environment infused with the grounded ambience of being in nature.
From the street, the dark cladding of the sensitive rear extension echoes the existing cottage!s roofline, becoming a subtle shadow of the original house in both form and tone. As you move through the home, the double-height extension invites the climate and native landscaping inside at every turn. The light-bathed lounge, dining room and kitchen are anchored around, and seamlessly connected to, a versatile outdoor living area. A double-sided fireplace embedded into the house’s rear wall brings warmth and ambience to the lounge, and inspires a campfire atmosphere in the back yard.
Championing tactility and durability, the material palette features polished concrete floors, blackbutt timber joinery and concrete brick walls. Peach and sage tones are employed as accents throughout the lower level, and amplified upstairs where sage forms the tonal base for the moody main bedroom. An adjacent private deck creates an additional tether to the outdoors, and houses planters and trellises that will decorate the home’s exterior with greenery.
From the tactile and textured finishes of the interior to the surrounding Australian native garden that you just want to touch, the house encapsulates the feeling of being part of the outdoors; like Claire and Brent are camping at home. It is a tribute to Mother Nature, Weather House’s muse.

A country cottage large open plan living room was given a modern makeover with a mid century twist. Now a relaxed and stylish space for the owners.
Idéer för stora 50 tals allrum med öppen planlösning, med ett bibliotek, beige väggar, heltäckningsmatta, en öppen vedspis, en spiselkrans i tegelsten och beiget golv
Idéer för stora 50 tals allrum med öppen planlösning, med ett bibliotek, beige väggar, heltäckningsmatta, en öppen vedspis, en spiselkrans i tegelsten och beiget golv

Mid-Century Modern Restoration
Exempel på ett mellanstort 50 tals allrum med öppen planlösning, med vita väggar, en öppen hörnspis, en spiselkrans i tegelsten och vitt golv
Exempel på ett mellanstort 50 tals allrum med öppen planlösning, med vita väggar, en öppen hörnspis, en spiselkrans i tegelsten och vitt golv

Our clients wanted to replace an existing suburban home with a modern house at the same Lexington address where they had lived for years. The structure the clients envisioned would complement their lives and integrate the interior of the home with the natural environment of their generous property. The sleek, angular home is still a respectful neighbor, especially in the evening, when warm light emanates from the expansive transparencies used to open the house to its surroundings. The home re-envisions the suburban neighborhood in which it stands, balancing relationship to the neighborhood with an updated aesthetic.
The floor plan is arranged in a “T” shape which includes a two-story wing consisting of individual studies and bedrooms and a single-story common area. The two-story section is arranged with great fluidity between interior and exterior spaces and features generous exterior balconies. A staircase beautifully encased in glass stands as the linchpin between the two areas. The spacious, single-story common area extends from the stairwell and includes a living room and kitchen. A recessed wooden ceiling defines the living room area within the open plan space.
Separating common from private spaces has served our clients well. As luck would have it, construction on the house was just finishing up as we entered the Covid lockdown of 2020. Since the studies in the two-story wing were physically and acoustically separate, zoom calls for work could carry on uninterrupted while life happened in the kitchen and living room spaces. The expansive panes of glass, outdoor balconies, and a broad deck along the living room provided our clients with a structured sense of continuity in their lives without compromising their commitment to aesthetically smart and beautiful design.

Idéer för att renovera ett litet retro allrum med öppen planlösning, med vita väggar, ljust trägolv, en standard öppen spis, en spiselkrans i tegelsten och beiget golv

Foto på ett 50 tals allrum med öppen planlösning, med vita väggar, mellanmörkt trägolv, en bred öppen spis, en spiselkrans i gips och en väggmonterad TV

Floating shelves hold photos, artwork and mementos.
Idéer för små 60 tals separata vardagsrum, med beige väggar, ljust trägolv, en bred öppen spis, en spiselkrans i trä och en väggmonterad TV
Idéer för små 60 tals separata vardagsrum, med beige väggar, ljust trägolv, en bred öppen spis, en spiselkrans i trä och en väggmonterad TV
5 556 foton på retro vardagsrum
1
