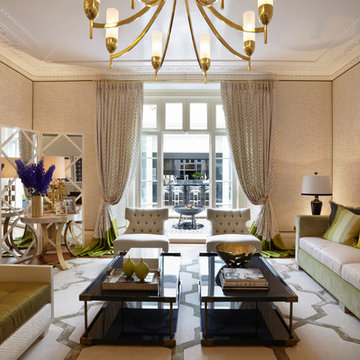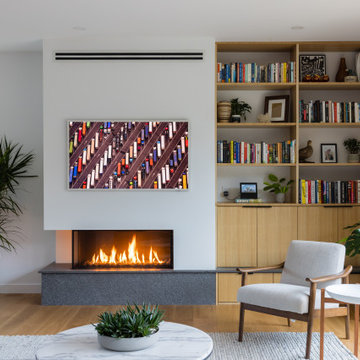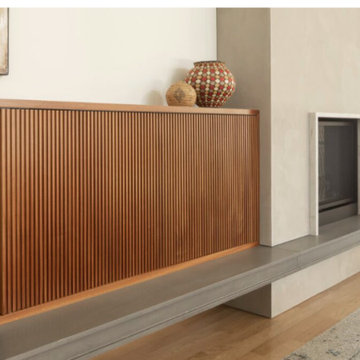5 178 foton på retro vardagsrum
Sortera efter:
Budget
Sortera efter:Populärt i dag
1 - 20 av 5 178 foton

Retro inredning av ett litet separat vardagsrum, med en standard öppen spis, en spiselkrans i trä, vita väggar, mörkt trägolv och brunt golv

Luxurious modern sanctuary, remodeled 1957 mid-century architectural home is located in the hills just off the Famous Sunset Strip. The living area has 2 separate sitting areas that adorn a large stone fireplace while looking over a stunning view of the city.
I wanted to keep the original footprint of the house and some of the existing furniture. With the magic of fabric, rugs, accessories and upholstery this property was transformed into a new modern property.

Mid Century Modern living family great room in an open, spacious floor plan
Idéer för ett stort 50 tals allrum med öppen planlösning, med beige väggar, ljust trägolv, en standard öppen spis, en spiselkrans i tegelsten och en väggmonterad TV
Idéer för ett stort 50 tals allrum med öppen planlösning, med beige väggar, ljust trägolv, en standard öppen spis, en spiselkrans i tegelsten och en väggmonterad TV

The cozy Mid Century Modern family room features an original stacked stone fireplace and exposed ceiling beams. The bright and open space provides the perfect entertaining area for friends and family. A glimpse into the adjacent kitchen reveals walnut barstools and a striking mix of kitchen cabinet colors in deep blue and walnut.

Open Concept living room with original fireplace and tongue and groove ceilings. New Epoxy floors.
Inredning av ett retro allrum med öppen planlösning, med vita väggar, en standard öppen spis, en spiselkrans i tegelsten, en väggmonterad TV och grått golv
Inredning av ett retro allrum med öppen planlösning, med vita väggar, en standard öppen spis, en spiselkrans i tegelsten, en väggmonterad TV och grått golv

Exempel på ett 50 tals allrum med öppen planlösning, med ljust trägolv, en standard öppen spis och en spiselkrans i trä

We had a big, bright open space to work with. We went with neutral colors, a statement leather couch and a wool rug from CB2 with colors that tie in the other colors in the room. The fireplace mantel is custom from Sawtooth Ridge on Etsy. More art from Lost Art Salon in San Francisco and accessories from the clients travels on the bookshelf from S=CB2.

Chad Jackson
Exempel på ett retro vardagsrum, med ett finrum, grå väggar, mellanmörkt trägolv, en standard öppen spis, en spiselkrans i trä och brunt golv
Exempel på ett retro vardagsrum, med ett finrum, grå väggar, mellanmörkt trägolv, en standard öppen spis, en spiselkrans i trä och brunt golv

60 tals inredning av ett mellanstort loftrum, med ett musikrum, vita väggar, betonggolv, en spiselkrans i tegelsten och grått golv

Living: pavimento originale in quadrotti di rovere massello; arredo vintage unito ad arredi disegnati su misura (panca e mobile bar) Tavolo in vetro con gambe anni 50; sedie da regista; divano anni 50 con nuovo tessuto blu/verde in armonia con il colore blu/verde delle pareti. Poltroncine anni 50 danesi; camino originale. Lampada tavolo originale Albini.

Mid-Century Modern Living Room- white brick fireplace, paneled ceiling, spotlights, blue accents, sliding glass door, wood floor
Idéer för att renovera ett mellanstort retro allrum med öppen planlösning, med vita väggar, mörkt trägolv, en spiselkrans i tegelsten, brunt golv och en standard öppen spis
Idéer för att renovera ett mellanstort retro allrum med öppen planlösning, med vita väggar, mörkt trägolv, en spiselkrans i tegelsten, brunt golv och en standard öppen spis

Inspiration för ett stort retro separat vardagsrum, med ett finrum, beige väggar, heltäckningsmatta, en standard öppen spis och en spiselkrans i gips

Idéer för retro allrum med öppen planlösning, med en spiselkrans i trä, beige väggar, mörkt trägolv, en standard öppen spis och brunt golv

What started as a kitchen and two-bathroom remodel evolved into a full home renovation plus conversion of the downstairs unfinished basement into a permitted first story addition, complete with family room, guest suite, mudroom, and a new front entrance. We married the midcentury modern architecture with vintage, eclectic details and thoughtful materials.

Idéer för mellanstora 50 tals allrum med öppen planlösning, med vita väggar, ljust trägolv, en bred öppen spis, en spiselkrans i gips, en väggmonterad TV och beiget golv

New Generation MCM
Location: Lake Oswego, OR
Type: Remodel
Credits
Design: Matthew O. Daby - M.O.Daby Design
Interior design: Angela Mechaley - M.O.Daby Design
Construction: Oregon Homeworks
Photography: KLIK Concepts

Lime plaster fireplace, clean shadow line transitions with hardwood floors and cast mantel.
Idéer för 50 tals vardagsrum, med en standard öppen spis och en spiselkrans i gips
Idéer för 50 tals vardagsrum, med en standard öppen spis och en spiselkrans i gips

This is a basement renovation transforms the space into a Library for a client's personal book collection . Space includes all LED lighting , cork floorings , Reading area (pictured) and fireplace nook .

Exempel på ett mellanstort 50 tals allrum med öppen planlösning, med ett finrum, gröna väggar, laminatgolv, en standard öppen spis, en spiselkrans i gips, TV i ett hörn och brunt golv

Our remodeled 1994 Deck House was a stunning hit with our clients. All original moulding, trim, truss systems, exposed posts and beams and mahogany windows were kept in tact and refinished as requested. All wood ceilings in each room were painted white to brighten and lift the interiors. This is the view looking from the living room toward the kitchen. Our mid-century design is timeless and remains true to the modernism movement.
5 178 foton på retro vardagsrum
1