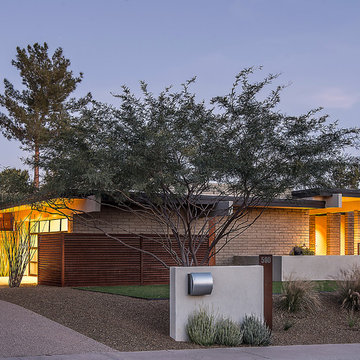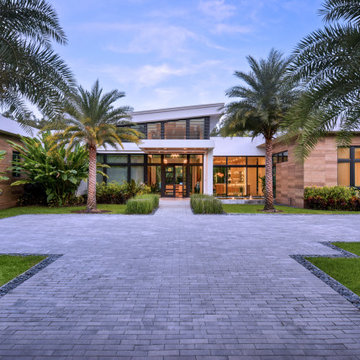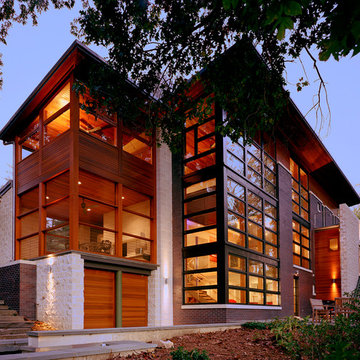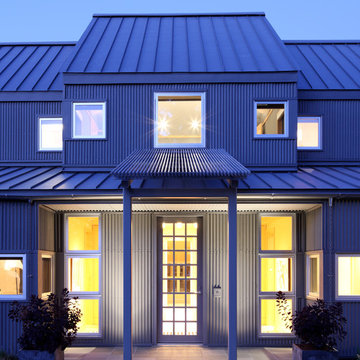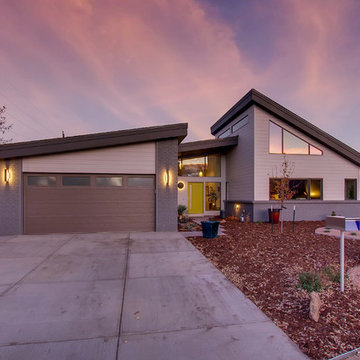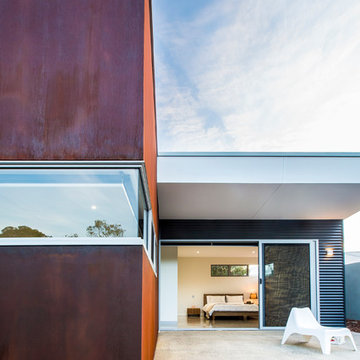67 foton på retro violett hus

MidCentury Modern Design
Bild på ett mellanstort 60 tals grönt hus, med allt i ett plan, stuckatur, sadeltak och tak i metall
Bild på ett mellanstort 60 tals grönt hus, med allt i ett plan, stuckatur, sadeltak och tak i metall

Andy Gould
Retro inredning av ett mycket stort beige hus, med allt i ett plan, tegel, platt tak och tak i shingel
Retro inredning av ett mycket stort beige hus, med allt i ett plan, tegel, platt tak och tak i shingel
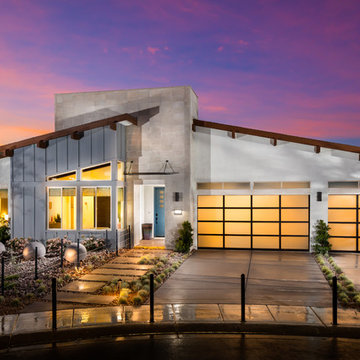
This Midcentury modern home was designed for Pardee Homes Las Vegas. It features an open floor plan that opens up to amazing outdoor spaces.
Exempel på ett mellanstort 50 tals hus, med allt i ett plan
Exempel på ett mellanstort 50 tals hus, med allt i ett plan

Inredning av ett 60 tals stort flerfärgat hus i flera nivåer, med blandad fasad och platt tak
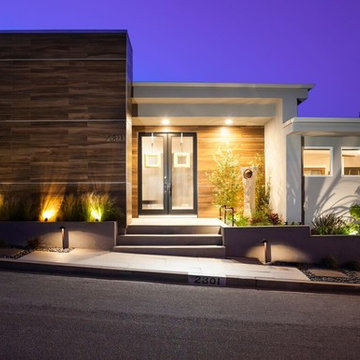
Jon Encarnacion
Idéer för att renovera ett mellanstort retro grått hus i flera nivåer, med stuckatur
Idéer för att renovera ett mellanstort retro grått hus i flera nivåer, med stuckatur
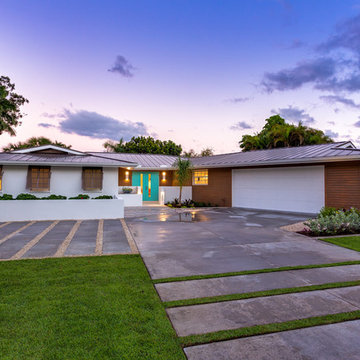
Photographer: Ryan Gamma
Foto på ett stort 50 tals vitt hus, med allt i ett plan och valmat tak
Foto på ett stort 50 tals vitt hus, med allt i ett plan och valmat tak
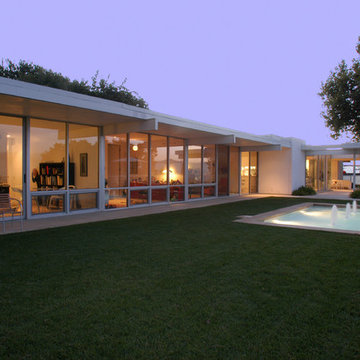
Mid-century modern classic, originally designed by A. Quincy Jones. Restored and expanded in the original style and intent.
Bild på ett stort retro vitt hus, med allt i ett plan, glasfasad och platt tak
Bild på ett stort retro vitt hus, med allt i ett plan, glasfasad och platt tak

四角のファサード。二階のデッキ部分には目隠しにテント生地を採択しました。
Inspiration för ett retro vitt hus, med två våningar, platt tak och tak i metall
Inspiration för ett retro vitt hus, med två våningar, platt tak och tak i metall
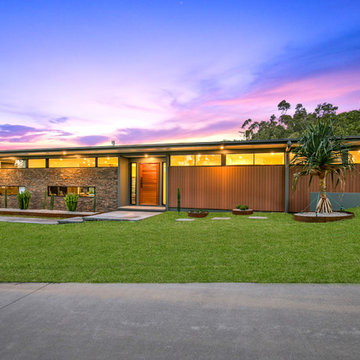
Endeavour Lotteries
Idéer för att renovera ett retro brunt hus, med allt i ett plan, blandad fasad och platt tak
Idéer för att renovera ett retro brunt hus, med allt i ett plan, blandad fasad och platt tak
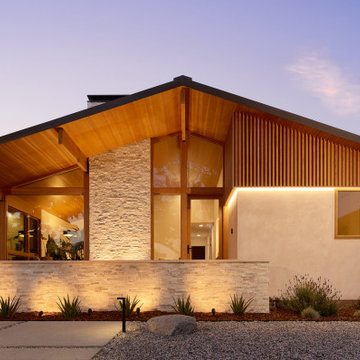
One of the defining features of Wagoya House is the extensive use of natural materials. The client’s love for all things organic is showcased through the vertical grain Douglas fir windows and doors, offering a warm and inviting ambiance but also providing a visual connection to the surrounding natural landscape.
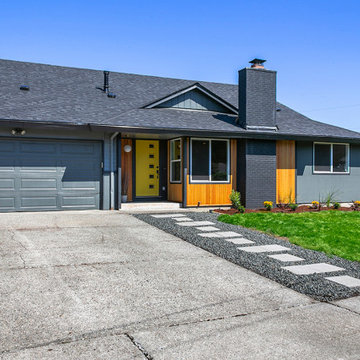
Exterior makeover on a 1960's home. Trim paint color is Sherwin Williams iron ore. Main body color is Sherwin Williams cityscape. Smooth panel color is Sherwin Williams grizzle gray. Wood vertical slats are a siberian larch.
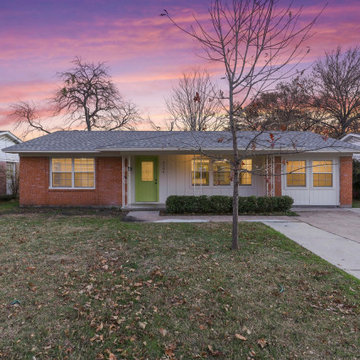
The Chatsworth Residence was a complete renovation of a 1950's suburban Dallas ranch home. From the offset of this project, the owner intended for this to be a real estate investment property, and subsequently contracted David to develop a design design that would appeal to a broad rental market and to lead the renovation project.
The scope of the renovation to this residence included a semi-gut down to the studs, new roof, new HVAC system, new kitchen, new laundry area, and a full rehabilitation of the property. Maintaining a tight budget for the project, David worked with the owner to maintain a high level of craftsmanship and quality of work throughout the project.
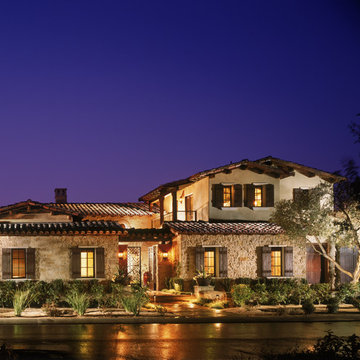
Idéer för att renovera ett stort retro flerfärgat hus, med två våningar, blandad fasad och sadeltak
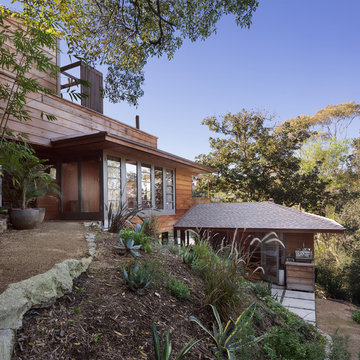
©Teague Hunziker
Mary and Lee Blair Residence and Studio. Architect Harwell Hamilton Harris. 1939
Idéer för att renovera ett 50 tals brunt hus, med tre eller fler plan
Idéer för att renovera ett 50 tals brunt hus, med tre eller fler plan
67 foton på retro violett hus
1
