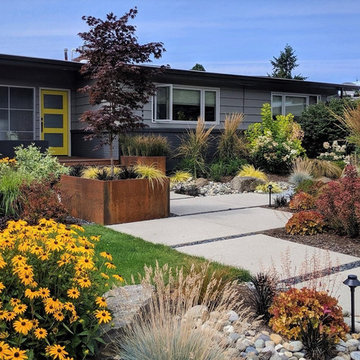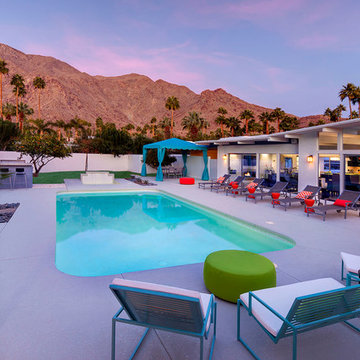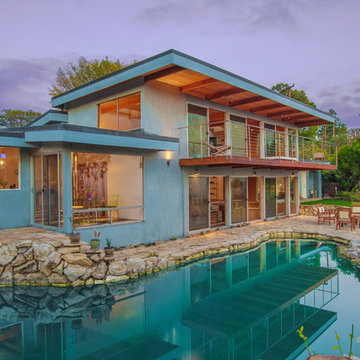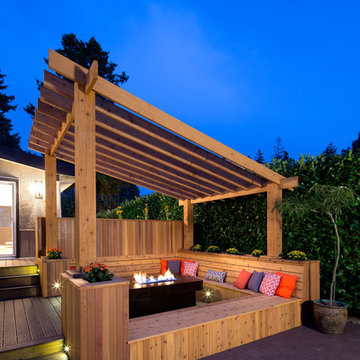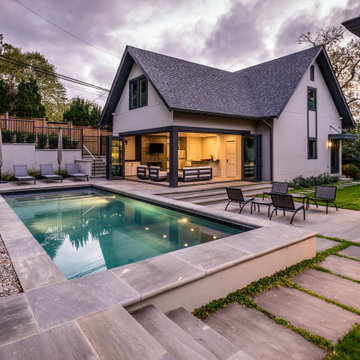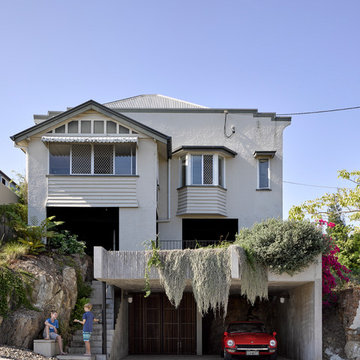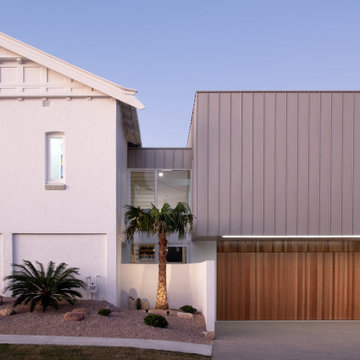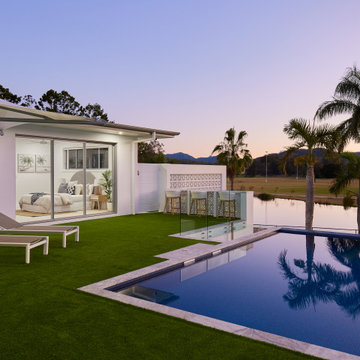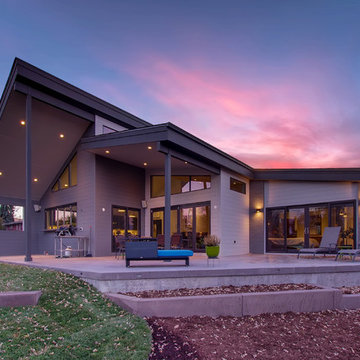Sortera efter:
Budget
Sortera efter:Populärt i dag
1 - 20 av 51 foton
Artikel 1 av 3
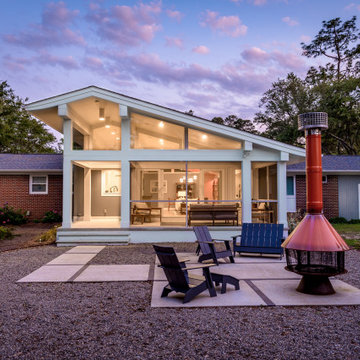
Renovation update and addition to a vintage 1960's suburban ranch house.
Bauen Group - Contractor
Rick Ricozzi - Photographer
Foto på en mellanstor 50 tals uteplats
Foto på en mellanstor 50 tals uteplats

Eichler in Marinwood - At the larger scale of the property existed a desire to soften and deepen the engagement between the house and the street frontage. As such, the landscaping palette consists of textures chosen for subtlety and granularity. Spaces are layered by way of planting, diaphanous fencing and lighting. The interior engages the front of the house by the insertion of a floor to ceiling glazing at the dining room.
Jog-in path from street to house maintains a sense of privacy and sequential unveiling of interior/private spaces. This non-atrium model is invested with the best aspects of the iconic eichler configuration without compromise to the sense of order and orientation.
photo: scott hargis
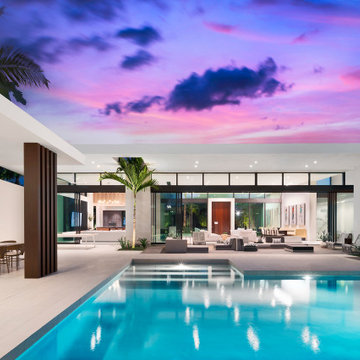
Outside, a cabana structure is partially enclosed, with the roof of the main house cantilevering over the cabana to provide shade.
Idéer för stora retro anpassad pooler på baksidan av huset, med spabad
Idéer för stora retro anpassad pooler på baksidan av huset, med spabad
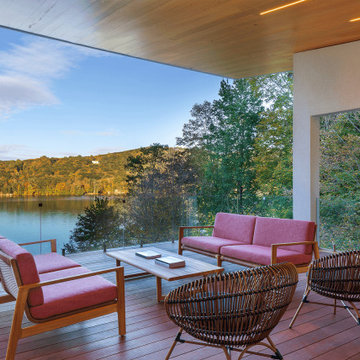
Modern Lake House with expansive views and plenty of outdoor space to enjoy the pristine location in Sherman Connecticut.
60 tals inredning av en mellanstor terrass
60 tals inredning av en mellanstor terrass
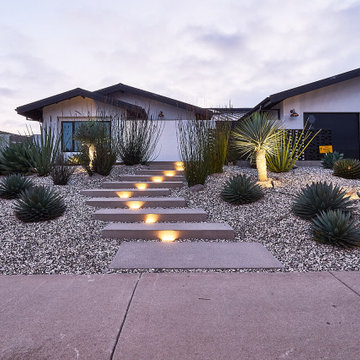
Inredning av en 60 tals mellanstor trädgård i full sol som tål torka, framför huset och flodsten
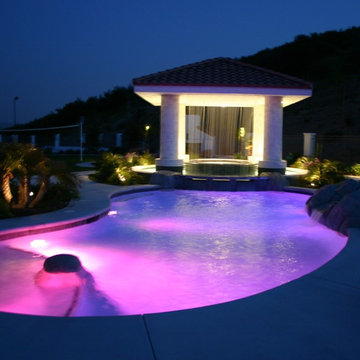
Like a kid in a candy store given permission to pick anything he/she wants, so is our ability to design and build your dream pool and spa. He said make my wife happy....but I want this. She said build everything but the structure over the spa. L.A. Custom Pools and Spas, Inc. said have faith in the design. She agreed they have no regrets.
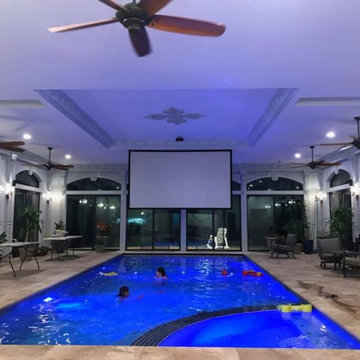
Indoor Swimming Pool built for a client in Fairfax, Virginia during pre-construction of their new house. We had to work hand and hand with the builder to make sure that this project turned out with the style and appearance that the client was looking for. Wall to wall windows, a custom ventilation system to make sure that the room stays mold free, custom drop down tv screen for movies, sports, and entertaining. The patio and coping is a walnut travertine. This entire space comes equipped with a sauna, indoor full kitchen, and full bathroom.
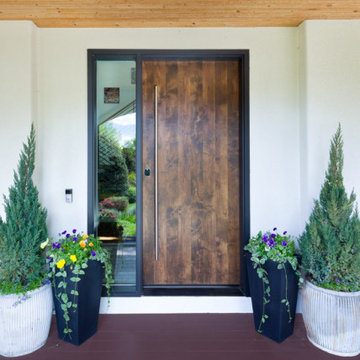
Our eclectic modern home remodel project turned a closed-off home filled with heavy wood details into a contemporary haven for hosting with creative design choices, making the space feel up to date and ready to host lively gatherings.
The main living space that hosts the large custom walnut and steel staircase was a significant upgrade from the heavy wood that closed off other parts of the house from one another. This new staircase is inviting and creates flow from one level to another. The entryway is welcoming with an arched built-in and incredible custom front door. This space also received an upgraded stone fireplace; together with the oversized windows, this space is a cozy gathering space for friends and family.
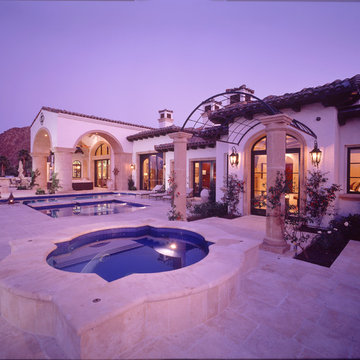
Inspiration för mellanstora retro rektangulär baddammar på baksidan av huset, med spabad och naturstensplattor
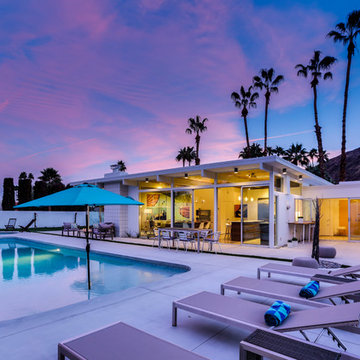
Idéer för att renovera en 60 tals rektangulär träningspool på baksidan av huset, med betongplatta
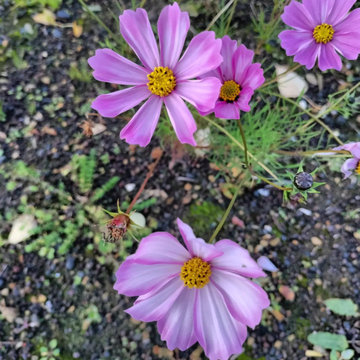
Our largest green roof is coming up to a year old!
We did this one as an extensive wildflower roof, planted up with some plug plants and lots of seeds.
This is how it is looking in Autumn. So many different flower species up there! Even as the leaves fall, there is still lots of life and colour!
We do not yet have full green cover all over, but think we should see this next spring.
This is a large green roof on an outbuilding, seen readily from the first floor windows on the original house. Makes for an interesting, ever changing view!
#greenroof #wildflower #greenoutbuilding
#sustainabledesign
51 foton på retro violett utomhusdesign
1






