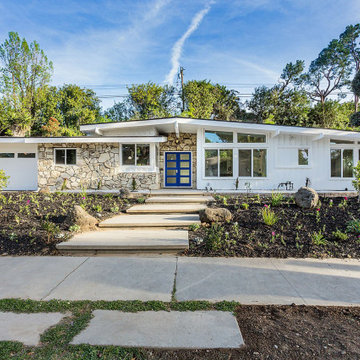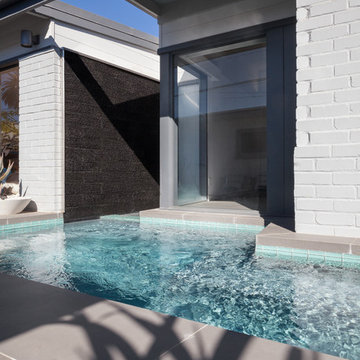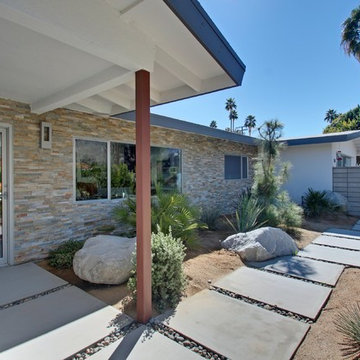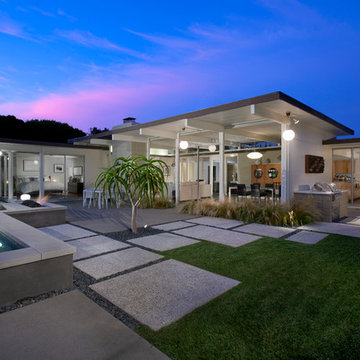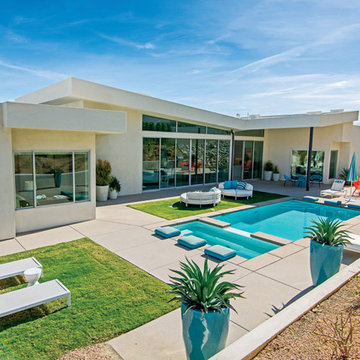1 199 foton på retro vitt hus
Sortera efter:
Budget
Sortera efter:Populärt i dag
1 - 20 av 1 199 foton
Artikel 1 av 3

Lane Dittoe Photographs
[FIXE] design house interors
Foto på ett mellanstort retro vitt hus, med allt i ett plan, stuckatur, valmat tak och tak i shingel
Foto på ett mellanstort retro vitt hus, med allt i ett plan, stuckatur, valmat tak och tak i shingel

A reimagined landscape provides a focal point to the front door. The original shadow block and breeze block on the front of the home provide design inspiration throughout the project.
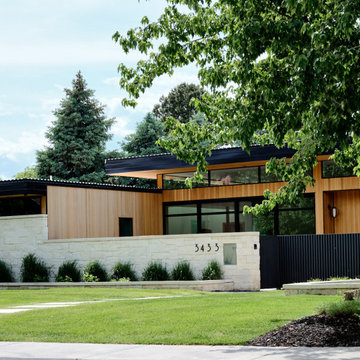
Product: White Limestone
Photo: Warren Jordan
Idéer för ett 50 tals vitt hus, med allt i ett plan, platt tak och tak i metall
Idéer för ett 50 tals vitt hus, med allt i ett plan, platt tak och tak i metall
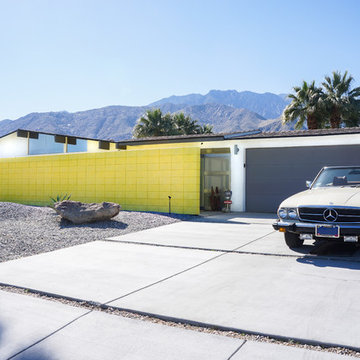
Photo: Marni Epstein-Mervis ©2018 Houzz
Idéer för 60 tals vita hus, med allt i ett plan
Idéer för 60 tals vita hus, med allt i ett plan
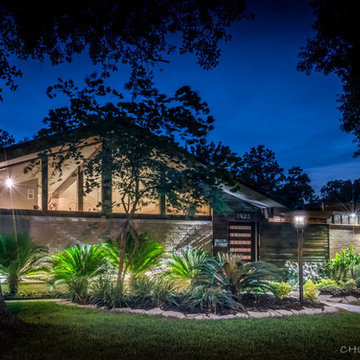
This Midcentury Modern Home was originally built in 1964 and was completely over-hauled and a seriously major renovation! We transformed 5 rooms into 1 great room and raised the ceiling by removing all the attic space. Initially, we wanted to keep the original terrazzo flooring throughout the house, but unfortunately we could not bring it back to life. This house is a 3200 sq. foot one story. We are still renovating, since this is my house...I will keep the pictures updated as we progress! Photo by Chuck Williams
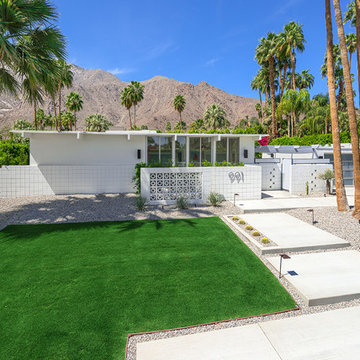
A beautiful mid-century Alexander home completely renovated in 2012-13
Ketchum Photography
Idéer för 50 tals vita hus, med allt i ett plan och platt tak
Idéer för 50 tals vita hus, med allt i ett plan och platt tak

Idéer för att renovera ett mellanstort retro vitt hus, med allt i ett plan, stuckatur och platt tak
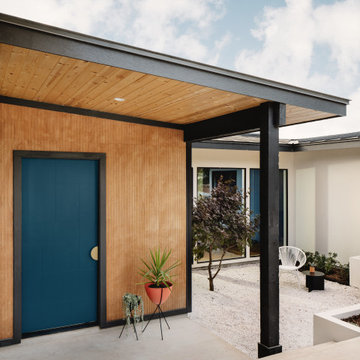
Our Austin studio decided to go bold with this project by ensuring that each space had a unique identity in the Mid-Century Modern style bathroom, butler's pantry, and mudroom. We covered the bathroom walls and flooring with stylish beige and yellow tile that was cleverly installed to look like two different patterns. The mint cabinet and pink vanity reflect the mid-century color palette. The stylish knobs and fittings add an extra splash of fun to the bathroom.
The butler's pantry is located right behind the kitchen and serves multiple functions like storage, a study area, and a bar. We went with a moody blue color for the cabinets and included a raw wood open shelf to give depth and warmth to the space. We went with some gorgeous artistic tiles that create a bold, intriguing look in the space.
In the mudroom, we used siding materials to create a shiplap effect to create warmth and texture – a homage to the classic Mid-Century Modern design. We used the same blue from the butler's pantry to create a cohesive effect. The large mint cabinets add a lighter touch to the space.
---
Project designed by the Atomic Ranch featured modern designers at Breathe Design Studio. From their Austin design studio, they serve an eclectic and accomplished nationwide clientele including in Palm Springs, LA, and the San Francisco Bay Area.
For more about Breathe Design Studio, see here: https://www.breathedesignstudio.com/
To learn more about this project, see here: https://www.breathedesignstudio.com/atomic-ranch

Charming Mid Century Modern with a Palm Springs Vibe
~Interiors by Debra Ackerbloom
~Architectural Design by Tommy Lamb
~Architectural Photography by Bill Horne
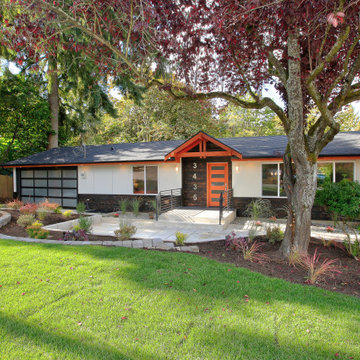
Exempel på ett 60 tals vitt hus, med allt i ett plan, sadeltak och tak i shingel
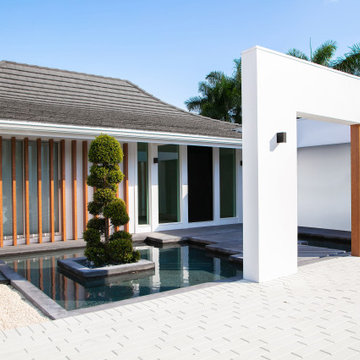
The Courtyard House, designed in 1964 by Sarasota School of Architecture's Jack West, is a Homes for Better Living Award winner, published in Architectural Record Houses of 1965. Known for it's simple materiality, open plan, and sweeping curving roof shape, the home had seen several renovations before the current owners came to us with a challenge: let us celebrate the spirit of the Courtyard House with a serene reflecting pool at the entry of the home.
The design strategy was to introduce several wall planes, perforated and screened with wood-look aluminum battens, that gradually reveal the home and provide a neutral base for the strong, sweeping curved form of the existing roof.
The introduction of the wall planes allowed for a subtle reorganization of the entry sequence, and a unique opportunity to experience the reflecting pool with a sense of privacy.
A new pool and terrace with integrated fire feature look over the beautiful Dolphin Waterway, and provide for a relaxing evening for the family, or a backdrop for a large gathering.
Winner of 2020 SRQ Magazine Home of the Year Platinum aware for Best Remodel/Renovation and Gold award for Band Best Landscape Design.
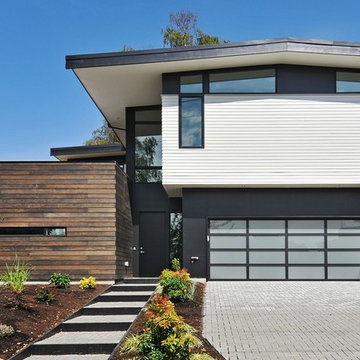
Beautiful modern home. Professionally landscaped.
Idéer för stora 50 tals vita hus, med två våningar
Idéer för stora 50 tals vita hus, med två våningar
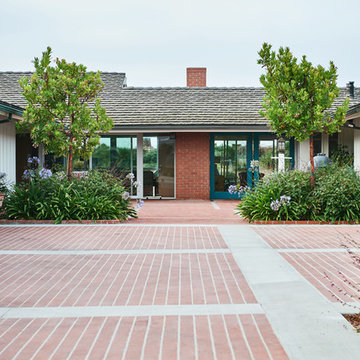
1950's mid-century modern beach house built by architect Richard Leitch in Carpinteria, California. Leitch built two one-story adjacent homes on the property which made for the perfect space to share seaside with family. In 2016, Emily restored the homes with a goal of melding past and present. Emily kept the beloved simple mid-century atmosphere while enhancing it with interiors that were beachy and fun yet durable and practical. The project also required complete re-landscaping by adding a variety of beautiful grasses and drought tolerant plants, extensive decking, fire pits, and repaving the driveway with cement and brick.
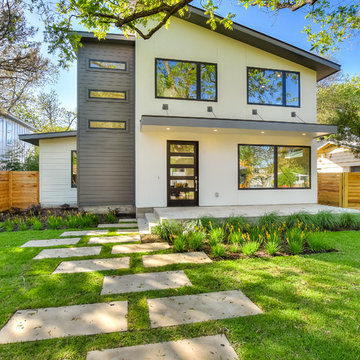
Shutterbug Studios Photography
Idéer för ett mellanstort retro vitt hus, med två våningar, stuckatur och pulpettak
Idéer för ett mellanstort retro vitt hus, med två våningar, stuckatur och pulpettak
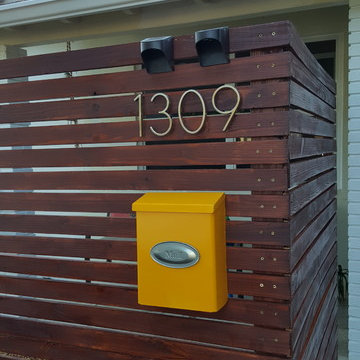
Idéer för att renovera ett mellanstort retro vitt hus, med allt i ett plan och stuckatur
1 199 foton på retro vitt hus
1
