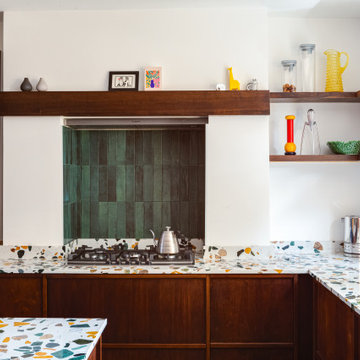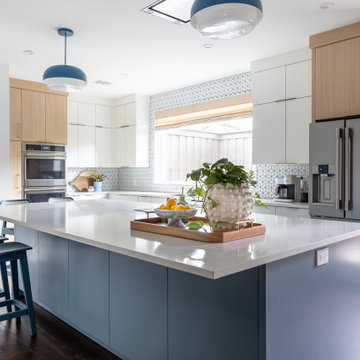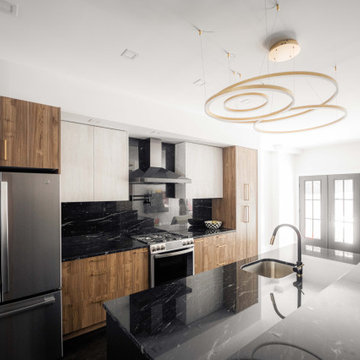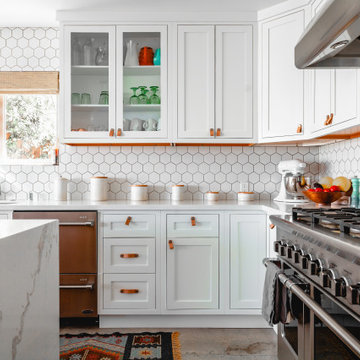9 762 foton på retro vitt kök

Klopf Architecture and Outer space Landscape Architects designed a new warm, modern, open, indoor-outdoor home in Los Altos, California. Inspired by mid-century modern homes but looking for something completely new and custom, the owners, a couple with two children, bought an older ranch style home with the intention of replacing it.
Created on a grid, the house is designed to be at rest with differentiated spaces for activities; living, playing, cooking, dining and a piano space. The low-sloping gable roof over the great room brings a grand feeling to the space. The clerestory windows at the high sloping roof make the grand space light and airy.
Upon entering the house, an open atrium entry in the middle of the house provides light and nature to the great room. The Heath tile wall at the back of the atrium blocks direct view of the rear yard from the entry door for privacy.
The bedrooms, bathrooms, play room and the sitting room are under flat wing-like roofs that balance on either side of the low sloping gable roof of the main space. Large sliding glass panels and pocketing glass doors foster openness to the front and back yards. In the front there is a fenced-in play space connected to the play room, creating an indoor-outdoor play space that could change in use over the years. The play room can also be closed off from the great room with a large pocketing door. In the rear, everything opens up to a deck overlooking a pool where the family can come together outdoors.
Wood siding travels from exterior to interior, accentuating the indoor-outdoor nature of the house. Where the exterior siding doesn’t come inside, a palette of white oak floors, white walls, walnut cabinetry, and dark window frames ties all the spaces together to create a uniform feeling and flow throughout the house. The custom cabinetry matches the minimal joinery of the rest of the house, a trim-less, minimal appearance. Wood siding was mitered in the corners, including where siding meets the interior drywall. Wall materials were held up off the floor with a minimal reveal. This tight detailing gives a sense of cleanliness to the house.
The garage door of the house is completely flush and of the same material as the garage wall, de-emphasizing the garage door and making the street presentation of the house kinder to the neighborhood.
The house is akin to a custom, modern-day Eichler home in many ways. Inspired by mid-century modern homes with today’s materials, approaches, standards, and technologies. The goals were to create an indoor-outdoor home that was energy-efficient, light and flexible for young children to grow. This 3,000 square foot, 3 bedroom, 2.5 bathroom new house is located in Los Altos in the heart of the Silicon Valley.
Klopf Architecture Project Team: John Klopf, AIA, and Chuang-Ming Liu
Landscape Architect: Outer space Landscape Architects
Structural Engineer: ZFA Structural Engineers
Staging: Da Lusso Design
Photography ©2018 Mariko Reed
Location: Los Altos, CA
Year completed: 2017

Jean Bai, Konstrukt Photo
Idéer för att renovera ett retro vit vitt kök, med en undermonterad diskho, släta luckor, skåp i mellenmörkt trä, bänkskiva i kvarts, rostfria vitvaror, vinylgolv, en köksö och vitt golv
Idéer för att renovera ett retro vit vitt kök, med en undermonterad diskho, släta luckor, skåp i mellenmörkt trä, bänkskiva i kvarts, rostfria vitvaror, vinylgolv, en köksö och vitt golv

Inspiration för mellanstora 60 tals vitt kök, med en undermonterad diskho, släta luckor, turkosa skåp, granitbänkskiva, vitt stänkskydd, stänkskydd i porslinskakel, rostfria vitvaror, mellanmörkt trägolv, en köksö och brunt golv

Baron Construction & Remodeling
Design Build General Contractor
Mid-Century Modern Kitchen & Bathroom Remodeling
Kitchen Design & Remodel
Bathroom Design & Remodel
Complete Home Remodeling & Reconfiguration
Photography by Agnieszka Jakubowicz

Idéer för stora 50 tals flerfärgat kök, med en undermonterad diskho, släta luckor, grå skåp, bänkskiva i kvarts, fönster som stänkskydd, rostfria vitvaror, ljust trägolv, en halv köksö och beiget golv

Inspiration för ett stort retro u-kök, med en undermonterad diskho, släta luckor, blått stänkskydd, rostfria vitvaror, en köksö, grått golv, skåp i mellenmörkt trä, bänkskiva i kvartsit, stänkskydd i glaskakel och cementgolv

Casey Dunn
Idéer för att renovera ett 60 tals kök, med en rustik diskho, släta luckor, grå skåp, bänkskiva i kvartsit, stänkskydd i sten, rostfria vitvaror, mellanmörkt trägolv och en halv köksö
Idéer för att renovera ett 60 tals kök, med en rustik diskho, släta luckor, grå skåp, bänkskiva i kvartsit, stänkskydd i sten, rostfria vitvaror, mellanmörkt trägolv och en halv köksö

The open concept kitchen creates a perfect flow throughout the main living space, connecting all guests in one space.
Bild på ett mycket stort retro vit vitt kök, med en nedsänkt diskho, släta luckor, skåp i mellenmörkt trä, bänkskiva i kvarts, svart stänkskydd, stänkskydd i keramik, rostfria vitvaror, klinkergolv i keramik, flera köksöar och grått golv
Bild på ett mycket stort retro vit vitt kök, med en nedsänkt diskho, släta luckor, skåp i mellenmörkt trä, bänkskiva i kvarts, svart stänkskydd, stänkskydd i keramik, rostfria vitvaror, klinkergolv i keramik, flera köksöar och grått golv
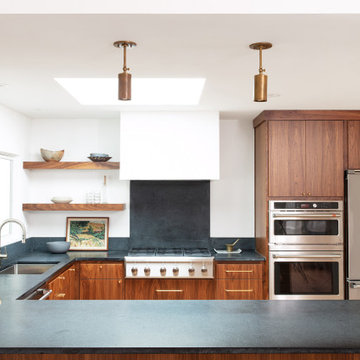
Walnut cabinets, soapstone countertops, built-in oven hood with floating shelves.
Inspiration för ett 50 tals kök, med en enkel diskho, släta luckor, bänkskiva i täljsten, rostfria vitvaror, ljust trägolv och en halv köksö
Inspiration för ett 50 tals kök, med en enkel diskho, släta luckor, bänkskiva i täljsten, rostfria vitvaror, ljust trägolv och en halv köksö
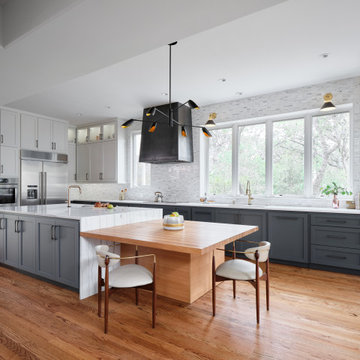
We completely transformed the original small Kitchen into a space twice as large. The homeowner's love to cook and this new Kitchen is designed with both beauty and high function in mind with plenty of well designed storage, generous amount of counterspace and unique design features such as the quartersawn white oak table end of the island which intersects the beautiful white macabus quartzite waterfall edge. The two tone perimeter cabinets bring subtle interest to the space.

A two-bed, two-bath condo located in the Historic Capitol Hill neighborhood of Washington, DC was reimagined with the clean lined sensibilities and celebration of beautiful materials found in Mid-Century Modern designs. A soothing gray-green color palette sets the backdrop for cherry cabinetry and white oak floors. Specialty lighting, handmade tile, and a slate clad corner fireplace further elevate the space. A new Trex deck with cable railing system connects the home to the outdoors.

The kitchen in this Mid Century Modern home is a true showstopper. The designer expanded the original kitchen footprint and doubled the kitchen in size. The walnut dividing wall and walnut cabinets are hallmarks of the original mid century design, while a mix of deep blue cabinets provide a more modern punch. The triangle shape is repeated throughout the kitchen in the backs of the counter stools, the ends of the waterfall island, the light fixtures, the clerestory windows, and the walnut dividing wall.
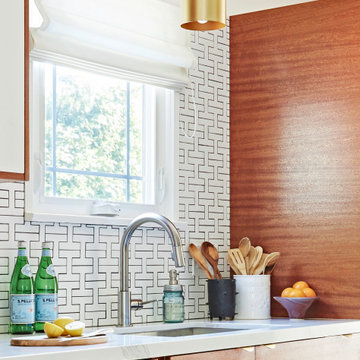
Put the I in great kitchen design by using our Chaine Homme backsplash tile in a neutral glaze.
DESIGN
Lily Spindle Design
PHOTOS
Michele Thomas Photography, Joe Atlas Photography
Tile Shown: Chaine Homme in Calcite

Kitchen Design and Cabinetry by Bonnie Bagley Catlin
Photos by @photogailowens
We created a curved island that resembles a piano while it maximized there countertop space it left plenty of room for them to entertain many guest in their nook.
We created a integrated pantry door with custom walnut panels.

Bright light from new windows help this galley kitchen feel open and large.
Idéer för ett mellanstort 60 tals vit parallellkök, med en undermonterad diskho, släta luckor, skåp i mellenmörkt trä, bänkskiva i kvarts, vitt stänkskydd, stänkskydd i tunnelbanekakel, rostfria vitvaror, mellanmörkt trägolv och brunt golv
Idéer för ett mellanstort 60 tals vit parallellkök, med en undermonterad diskho, släta luckor, skåp i mellenmörkt trä, bänkskiva i kvarts, vitt stänkskydd, stänkskydd i tunnelbanekakel, rostfria vitvaror, mellanmörkt trägolv och brunt golv
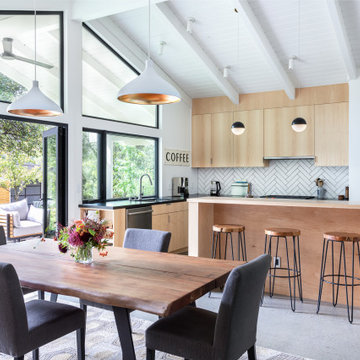
60 tals inredning av ett svart svart kök, med en undermonterad diskho, släta luckor, skåp i ljust trä, vitt stänkskydd, rostfria vitvaror, betonggolv, en köksö och grått golv
9 762 foton på retro vitt kök
1
