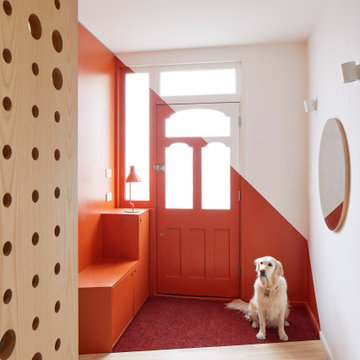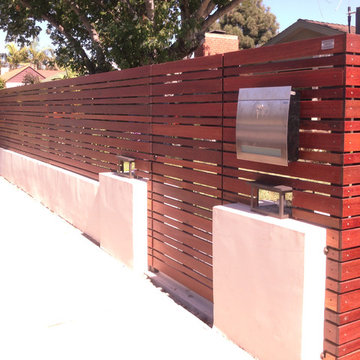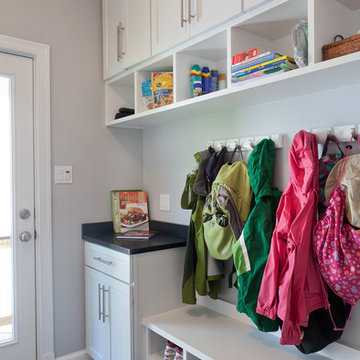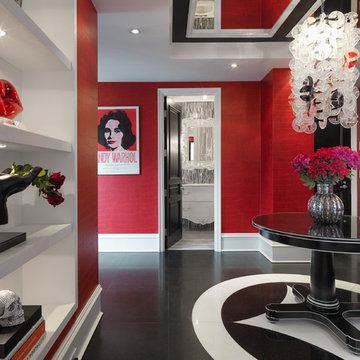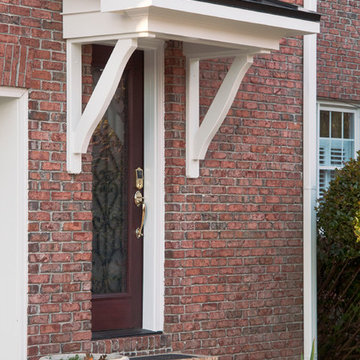4 223 foton på röd entré
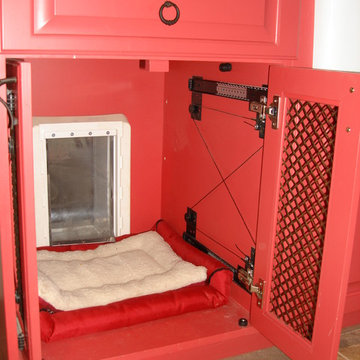
Cool custom dog door entrance painted in red by Hardwood Creations: Belmont, NC
Idéer för att renovera en vintage entré
Idéer för att renovera en vintage entré

Foto på ett stort vintage kapprum, med en enkeldörr, en vit dörr och grått golv

Here is an architecturally built house from the early 1970's which was brought into the new century during this complete home remodel by opening up the main living space with two small additions off the back of the house creating a seamless exterior wall, dropping the floor to one level throughout, exposing the post an beam supports, creating main level on-suite, den/office space, refurbishing the existing powder room, adding a butlers pantry, creating an over sized kitchen with 17' island, refurbishing the existing bedrooms and creating a new master bedroom floor plan with walk in closet, adding an upstairs bonus room off an existing porch, remodeling the existing guest bathroom, and creating an in-law suite out of the existing workshop and garden tool room.
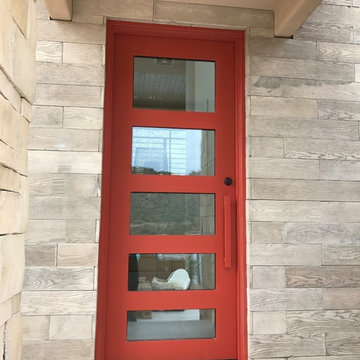
Foto på en liten funkis ingång och ytterdörr, med en enkeldörr och metalldörr
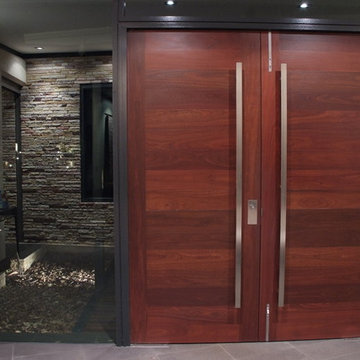
Bild på en stor funkis ingång och ytterdörr, med en dubbeldörr och mörk trädörr
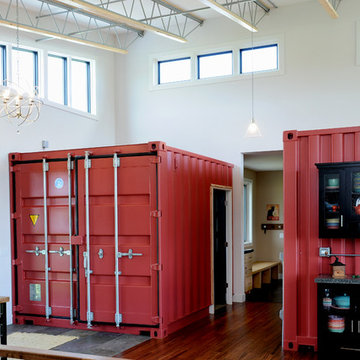
Foto på en mellanstor funkis ingång och ytterdörr, med vita väggar, mellanmörkt trägolv, en enkeldörr och en svart dörr

Custom mahogany double doors and hand cut stone for exterior masonry
combined with stained cedar shingles
Idéer för en klassisk entré, med en dubbeldörr och mörk trädörr
Idéer för en klassisk entré, med en dubbeldörr och mörk trädörr
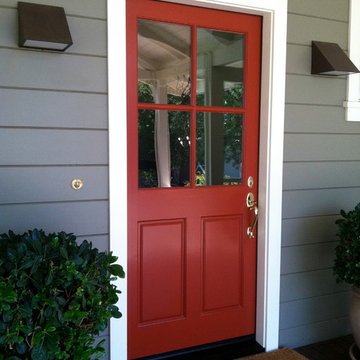
Various Entry Doors by...Door Beautiful of Santa Rosa, CA
Exempel på en mellanstor modern ingång och ytterdörr, med en enkeldörr och en röd dörr
Exempel på en mellanstor modern ingång och ytterdörr, med en enkeldörr och en röd dörr
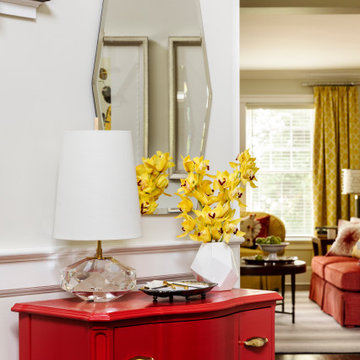
Here is the entry to my Client's Modern French County home. My Clients purchased a new home, and my Client said, "I like French Country and I know it's out of fashion. However, I still like it - but I don't want my house to look like an old lady lives here." Wow - what a precise description from one who would become one of my favorite clients ever! We worked together well - I pushed her to try more contemporary touches, and, to her credit, most suggestions were taken - including a new office built I'm that she agreed could be painted red! All together a delightful project. My Client says everyone who enters her home feels comfortable and happy! What Designer could ask for more? :-)

Inspiration för en stor vintage hall, med vita väggar, klinkergolv i keramik, en enkeldörr, flerfärgat golv och glasdörr
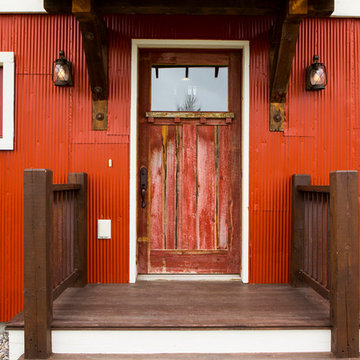
Jordan Siemens
Bild på en lantlig ingång och ytterdörr, med en enkeldörr och en röd dörr
Bild på en lantlig ingång och ytterdörr, med en enkeldörr och en röd dörr

Stylish brewery owners with airline miles that match George Clooney’s decided to hire Regan Baker Design to transform their beloved Duboce Park second home into an organic modern oasis reflecting their modern aesthetic and sustainable, green conscience lifestyle. From hops to floors, we worked extensively with our design savvy clients to provide a new footprint for their kitchen, dining and living room area, redesigned three bathrooms, reconfigured and designed the master suite, and replaced an existing spiral staircase with a new modern, steel staircase. We collaborated with an architect to expedite the permit process, as well as hired a structural engineer to help with the new loads from removing the stairs and load bearing walls in the kitchen and Master bedroom. We also used LED light fixtures, FSC certified cabinetry and low VOC paint finishes.
Regan Baker Design was responsible for the overall schematics, design development, construction documentation, construction administration, as well as the selection and procurement of all fixtures, cabinets, equipment, furniture,and accessories.
Key Contributors: Green Home Construction; Photography: Sarah Hebenstreit / Modern Kids Co.
In this photo:
We added a pop of color on the built-in bookshelf, and used CB2 space saving wall-racks for bikes as decor.
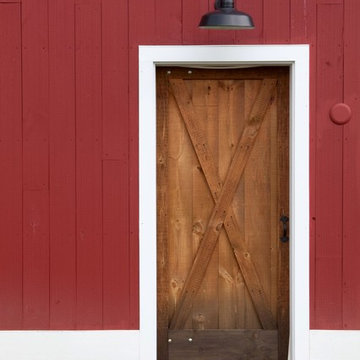
Yankee Barn Homes - The red barn's side door is in the traditional Vermont style.
Inspiration för en vintage ingång och ytterdörr, med en enkeldörr och mellanmörk trädörr
Inspiration för en vintage ingång och ytterdörr, med en enkeldörr och mellanmörk trädörr
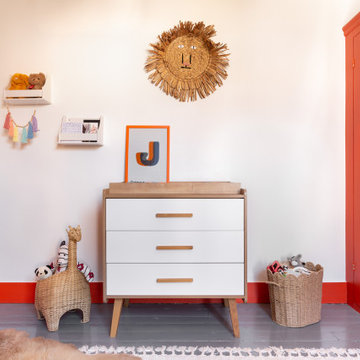
Classic style with a twist, our colour pop nursery concept was designed for a young family in Sussex. The brief was to create a unique and impactful space using a bold accent colour and layered colours and textures. Our colour loving clients wanted to add the wow factor, so we proposed painting the woodwork in a vibrant orange and create a strong contrast by keeping the wall paint neutral. We included patterned green tiles to the fireplace to modernise the original features.
4 223 foton på röd entré
1

