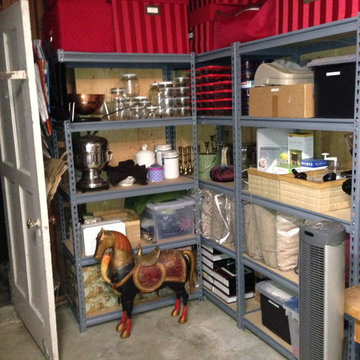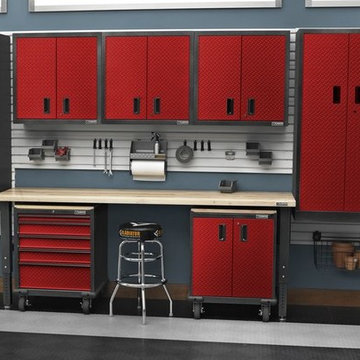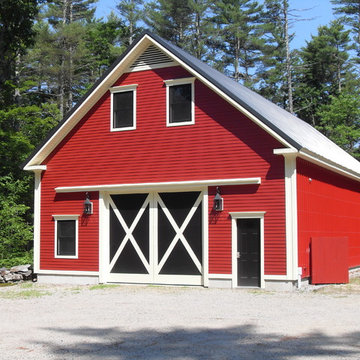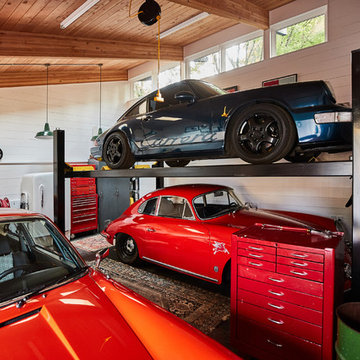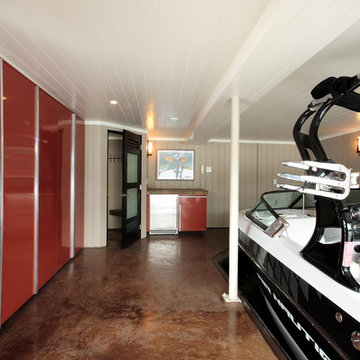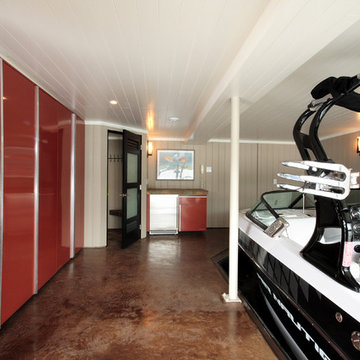1 968 foton på röd garage och förråd
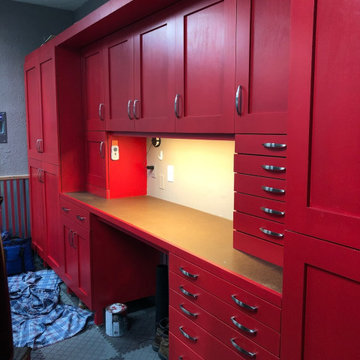
Inspiration för en mellanstor industriell tillbyggd tvåbils garage och förråd
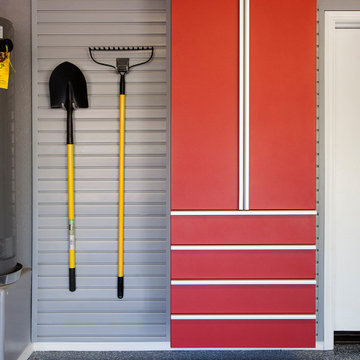
Red Cabinet w Drawers-Shovel-Rake on Grey Slatwall. Gardening tool organizer.
Bild på ett funkis tillbyggt kontor, studio eller verkstad
Bild på ett funkis tillbyggt kontor, studio eller verkstad
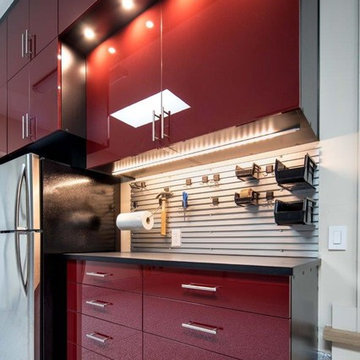
“I boxed it to the ceiling, added base trim to the bottom, and added a gorgeous lighting detail, all to complement the beautiful glossy cabinets. The cabinets needed to be as deep as possible so I used 24-inch-deep sizing on the tall cabinets as well as on the stacked cabinets above. But I only wanted a 16-inch-deep cabinet above the workbench, and I had 24-inch-deep stacked cabinet above that. Instead of a set-back, this became an opportunity: I added an amazing lighting detail using 4 puck lights to highlight this unique feature. It was something you’d wouldn’t typically do in a garage. They loved it because there is nothing typical about this remodel. I also used a specialty pantry cabinet with roll-outs, added tons of drawers in the workbench, and built-out every inch of space on the two walls. The third wall I left open allowing access for the driver to get out of the car. There, we made use of the space by adding Omni track around the multiple utility obstacles on the wall. The result? The client now has an extremely functional and extraordinarily beautiful garage.”
Photography by Karine Weiller
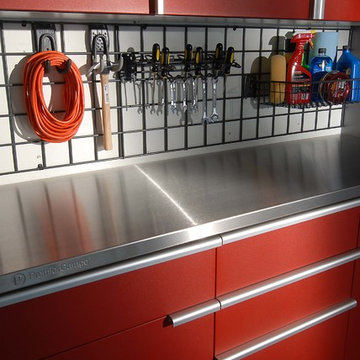
Complete your home by investing in a garage storage design that finally finishes off your much used but under-utilized garage / storage area.
Seen here in Tech-Red Powder Coat, this design will sure to be the envy of even the most discerning neighbors. Wall-to-wall tall cabinetry coupled with a perfectly proportioned work space make for a clean and efficient design. The integrated
"Wire-Wall" shelving system provides additional storage and keeps all the tools you use the most right at your fingertips.
A variety of counter and finish options are available and include stainless steel counters and fully encapsulated powder coated door & drawer face options with a smooth but rugged surface.
Call Today to schedule your free in home consultation, and be sure to ask about our monthly promotions.
Tailored Living® & Premier Garage® Grand Strand / Mount Pleasant
OFFICE: 843-957-3309
EMAIL: jsnash@tailoredliving.com
WEB: tailoredliving.com/myrtlebeach
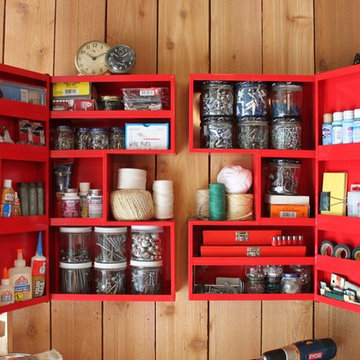
2 medicine cabinets hold all those little things (nails, screws, tape, glue, etc...) a garage always has.
Eklektisk inredning av en garage och förråd
Eklektisk inredning av en garage och förråd
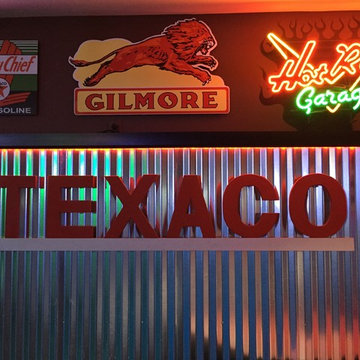
Harley man cave garage make over by Custom Storage Solutions designed with PVC flooring in a decorative pattern silver, black and gray color. We used corrugated metal on the walls with black baseboard and trim. Our powder coated garage storage cabinets with doors and drawers installed with a countertop. Back wall was done in brick panelling to give the space an industrial feel. Many gas, oil, and neon sign added as well as a custom made Harley Davidson bar with stainless steel footrail and epoxy top. The wall mural is 12 foot wide with a Route 66 neon sign installed into the picture itself.
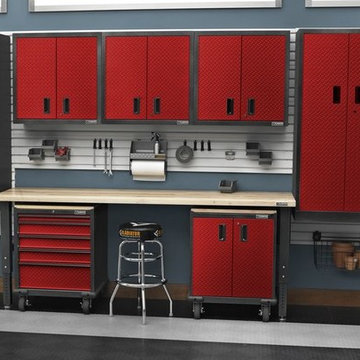
New Racing Red cabinet color, joining the Gladiator line in 2015! Learn more at www.garagedesignworks.com.
Foto på en funkis garage och förråd
Foto på en funkis garage och förråd
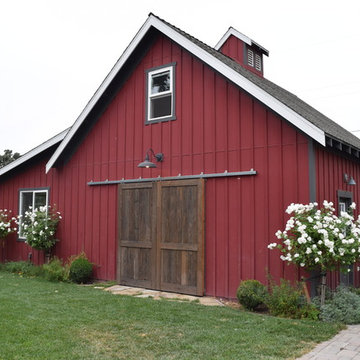
Having always been a fan of barns when I decided to do a detached garage I knew exactly what I wanted. The dark gray and saturated red add a nice update to the classic red and white barn. The steep pitched roof enable a loft above. Future barn door will open to enable easy access to back yard.
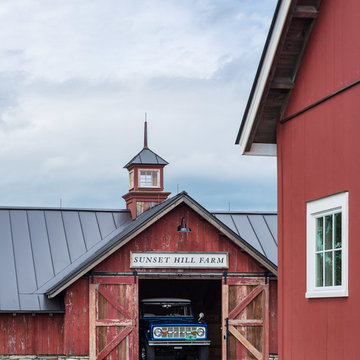
A detached garage and barn with reclaimed red barn board siding.
Inspiration för mellanstora lantliga fristående trebils garager och förråd
Inspiration för mellanstora lantliga fristående trebils garager och förråd
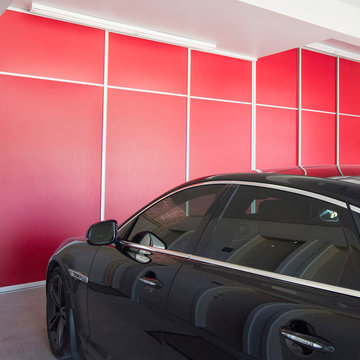
Use your garage to it's fullest potential with clever and attractive storage solutions by WeDoClosets Inc. Featuring 12' tall sliding doors made from marine-grade polymer panels, satin aluminum frames and premium rollers that ensure effortless opening and closing, this unit is both functional and elegant. The wall-to-wall adjustable shelving provides amazing storage options. The custom bike storage is easy to use and makes the most of the space. The high quality materials used in construction ensure this garage will be looking beautiful for years to come.
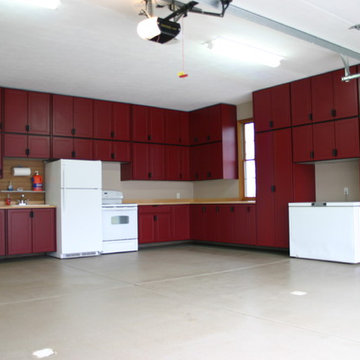
Garage cabinets with many options to choose from !
Idéer för en klassisk garage och förråd
Idéer för en klassisk garage och förråd
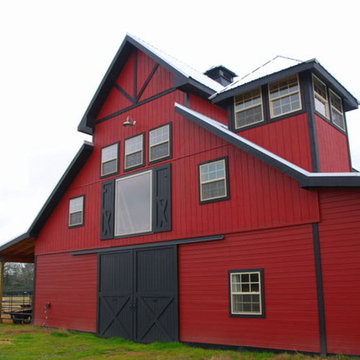
Choose from models on a 12’ or 14’ grid, add an apartment barn design, horse stall package, or increase the loft space with a two-thirds or full loft.
42' x 56'
14' x 56' center loft
3136 sq ft including loft
14'-wide open breezeway
12'6" sidewall
Raised-center-aisle design
9/12 pitch
Door and window pkg
Full-length open shed roof
Optional stall package includes: heavy-duty galvanized stall fronts, chew protection, rubber stall mats, Dutch door turnouts
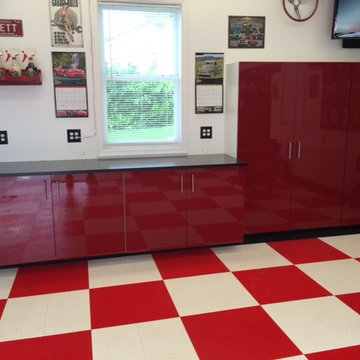
Foto på ett mellanstort vintage tillbyggt kontor, studio eller verkstad
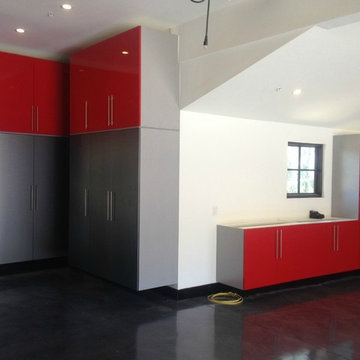
A powder coat finish makes an exemplary finishing touch to your garage cabinets.
Bild på en stor funkis garage och förråd
Bild på en stor funkis garage och förråd
1 968 foton på röd garage och förråd
6
