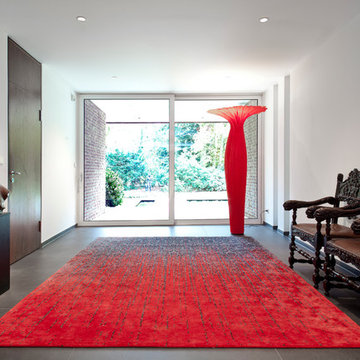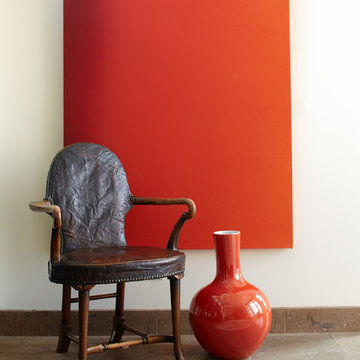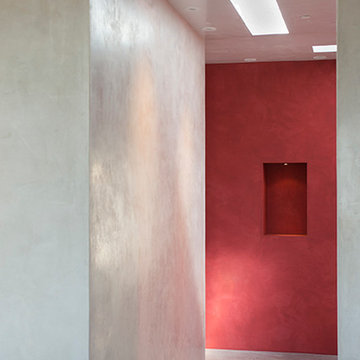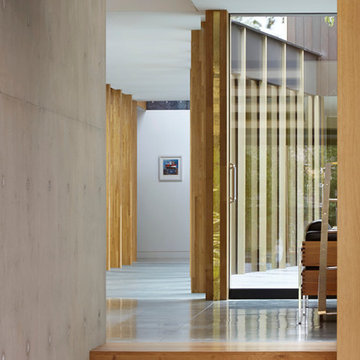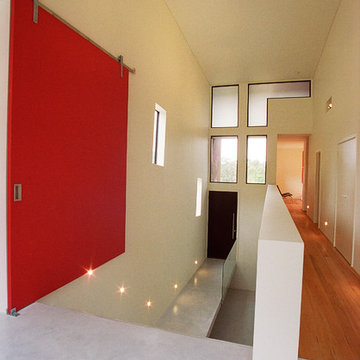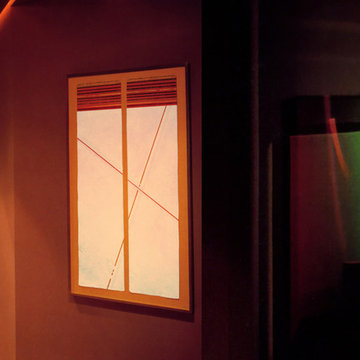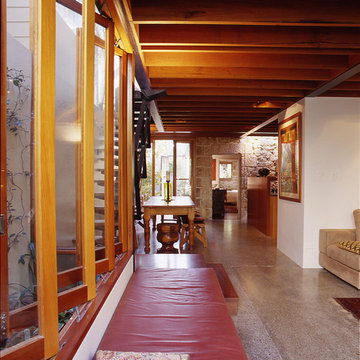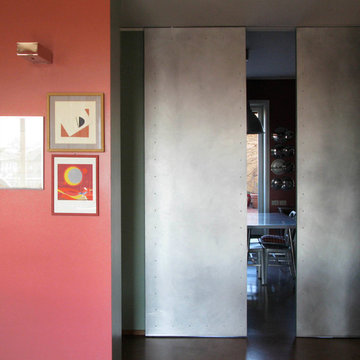29 foton på röd hall, med betonggolv
Sortera efter:
Budget
Sortera efter:Populärt i dag
1 - 20 av 29 foton

Inredning av en modern stor hall, med vita väggar, betonggolv och svart golv
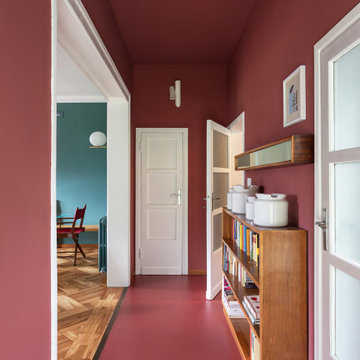
Vista del corridoio; pavimento in resina e pareti colore Farrow&Ball rosso bordeaux (eating room 43)
Exempel på en mellanstor 60 tals hall, med röda väggar, betonggolv och rött golv
Exempel på en mellanstor 60 tals hall, med röda väggar, betonggolv och rött golv
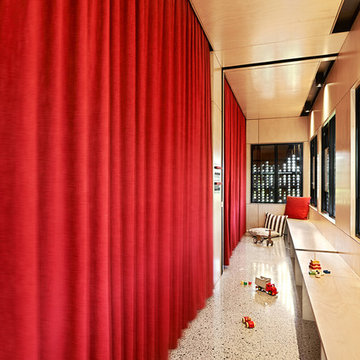
Curtains drawn across the interior. Photography by Emma Cross
Idéer för att renovera en liten funkis hall, med beige väggar och betonggolv
Idéer för att renovera en liten funkis hall, med beige väggar och betonggolv
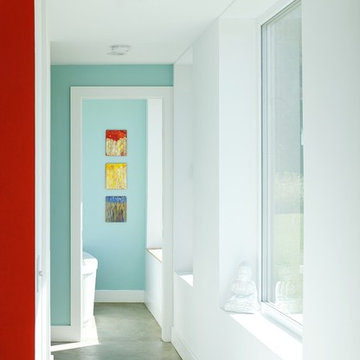
This vacation residence located in a beautiful ocean community on the New England coast features high performance and creative use of space in a small package. ZED designed the simple, gable-roofed structure and proposed the Passive House standard. The resulting home consumes only one-tenth of the energy for heating compared to a similar new home built only to code requirements.
Architecture | ZeroEnergy Design
Construction | Aedi Construction
Photos | Greg Premru Photography
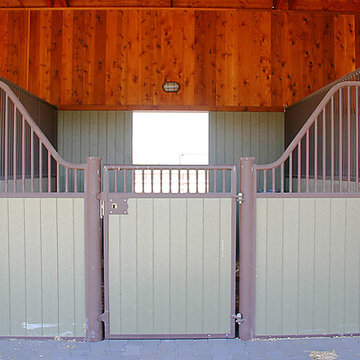
On this nine acre property Equine Facility Design designed the site layout which includes a three stall breezeway barn; storage building; pasture layout; parking and driveways; an 80′ x 160′ covered arena; landscaping for the new residence; entry walls and gates; landscape features; pool; terraces and fountain; planting beds; and landscape lighting design.
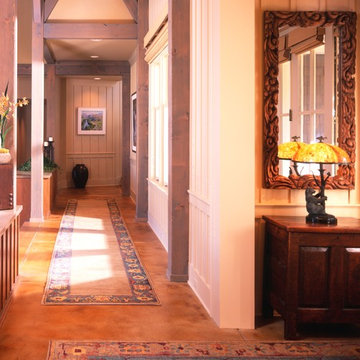
Simple details and warm furnishings greet guests as they enter.
Idéer för en rustik hall, med beige väggar, betonggolv och beiget golv
Idéer för en rustik hall, med beige väggar, betonggolv och beiget golv
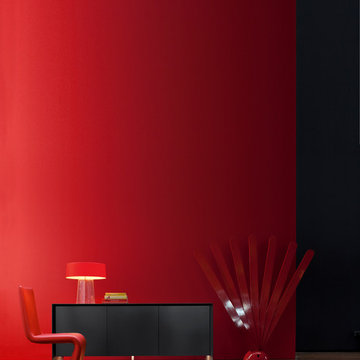
Sunrise Designer Buffet is a stunning storage solution that offers plenty of space while also serving as a modern centerpiece in any room. Manufactured in Italy by Bonaldo and designed by Gino Carollo, Sunrise Buffet features a clever opening in the bottom of its structure that bestows a sense of floating lightness on its character. With two sizes to choose from, Sunrise Sideboard is available in matte white, anthracite grey and quartz grey lacquer with optional LED light in the open section.
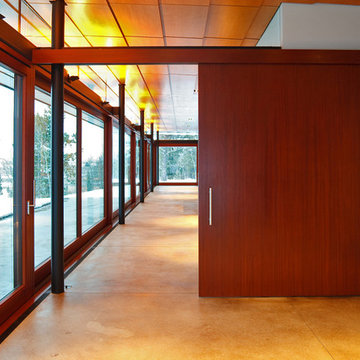
Within a spectacular landscape at the edge the forest and the Snake River plain, the design of this residence is governed by the presence of the mountains. A single glass wall unifies all rooms as part of, or opening onto, this view. This unification of interior/exterior exhibits the modern notion of interior space as a continuum of universal space. The culture of this house is its simple layout and its connection to the context through literal transparency, but also a nod to the timelessness of the mountain geology.
The contrast of materials defines the interior character. Durable, clapboard formed concrete extends inside under a ceiling of lapped alder wood panels that extend over the entry carport and generous overhang. A sliding mahogany wall activates to separate the master suite from public spaces.
A.I.A. Wyoming Chapter Design Award of Merit 2011
A.I.A. Western Mountain Region Design Award of Merit 2010
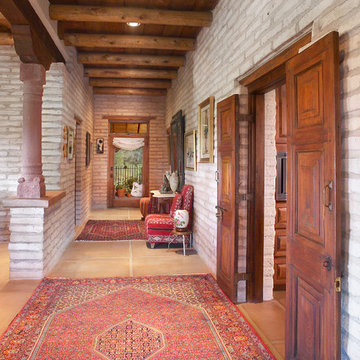
Mexican Zaguan,
Entry Gallery,
Antique English Colonial Doors
Thomas Veneklasen Photography
Inspiration för mellanstora rustika hallar, med betonggolv, grå väggar och beiget golv
Inspiration för mellanstora rustika hallar, med betonggolv, grå väggar och beiget golv
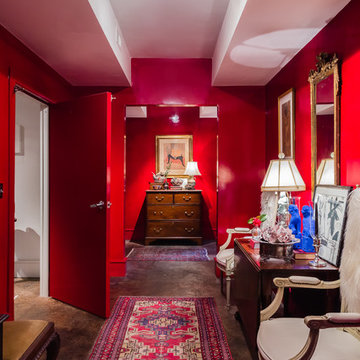
Catherine Nguyen Photography
Inspiration för eklektiska hallar, med röda väggar och betonggolv
Inspiration för eklektiska hallar, med röda väggar och betonggolv
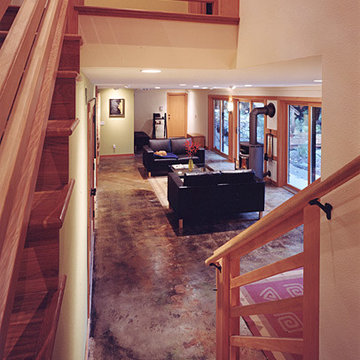
Concrete is a less expensive flooring material because it will likely never need to be replaced and with many different finishing options it can be a trendy focal point of the room.
29 foton på röd hall, med betonggolv
1

