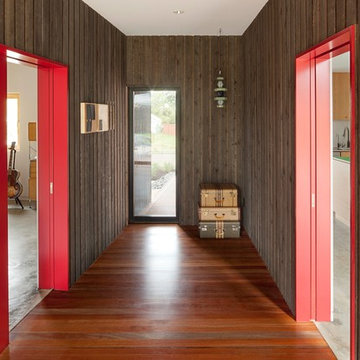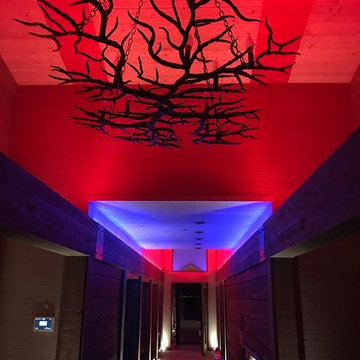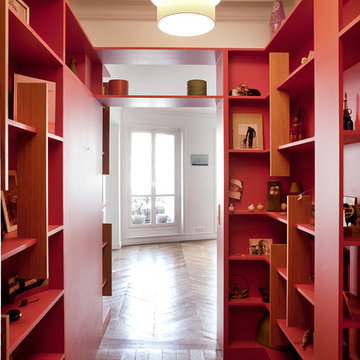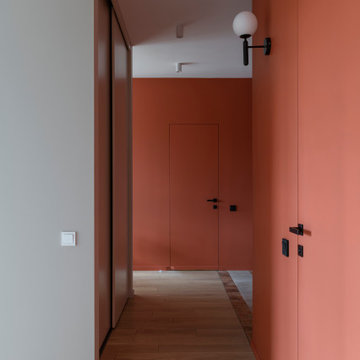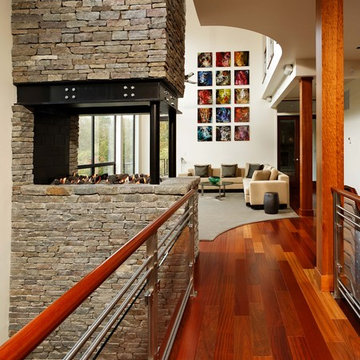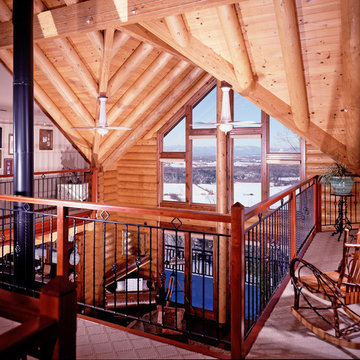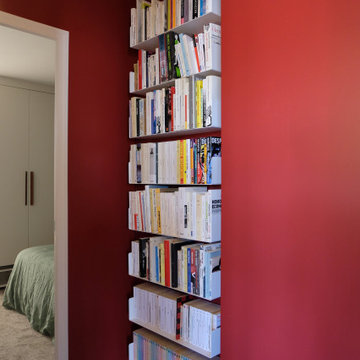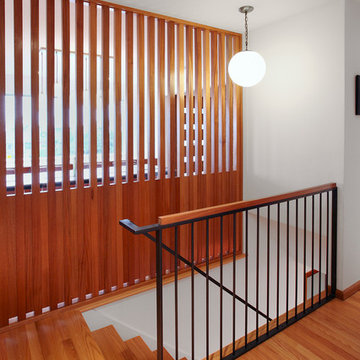2 547 foton på röd hall
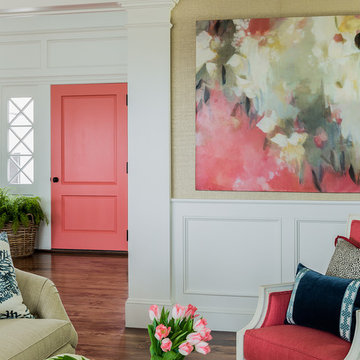
This ocean-front shingled Gambrel style house is home to a young family with little kids who lead an active, outdoor lifestyle. My goal was to create a bespoke, colorful and eclectic interior that looked sophisticated and fresh, but that was tough enough to withstand salt, sand and wet kids galore. The palette of coral and blue is an obvious choice, but we tried to translate it into a less expected, slightly updated way, hence the front door! Liberal use of indoor-outdoor fabrics created a seamless appearance while preserving the utility needed for this full time seaside residence.
photo: Michael J Lee Photography
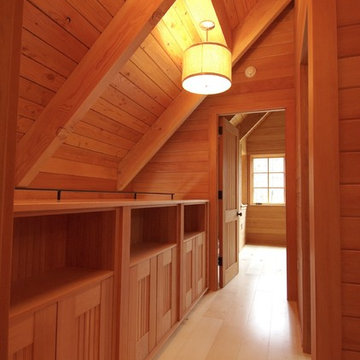
Charles Myer
Idéer för en amerikansk hall, med bruna väggar och ljust trägolv
Idéer för en amerikansk hall, med bruna väggar och ljust trägolv

When Cummings Architects first met with the owners of this understated country farmhouse, the building’s layout and design was an incoherent jumble. The original bones of the building were almost unrecognizable. All of the original windows, doors, flooring, and trims – even the country kitchen – had been removed. Mathew and his team began a thorough design discovery process to find the design solution that would enable them to breathe life back into the old farmhouse in a way that acknowledged the building’s venerable history while also providing for a modern living by a growing family.
The redesign included the addition of a new eat-in kitchen, bedrooms, bathrooms, wrap around porch, and stone fireplaces. To begin the transforming restoration, the team designed a generous, twenty-four square foot kitchen addition with custom, farmers-style cabinetry and timber framing. The team walked the homeowners through each detail the cabinetry layout, materials, and finishes. Salvaged materials were used and authentic craftsmanship lent a sense of place and history to the fabric of the space.
The new master suite included a cathedral ceiling showcasing beautifully worn salvaged timbers. The team continued with the farm theme, using sliding barn doors to separate the custom-designed master bath and closet. The new second-floor hallway features a bold, red floor while new transoms in each bedroom let in plenty of light. A summer stair, detailed and crafted with authentic details, was added for additional access and charm.
Finally, a welcoming farmer’s porch wraps around the side entry, connecting to the rear yard via a gracefully engineered grade. This large outdoor space provides seating for large groups of people to visit and dine next to the beautiful outdoor landscape and the new exterior stone fireplace.
Though it had temporarily lost its identity, with the help of the team at Cummings Architects, this lovely farmhouse has regained not only its former charm but also a new life through beautifully integrated modern features designed for today’s family.
Photo by Eric Roth
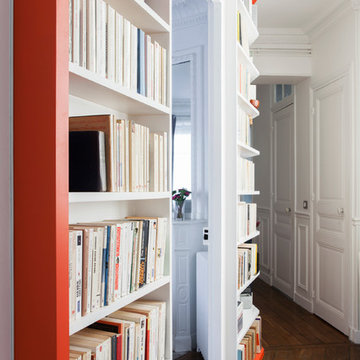
Olia Echeinbaum © 2015 Houzz
Inspiration för stora klassiska hallar, med vita väggar och mellanmörkt trägolv
Inspiration för stora klassiska hallar, med vita väggar och mellanmörkt trägolv
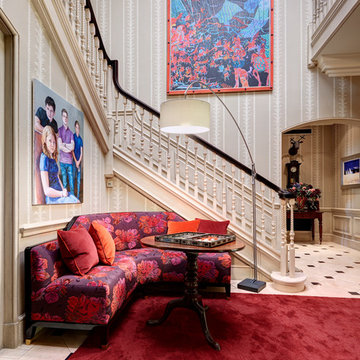
Andrew Twort
Enhancing the Entrance Hall in this elegant Georgian house with warmth and style. Turning it into a space the whole fam.
Exempel på en klassisk hall, med flerfärgade väggar
Exempel på en klassisk hall, med flerfärgade väggar
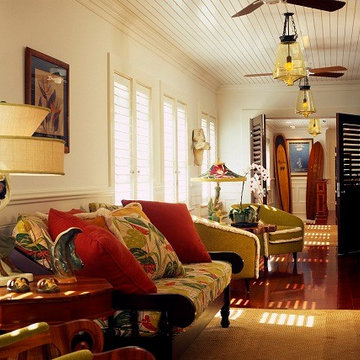
The spacious 2nd floor hall is a transitional space for 5 Master Suites - Brazilian Cherry Flooring, Paint grade Wainscot panels and wood ceiling planking set the stage for Art Walls on Imperial plaster
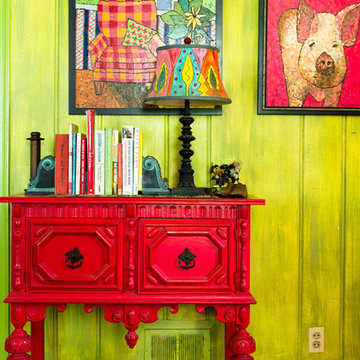
Photo by: Rikki Snyder © 2012 Houzz
http://www.houzz.com/ideabooks/4018714/list/My-Houzz--An-Antique-Cape-Cod-House-Explodes-With-Color
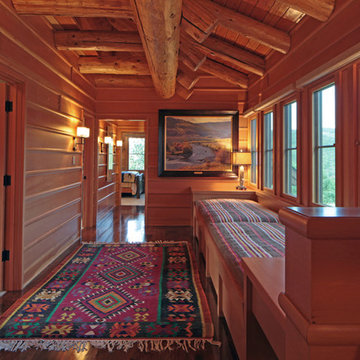
Photo: Howard Doughty
Idéer för mycket stora rustika hallar, med mörkt trägolv
Idéer för mycket stora rustika hallar, med mörkt trägolv
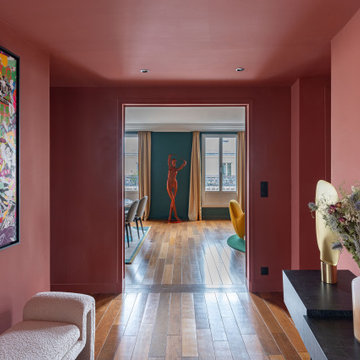
Décoration d’un pied à terre parisien pour une famille vivant à l’internationale et qui souhaitait donner du style à l’appartement dans une partition très audacieuse, joyeuse et graphique.
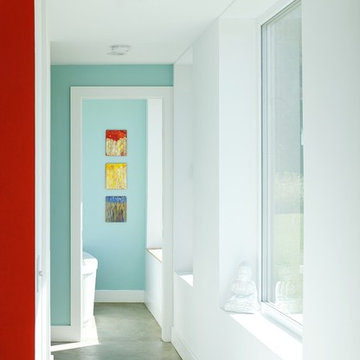
This vacation residence located in a beautiful ocean community on the New England coast features high performance and creative use of space in a small package. ZED designed the simple, gable-roofed structure and proposed the Passive House standard. The resulting home consumes only one-tenth of the energy for heating compared to a similar new home built only to code requirements.
Architecture | ZeroEnergy Design
Construction | Aedi Construction
Photos | Greg Premru Photography
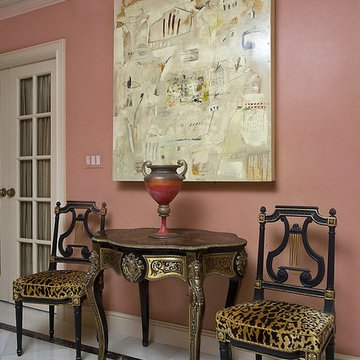
Gallery is enhanced with a Boulle style table, chairs brought in from Paris and accented with animal print velvet seats.
Eklektisk inredning av en hall, med rosa väggar
Eklektisk inredning av en hall, med rosa väggar
2 547 foton på röd hall
3
