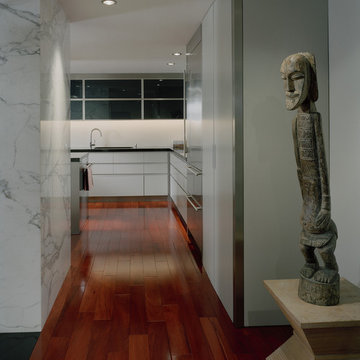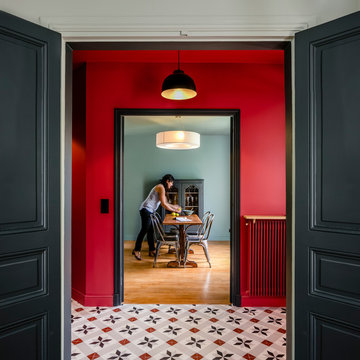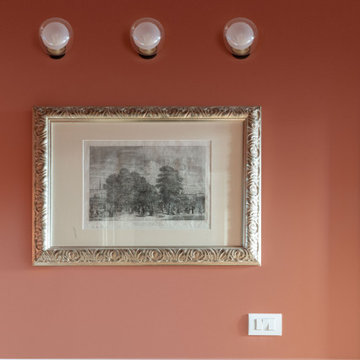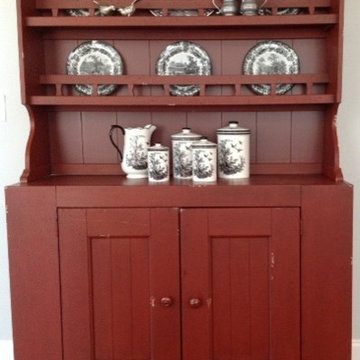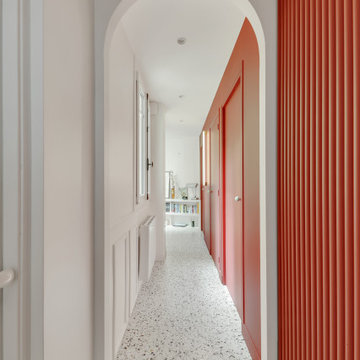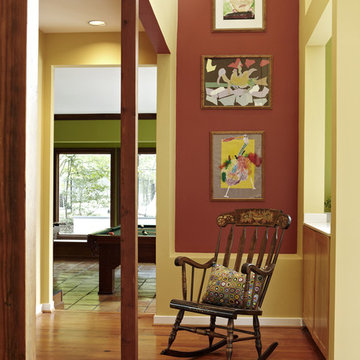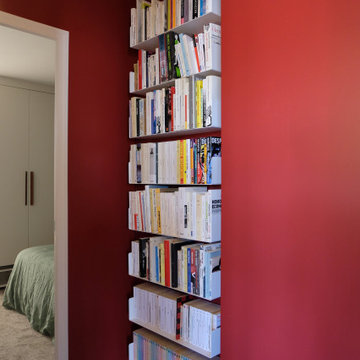120 foton på röd hall
Sortera efter:
Budget
Sortera efter:Populärt i dag
1 - 20 av 120 foton
Artikel 1 av 3
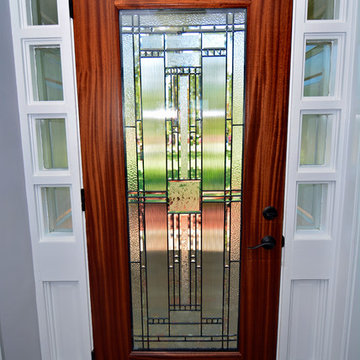
The homeowner wanted a grand entrance and what better way to achieve that than a custom made door. Thick outer wood panels surround the ornate glass centerpiece for this front door entrance. White wood trim surrounds the door to give it that fresh modern traditional feel.
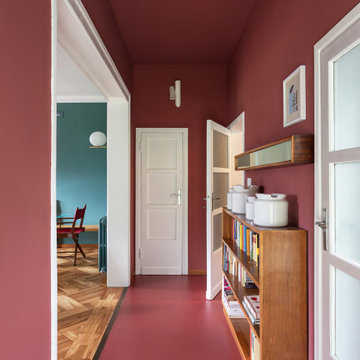
Vista del corridoio; pavimento in resina e pareti colore Farrow&Ball rosso bordeaux (eating room 43)
Exempel på en mellanstor 60 tals hall, med röda väggar, betonggolv och rött golv
Exempel på en mellanstor 60 tals hall, med röda väggar, betonggolv och rött golv
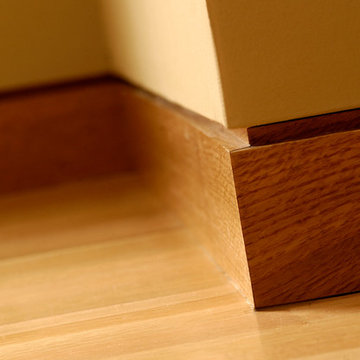
Photography by John Noltner & CWC
Modern inredning av en liten hall, med beige väggar och ljust trägolv
Modern inredning av en liten hall, med beige väggar och ljust trägolv
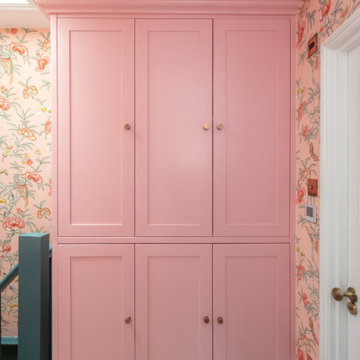
Bespoke fitted cupboard to provide additional storage in a narrow landing space.
Inspiration för moderna hallar
Inspiration för moderna hallar
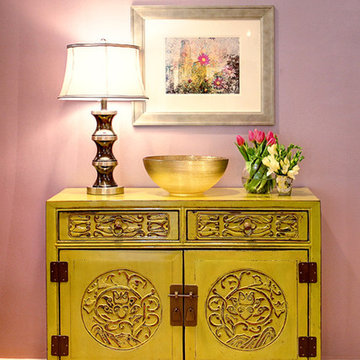
Space designed by:
Sara Ingrassia Interiors: http://www.houzz.com/pro/saradesigner/sara-ingrassia-interiors
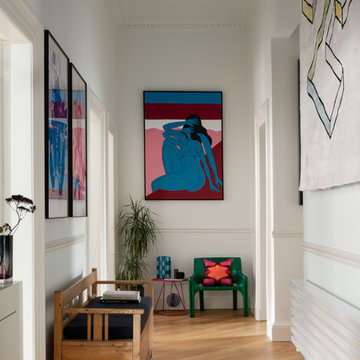
Main hallway with artwork from Parra & Gosia Walton and the first rug designed by Mr Buckley for cc-tapis. Green chair by Vico Magistretti for Artemide. Lighting by Erco. Radiator by Tubes Radiatori.

Modern inredning av en liten hall, med rosa väggar, ljust trägolv och brunt golv
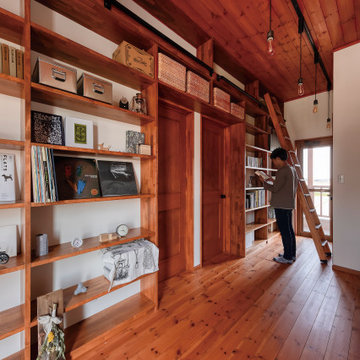
光が注ぐフリースペース
Inspiration för en stor lantlig hall, med vita väggar, mellanmörkt trägolv och brunt golv
Inspiration för en stor lantlig hall, med vita väggar, mellanmörkt trägolv och brunt golv
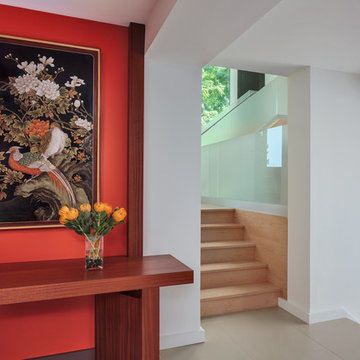
Photographer Peter Peirce
Modern inredning av en mellanstor hall, med röda väggar, klinkergolv i porslin och beiget golv
Modern inredning av en mellanstor hall, med röda väggar, klinkergolv i porslin och beiget golv
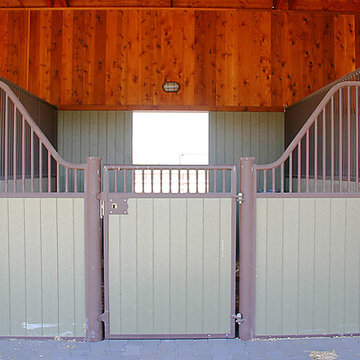
On this nine acre property Equine Facility Design designed the site layout which includes a three stall breezeway barn; storage building; pasture layout; parking and driveways; an 80′ x 160′ covered arena; landscaping for the new residence; entry walls and gates; landscape features; pool; terraces and fountain; planting beds; and landscape lighting design.
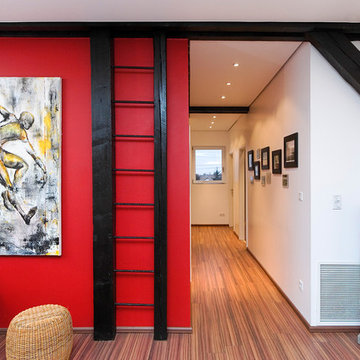
Lors de cette réhabilitation d'une ancienne grange, j'ai structuré l'espace de façon à faire apparaître les détails les plus marquants de la charpente. Ici, nous avons choisi de créer des contrastes francs: rouge coquelicot, brun-noir, blanc.
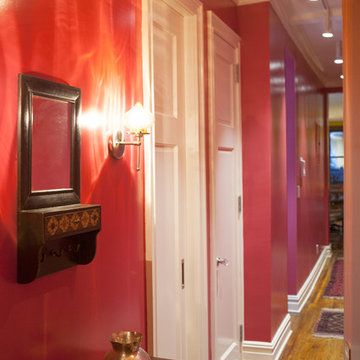
Denison Lourenco
Inspiration för små eklektiska hallar, med röda väggar och mörkt trägolv
Inspiration för små eklektiska hallar, med röda väggar och mörkt trägolv
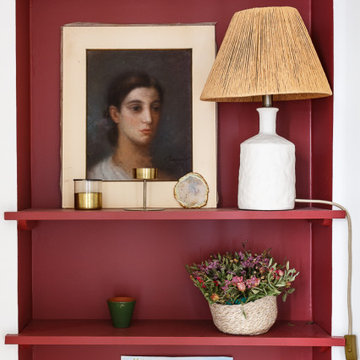
Le duplex du projet Nollet a charmé nos clients car, bien que désuet, il possédait un certain cachet. Ces derniers ont travaillé eux-mêmes sur le design pour révéler le potentiel de ce bien. Nos architectes les ont assistés sur tous les détails techniques de la conception et nos ouvriers ont exécuté les plans.
Malheureusement le projet est arrivé au moment de la crise du Covid-19. Mais grâce au process et à l’expérience de notre agence, nous avons pu animer les discussions via WhatsApp pour finaliser la conception. Puis lors du chantier, nos clients recevaient tous les 2 jours des photos pour suivre son avancée.
Nos experts ont mené à bien plusieurs menuiseries sur-mesure : telle l’imposante bibliothèque dans le salon, les longues étagères qui flottent au-dessus de la cuisine et les différents rangements que l’on trouve dans les niches et alcôves.
Les parquets ont été poncés, les murs repeints à coup de Farrow and Ball sur des tons verts et bleus. Le vert décliné en Ash Grey, qu’on retrouve dans la salle de bain aux allures de vestiaire de gymnase, la chambre parentale ou le Studio Green qui revêt la bibliothèque. Pour le bleu, on citera pour exemple le Black Blue de la cuisine ou encore le bleu de Nimes pour la chambre d’enfant.
Certaines cloisons ont été abattues comme celles qui enfermaient l’escalier. Ainsi cet escalier singulier semble être un élément à part entière de l’appartement, il peut recevoir toute la lumière et l’attention qu’il mérite !
120 foton på röd hall
1
