479 foton på röd kök
Sortera efter:
Budget
Sortera efter:Populärt i dag
141 - 160 av 479 foton
Artikel 1 av 2

When selling your home, It can be a mistake to rip out an original kitchen or bathroom if it is in good condition, has all the mod cons people expect and can showcase the potential for future adaptation or renovations. This kitchen had been previously updated in the 1970s - as in wood grain bench tops and brown wall tiles - but had great storage, and the potential for further floor space by closing off two of the four doors into the room. So instead of demolishing and starting over, extra space was created for a dishwasher and open shelving for vintage kitchenalia to be displayed, new "retro" wall tiles, a vintage double sink, tapware, new bench tops and handles were added to bring back that cheery 1950s feel, while also improving function.
Result? A kitchen that sold the house to some young mid century enthusiasts!
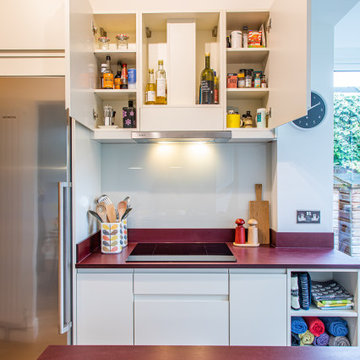
Our clients wanted a fresh approach to make their compact kitchen work better for them. They also wanted it to integrate well with their dining space alongside, creating a better flow between the two rooms and the access from the hallway. On a small footprint, the original kitchen layout didn’t make the most of the available space. Our clients desperately wanted more storage as well as more worktop space.
We designed a new kitchen space for our clients, which made use of the footprint they had, as well as improving the functionality. By changing the doorway into the room, we changed the flow through the kitchen and dining spaces and created a deep alcove on the righthand-side of the dining room chimney breast.
Freeing up this alcove was a massive space gain, allowing us to increase kitchen storage. We designed a full height storage unit to match the existing cupboards on the other wide of the chimney breast. This new, super deep cupboard space is almost 80cm deep. We divided the internal space between cupboard space above and four considerable drawer pull-outs below. Each drawer holds up to 70kg of contents and pulls right out to give our clients an instant overview of their dry goods and supplies – a fantastic kitchen larder. We painted the new full height cupboard to match and gave them both new matching oak knob handles.
The old kitchen had two shorter worktop runs and there was a freestanding cupboard in the space between the cooking and dining zones. We created a compact kitchen peninsula to replace the freestanding unit and united it with the sink run, creating a slim worktop run between the two. This adds to the flow of the kitchen, making the space more of a defined u-shaped kitchen. By adding this new stretch of kitchen worktop to the design, we could include even more kitchen storage. The new kitchen incorporates shallow storage between the peninsula and the sink run. We built in open shelving at a low level and a useful mug and tea cupboard at eye level.
We made all the kitchen cabinets from our special eco board, which is produced from 100% recycled timber. The flat panel doors add to the sleek, unfussy style. The light colour cabinetry lends the kitchen a feeling of light and space.
The kitchen worktops and upstands are made from recycled paper – created from many, many layers of recycled paper, set in resin to bond it. A really unique material, it is incredibly tactile and develops a lovely patina over time.
The pale-coloured kitchen cabinetry is paired with “barely there” toughened glass elements which all help to give the kitchen area a feeling of light and space. The subtle glass splashback behind the hob reflects light into the room as well as protecting the wall surface. The window sills are all made to match and also bounce natural light into the room.
The new kitchen is a lovely new functional space which flows well and is integrated with the dining space alongside.
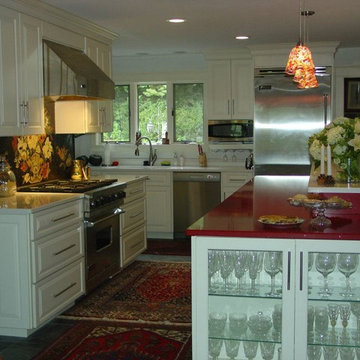
This Kitchen was remodeled using red quartz countertops for a pop of color in the center of the kitchen, the mural tile backsplash was used as a unique feature to contrast the white cabinets and glass front doors.
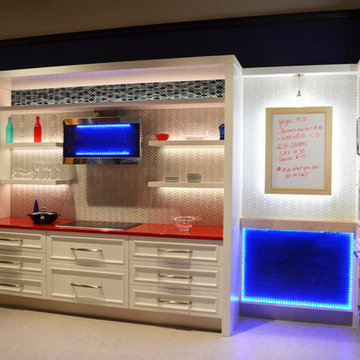
This futuristic kitchen was designed by TRK Design in Marblehead, MA and featured at the Clarke Appliance Showroom in Milford, MA. This contemporary kitchen features a back lit white board with storage, Two Wolf Steam Ovens with Volcanic Rock Counter Space, and a custom Wolf Hood with blue LED Lighting.
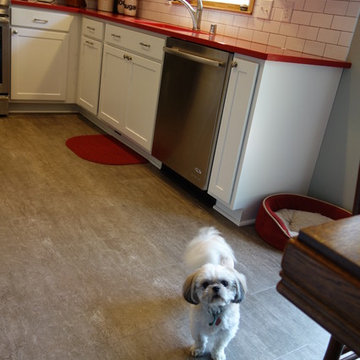
Amy Sussek
Idéer för ett mellanstort klassiskt röd kök och matrum, med en undermonterad diskho, skåp i shakerstil, vita skåp, bänkskiva i kvarts, stänkskydd i keramik, rostfria vitvaror, vinylgolv och grått golv
Idéer för ett mellanstort klassiskt röd kök och matrum, med en undermonterad diskho, skåp i shakerstil, vita skåp, bänkskiva i kvarts, stänkskydd i keramik, rostfria vitvaror, vinylgolv och grått golv
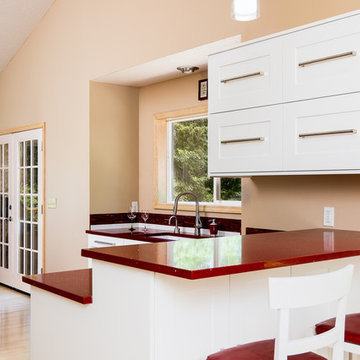
This kitchen remodel was completed with removing a wall between the kitchen and dining room, installation of red quartz countertop, white shaker IKEA cabinets, and viking appliances.
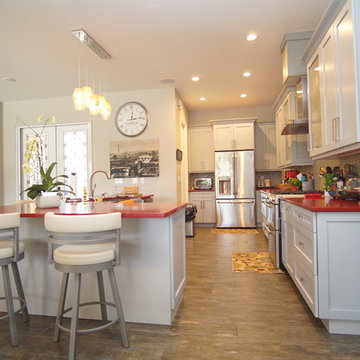
Photos by Fernando Lamelas
Bild på ett stort vintage röd rött kök, med en rustik diskho, skåp i shakerstil, grå skåp, bänkskiva i kvartsit, beige stänkskydd, stänkskydd i glaskakel, rostfria vitvaror, klinkergolv i porslin, en köksö och flerfärgat golv
Bild på ett stort vintage röd rött kök, med en rustik diskho, skåp i shakerstil, grå skåp, bänkskiva i kvartsit, beige stänkskydd, stänkskydd i glaskakel, rostfria vitvaror, klinkergolv i porslin, en köksö och flerfärgat golv
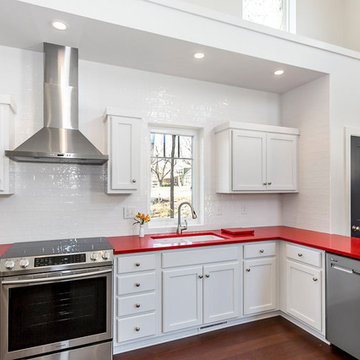
Kitchen
Bild på ett mellanstort funkis röd rött l-kök, med en undermonterad diskho, luckor med infälld panel, vita skåp, bänkskiva i kvarts, vitt stänkskydd, stänkskydd i keramik, rostfria vitvaror, bambugolv och brunt golv
Bild på ett mellanstort funkis röd rött l-kök, med en undermonterad diskho, luckor med infälld panel, vita skåp, bänkskiva i kvarts, vitt stänkskydd, stänkskydd i keramik, rostfria vitvaror, bambugolv och brunt golv
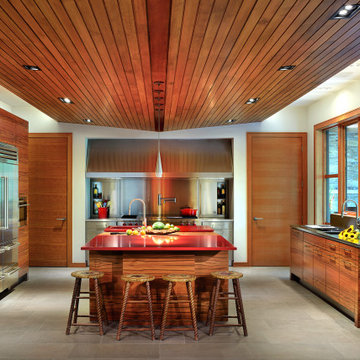
Bild på ett stort 60 tals röd rött kök, med en integrerad diskho, släta luckor, skåp i mellenmörkt trä, bänkskiva i rostfritt stål, stänkskydd med metallisk yta, rostfria vitvaror, klinkergolv i porslin, en köksö och grått golv
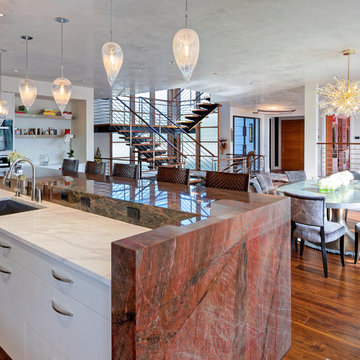
Exempel på ett modernt röd rött kök, med en köksö, en undermonterad diskho, släta luckor, vita skåp, mellanmörkt trägolv och brunt golv
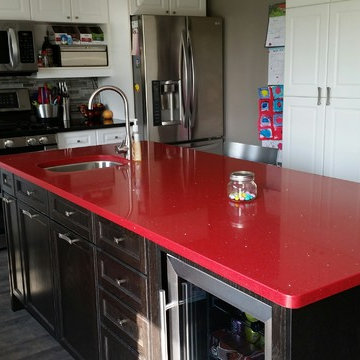
Idéer för ett mellanstort modernt röd kök, med en undermonterad diskho, skåp i shakerstil, vita skåp, bänkskiva i kvarts, flerfärgad stänkskydd, stänkskydd i stickkakel, rostfria vitvaror, klinkergolv i porslin och en köksö
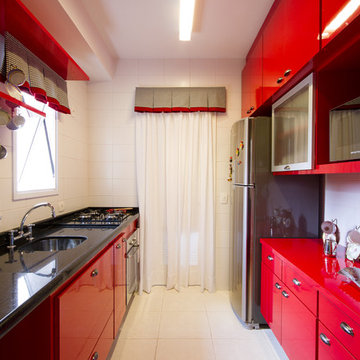
Photos by Leandro Furini
Inredning av ett eklektiskt röd rött kök, med rostfria vitvaror
Inredning av ett eklektiskt röd rött kök, med rostfria vitvaror

Idéer för avskilda, stora funkis rött l-kök, med en undermonterad diskho, släta luckor, svarta skåp, bänkskiva i betong, grått stänkskydd, svarta vitvaror, betonggolv, en köksö och grått golv
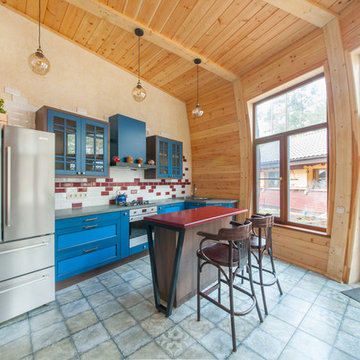
Exempel på ett modernt röd rött kök, med en nedsänkt diskho, skåp i shakerstil, blå skåp, rött stänkskydd, stänkskydd i tunnelbanekakel, rostfria vitvaror, en köksö och grått golv
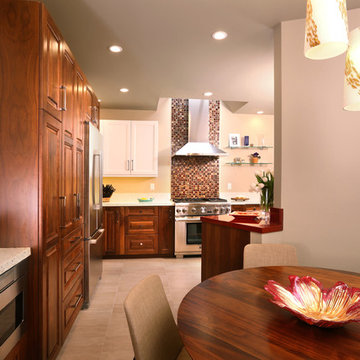
Idéer för mellanstora funkis rött kök, med en dubbel diskho, luckor med upphöjd panel, skåp i mellenmörkt trä, bänkskiva i koppar, rostfria vitvaror, klinkergolv i porslin och en halv köksö
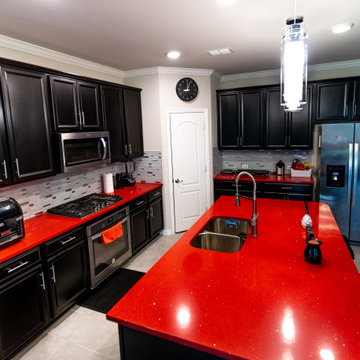
Idéer för att renovera ett funkis röd rött kök, med en undermonterad diskho, bänkskiva i kvarts, flerfärgad stänkskydd, glaspanel som stänkskydd och en köksö
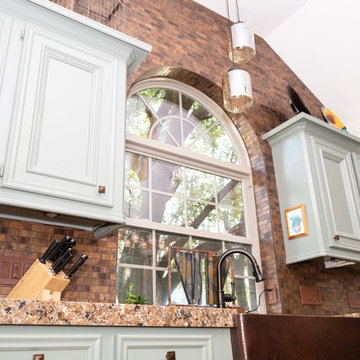
The extensive remodeling done on this project brought as a result a classy and welcoming perfectly layout kitchen. The combination of colors and textures along with the long rectangular kitchen island perfectly positioned in the center, creates an inviting atmosphere and the sensation of a much bigger space.
During the renovation process, the D9 team focused their efforts on removing the existing kitchen island and replacing the existing kitchen island cabinets with new kraft made cabinets producing a visual contrast to the rest of the kitchen. The beautiful Quartz color river rock countertops used for this projects were fabricated and installed bringing a much relevant accent to the cabinets and matching the backsplash style.
The old sink was replaced for a new farmhouse sink, giving the homeowners more space and adding a very particular touch to the rest of the kitchen.
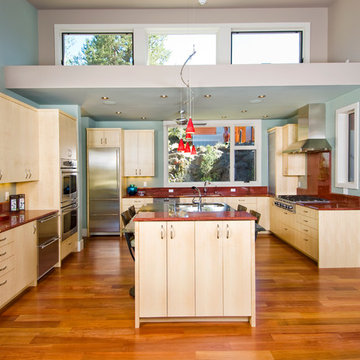
Paula Watts Photography
Inredning av ett modernt röd rött kök med öppen planlösning, med granitbänkskiva
Inredning av ett modernt röd rött kök med öppen planlösning, med granitbänkskiva
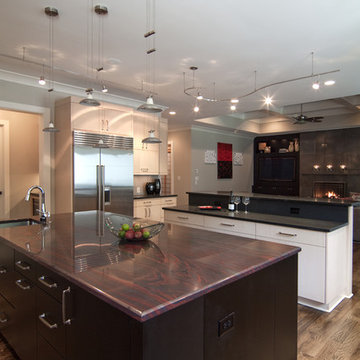
Inspiration för moderna rött kök med öppen planlösning, med rostfria vitvaror
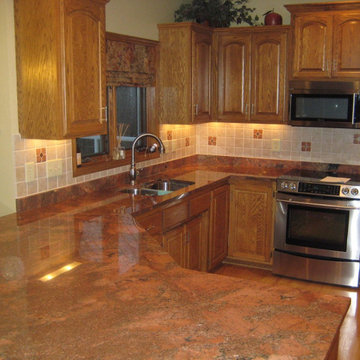
Red Multicolor 3711 Granite is a red-dim earthy colored stone of the Precambrian time frame typically with a great deal of development and groups. This stone universally might be assigned as a granite yet in the territory of the utilization of the European Standard this stone must be named as a Red Multicolor granite is appropriate for both inside and outside kitchen establishment. Astrum Granite is the best provider in London; we are prepared to make a special kitchen in your spending plan. Call now at +44-774-855-6552
479 foton på röd kök
8