631 foton på lila, röd kök
Sortera efter:
Budget
Sortera efter:Populärt i dag
1 - 20 av 631 foton
Artikel 1 av 3

Mustard color cabinets with copper and teak countertops. Basque slate floor from Ann Sacks Tile. Project Location Batavia, IL
Inredning av ett lantligt avskilt, litet röd rött parallellkök, med en rustik diskho, gula skåp, bänkskiva i akrylsten, gult stänkskydd, integrerade vitvaror, skiffergolv och skåp i shakerstil
Inredning av ett lantligt avskilt, litet röd rött parallellkök, med en rustik diskho, gula skåp, bänkskiva i akrylsten, gult stänkskydd, integrerade vitvaror, skiffergolv och skåp i shakerstil

Armani Fine Woodworking African Mahogany butcher block countertop.
Armanifinewoodworking.com. Custom Made-to-Order. Shipped Nationwide
Interior design by Rachel at Serenedesigncompany.com in West Des Moines, IA

The kitchen's surface-mounted light fixtures came from School House Electric with shades from Rejuvenation. The light fixture in the butler's pantry (see later in this post) also came from School House, and its vintage shade was found on the Internet from a dealer in Minnesota. The floor is a classic checkerboard pattern (usually found in black and white). - Mitchell Snyder Photography
Have questions about this project? Check out this FAQ post: http://hammerandhand.com/field-notes/retro-kitchen-remodel-qa/
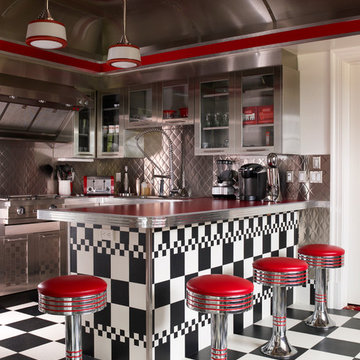
Bild på ett eklektiskt röd rött kök, med stänkskydd med metallisk yta och rostfria vitvaror
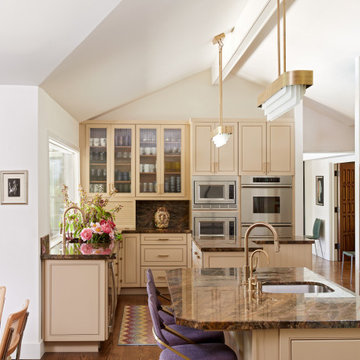
Beautiful transformation, painted kitchen cabinets, brass accents in pendant and hardware.
Foto på ett mellanstort vintage lila kök, med en enkel diskho, luckor med infälld panel, beige skåp, marmorbänkskiva, stänkskydd i marmor, rostfria vitvaror, mellanmörkt trägolv, flera köksöar och brunt golv
Foto på ett mellanstort vintage lila kök, med en enkel diskho, luckor med infälld panel, beige skåp, marmorbänkskiva, stänkskydd i marmor, rostfria vitvaror, mellanmörkt trägolv, flera köksöar och brunt golv

Infinity High Gloss in Cloud, was complemented by Black and White Zebrano accents on the island cupboards and built-in cupboard doors, as well as the centrepiece - the striking red glass breakfast bar.
Stoneham was able to combine a number of ranges to achieve the perfect kitchen for the client. Using the Infinity range as the main design, the kitchen also features white cabinets from the Flow range, a Silestone worktop and aluminium sink top beneath the window, and black and white Zebrano veneers on the island cabinets and on the cabinet doors. The central island, with a white worktop in Polar Cap and an anthracite oak finish to one side, is given a brilliant pop of colour with the painted glass breakfast bar in a rich red.
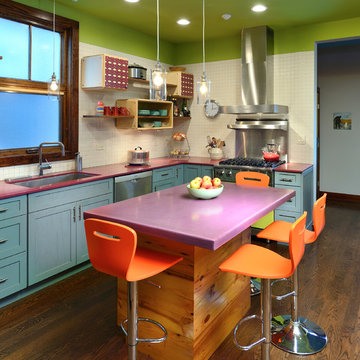
Exempel på ett eklektiskt lila lila l-kök, med en undermonterad diskho, skåp i shakerstil, blå skåp, vitt stänkskydd, rostfria vitvaror, mörkt trägolv och en köksö

The painted finish wall cabinets feature an extra-height cornice scribed to the ceiling, for a more premium look and feel.
Exempel på ett litet modernt röd rött kök, med en enkel diskho, skåp i shakerstil, blå skåp, laminatbänkskiva, vitt stänkskydd, stänkskydd i keramik, rostfria vitvaror, laminatgolv, en halv köksö och beiget golv
Exempel på ett litet modernt röd rött kök, med en enkel diskho, skåp i shakerstil, blå skåp, laminatbänkskiva, vitt stänkskydd, stänkskydd i keramik, rostfria vitvaror, laminatgolv, en halv köksö och beiget golv

Idéer för avskilda, stora medelhavsstil rött l-kök, med en undermonterad diskho, luckor med upphöjd panel, skåp i mörkt trä, bänkskiva i täljsten, rött stänkskydd, stänkskydd i tegel, integrerade vitvaror, mörkt trägolv, en köksö och brunt golv

Idéer för ett mycket stort klassiskt lila kök, med en nedsänkt diskho, grå skåp, marmorbänkskiva, flerfärgad stänkskydd, stänkskydd i mosaik, integrerade vitvaror, klinkergolv i porslin, en köksö och grått golv

FOTO: Germán Cabo (germancabo.com)
La cocina de esta vivienda es estrecha y alargada: por ello decidimos instalar en paralelo la cocina y un banco de trabajo –que también puede utilizarse como barra o mesa para comer-. Se optó por una encimera de Silestone en rojo para compensar el color blanco de la cocina y darle así un toque más fresco y moderno.

Condos are often a challenge – can’t move water, venting has to remain connected to existing ducting and recessed cans may not be an option. In this project, we had an added challenge – we could not lower the ceiling on the exterior wall due to a continual leak issue that the HOA has put off due to the multi-million-dollar expense.
DESIGN PHILOSOPHY:
Work Centers: prep, baking, clean up, message, beverage and entertaining.
Vignette Design: avoid wall to wall cabinets, enhance the work center philosophy
Geometry: create a more exciting and natural flow
ANGLES: the baking center features a Miele wall oven and Liebherr Freezer, the countertop is 36” deep (allowing for an extra deep appliance garage with stainless tambour).
CURVES: the island, desk and ceiling is curved to create a more natural flow. A raised drink counter in Sapele allows for “bellying up to the bar”
CIRCLES: the 60” table (seating for 6) is supported by a steel plate and a custom column (used also to support the end of the curved desk – not shown)
ISLAND CHALLENGE: To install recessed cans and connect to the existing ducting – we dropped the ceiling 6”. The dropped ceiling curves at the end of the island to the existing ceiling height at the pantry/desk area of the kitchen. The stainless steel column at the end of the island is an electrical chase (the ceiling is concrete, which we were not allowed to puncture) for the island
Cabinets: Sapele – Vertical Grain
Island Cabinets: Metro LM 98 – Horizontal Grain Laminate
Countertop
Granite: Purple Dunes
Wood – maple
Drink Counter: Sapele
Appliances:
Refrigerator and Freezer: Liebherr
Induction CT, DW, Wall and Steam Oven: Miele
Hood: Best Range Hoods – Cirrus
Wine Refrigerator: Perlick
Flooring: Cork
Tile Backsplash: Artistic Tile Steppes – Negro Marquina
Lighting: Tom Dixon
NW Architectural Photography
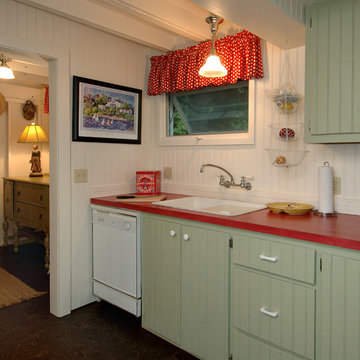
Phoenix Photography Harbor Springs, mi, Bay View, vintage, cozy, quaint, country, cottage, seaside, lakeside,
Idéer för ett shabby chic-inspirerat röd kök, med vita vitvaror
Idéer för ett shabby chic-inspirerat röd kök, med vita vitvaror
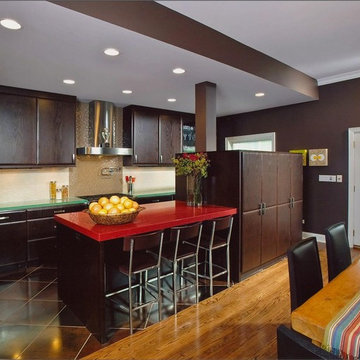
Foto på ett stort funkis röd kök, med rostfria vitvaror, en nedsänkt diskho, skåp i mörkt trä, bänkskiva i glas, beige stänkskydd, stänkskydd i mosaik, klinkergolv i porslin, en köksö och släta luckor

Idéer för att renovera ett mellanstort funkis röd rött kök, med rostfria vitvaror, orange golv, en nedsänkt diskho, släta luckor, vita skåp, granitbänkskiva, rött stänkskydd, stänkskydd i keramik, korkgolv och en köksö
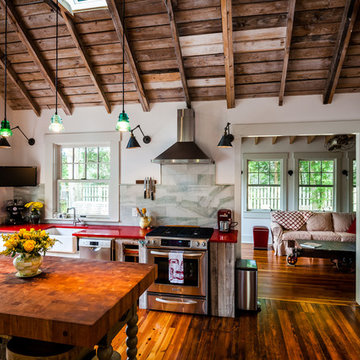
John Gessner
Idéer för ett lantligt röd kök och matrum, med bänkskiva i kvarts, en köksö, en rustik diskho, rostfria vitvaror och mörkt trägolv
Idéer för ett lantligt röd kök och matrum, med bänkskiva i kvarts, en köksö, en rustik diskho, rostfria vitvaror och mörkt trägolv
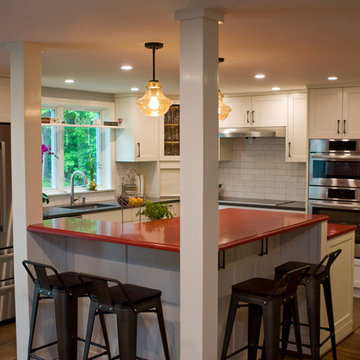
Dual height island with with bold color choice for counters. Corner columns were necessary to support roof.
Photo by Todd Gieg
Inspiration för mellanstora eklektiska rött kök, med en undermonterad diskho, luckor med infälld panel, vita skåp, bänkskiva i kvarts, vitt stänkskydd, stänkskydd i tunnelbanekakel, rostfria vitvaror, klinkergolv i porslin, en köksö och brunt golv
Inspiration för mellanstora eklektiska rött kök, med en undermonterad diskho, luckor med infälld panel, vita skåp, bänkskiva i kvarts, vitt stänkskydd, stänkskydd i tunnelbanekakel, rostfria vitvaror, klinkergolv i porslin, en köksö och brunt golv
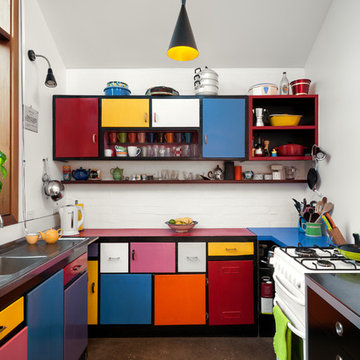
photographer Emma Cross
Idéer för att renovera ett litet eklektiskt röd rött u-kök, med släta luckor, laminatbänkskiva, vitt stänkskydd, en integrerad diskho, vita vitvaror, betonggolv och grått golv
Idéer för att renovera ett litet eklektiskt röd rött u-kök, med släta luckor, laminatbänkskiva, vitt stänkskydd, en integrerad diskho, vita vitvaror, betonggolv och grått golv
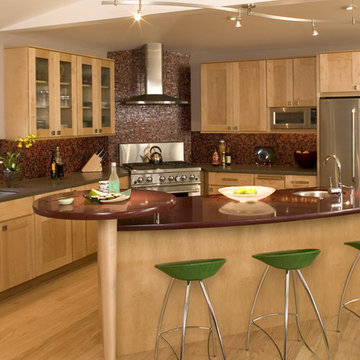
Inspiration för moderna rött l-kök, med luckor med glaspanel, rostfria vitvaror, en undermonterad diskho, skåp i mellenmörkt trä, rött stänkskydd och stänkskydd i mosaik

Testimonial:We loved working with design studio west. We renovated our galley style kitchen and added a deck and outdoor shower. It’s been a few years and I wouldn’t change a thing about the whole project! Audry is the best! She came up with wonderful ideas and solutions in our somewhat small kitchen. Everyone at DSW listened to our input and ideas, at all stages of the process. Doug was our project manager, and he was excellent as well. Renovations can be stressful, but ours went really smooth with DSW at the wheel. I can’t say enough good things. If you are considering a renovation, choose Lee Austin and his team at design studio west!
631 foton på lila, röd kök
1