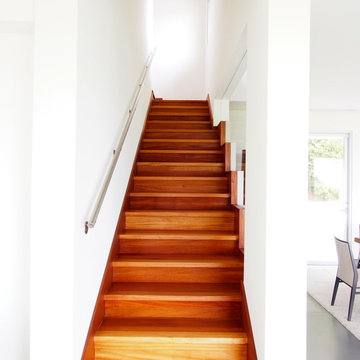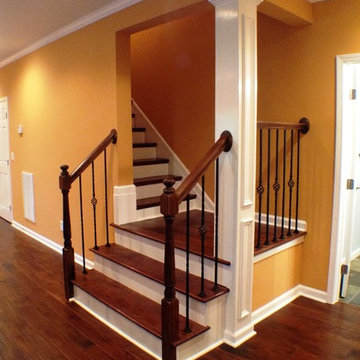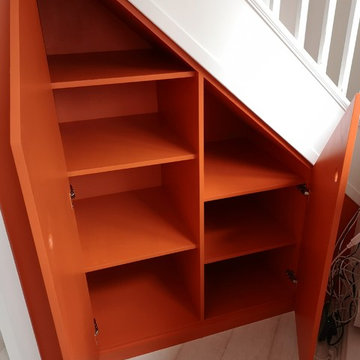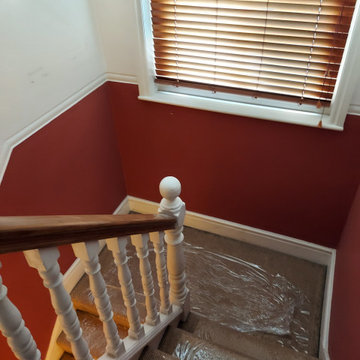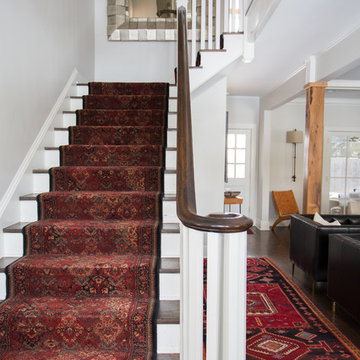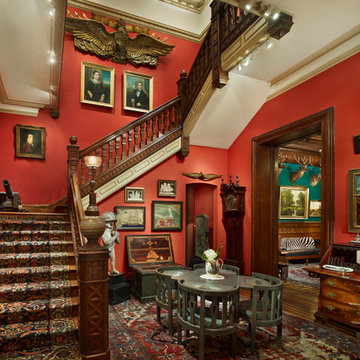4 338 foton på röd trappa
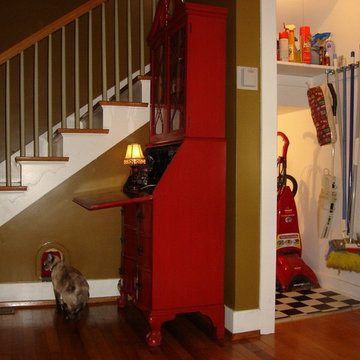
Under the staircase is a closet, which houses the cat pan and food bowl... hidden from guests and the curious dog. A special entrance was created for the cats to access their area. Photo by Kelly Feiock.
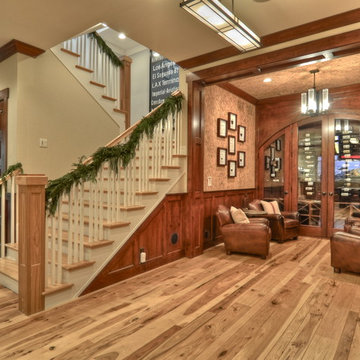
Beautiful CA craftsman style home in the heart of Hermosa Beach, CA.
Photos by Bowman Group
Bild på en amerikansk trappa
Bild på en amerikansk trappa
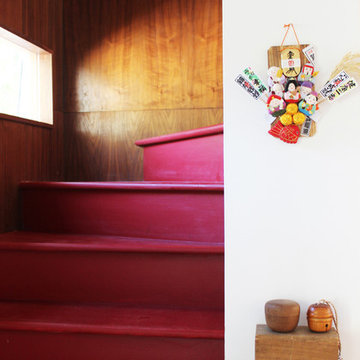
Home of the Architects/Co-owners of Bunch Design
Photo by Marcia Prentice
Idéer för orientaliska trappor
Idéer för orientaliska trappor
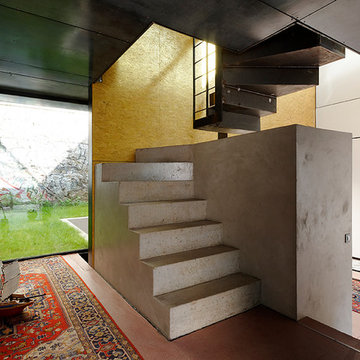
Maison contemporaine réalisée par l'architecte Emmanuel Thirad de Comme Quoi architecture. Projet extrêmement complexe en plein cœur de Paris.
Inspiration för mellanstora industriella trappor, med sättsteg i betong
Inspiration för mellanstora industriella trappor, med sättsteg i betong
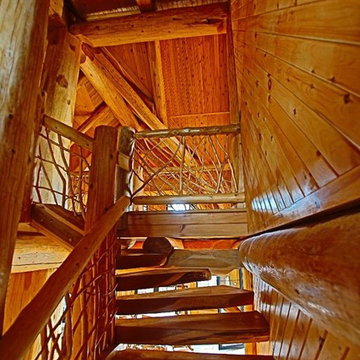
Feature u-shaped log stairs with decorative log railings.
Idéer för mellanstora amerikanska u-trappor i trä, med sättsteg i trä och räcke i trä
Idéer för mellanstora amerikanska u-trappor i trä, med sättsteg i trä och räcke i trä
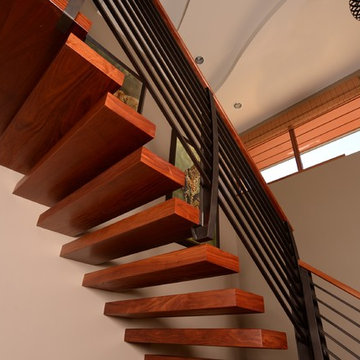
Rob Downey
Modern inredning av en stor flytande trappa i trä, med öppna sättsteg
Modern inredning av en stor flytande trappa i trä, med öppna sättsteg
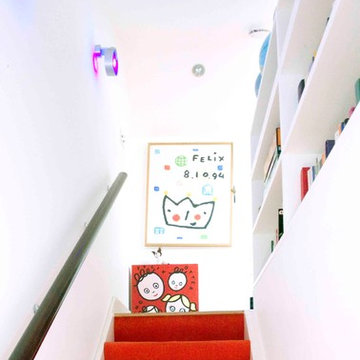
Inredning av en modern liten rak trappa, med heltäckningsmatta och sättsteg med heltäckningsmatta
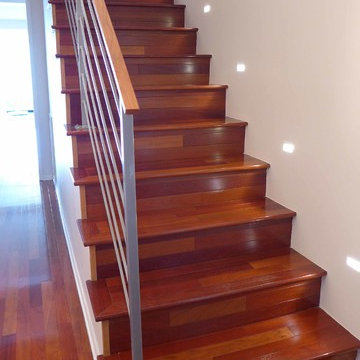
The stairs were already so beautiful, we just needed to add something more for people to remember it. The stair lights were exactly what we needed. Not only does it create a mood light for the stairs but it also made the stairs the focal point.
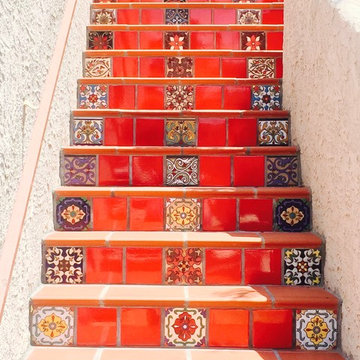
12x12 saltillo field tile with stair caps. Risers were done handmade 6x6 decorative tile.
Idéer för en mellanstor medelhavsstil rak betongtrappa, med sättsteg i kakel
Idéer för en mellanstor medelhavsstil rak betongtrappa, med sättsteg i kakel
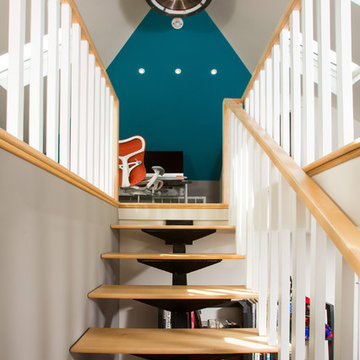
Greg Hadley Photography
The graphic artist client initially considered a basement studio. Our designer thought the attic would provide an ideal space. To bring in natural light, we added four skylights in the attic—two operable for venting and two fixed. We used spray foam insulation to create a comfortable environment. The combination light and fan in the center is both beautiful and functional. The HVAC equipment is located behind a door, and there additional storage behind the knee walls. We built a seat under the dormer window where the client’s dog likes to perch.
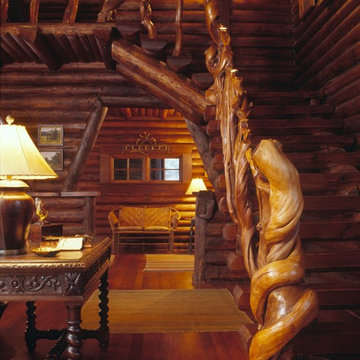
MillerRoodell Architects // Gordon Gregory Photography
Exempel på en stor rustik l-trappa i trä, med räcke i trä
Exempel på en stor rustik l-trappa i trä, med räcke i trä

The existing staircase that led from the lower ground to the upper ground floor, was removed and replaced with a new, feature open tread glass and steel staircase towards the back of the house, thereby maximising the lower ground floor space. All of the internal walls on this floor were removed and in doing so created an expansive and welcoming space.
Due to its’ lack of natural daylight this floor worked extremely well as a Living / TV room. The new open timber tread, steel stringer with glass balustrade staircase was designed to sit easily within the existing building and to complement the original 1970’s spiral staircase.
Because this space was going to be a hard working area, it was designed with a rugged semi industrial feel. Underfloor heating was installed and the floor was tiled with a large format Mutina tile in dark khaki with an embossed design. This was complemented by a distressed painted brick effect wallpaper on the back wall which received no direct light and thus the wallpaper worked extremely well, really giving the impression of a painted brick wall.
The furniture specified was bright and colourful, as a counterpoint to the walls and floor. The palette was burnt orange, yellow and dark woods with industrial metals. Furniture pieces included a metallic, distressed sideboard and desk, a burnt orange sofa, yellow Hans J Wegner Papa Bear armchair, and a large black and white zig zag patterned rug.
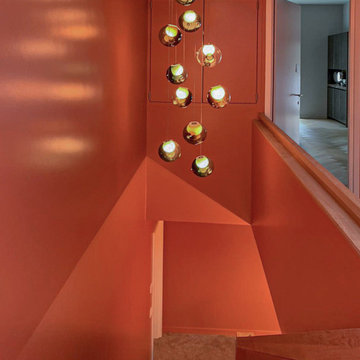
Deckenmontierte Pendelleuchte 28 von Bocci, 11 Kugeln, in einem Terracottarot lackierten Treppenhaus in Berlin Frohnau. Die Farbe taucht das Treppenhaus in warmes elegantes Licht und sorgt für gute Stimmung sobald man es betritt.
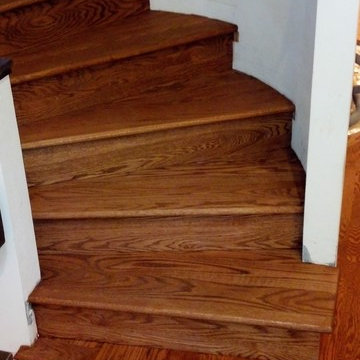
This rounded staircase was stained with miniwax duraseal 1 part English Chestnut 1 part Gunstock and finished with Pallman waterborne floor finish.
Klassisk inredning av en trappa
Klassisk inredning av en trappa
4 338 foton på röd trappa
4
