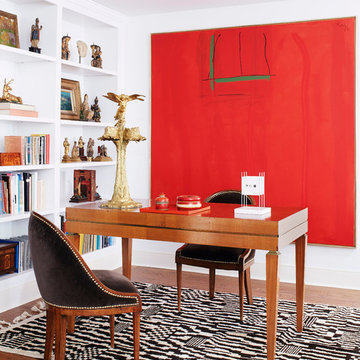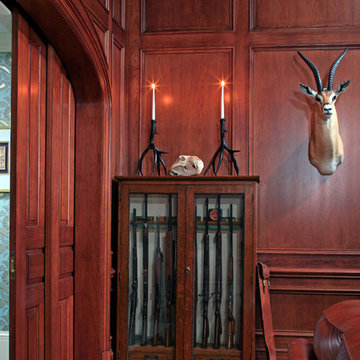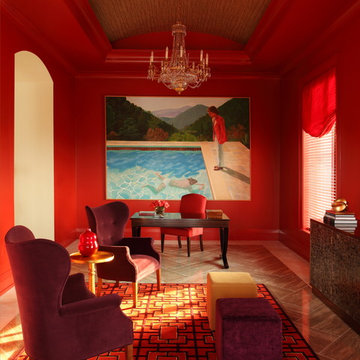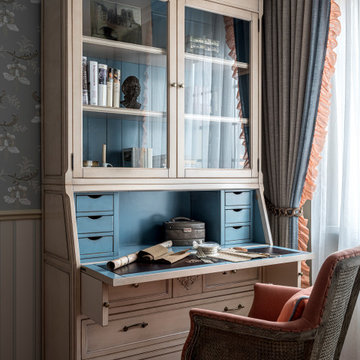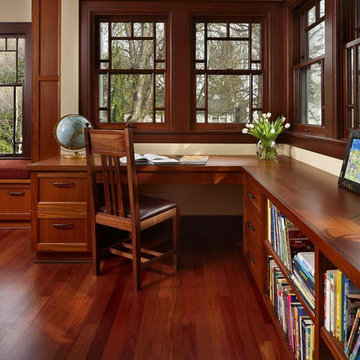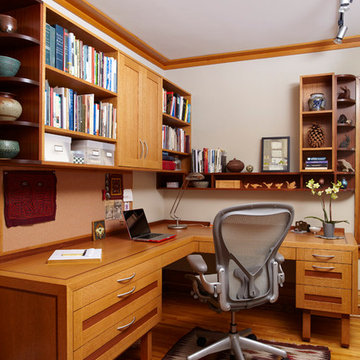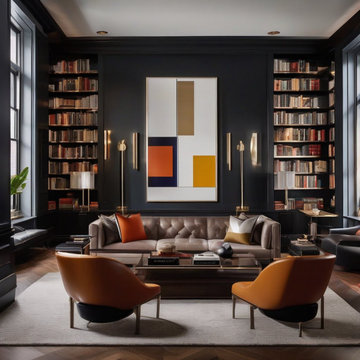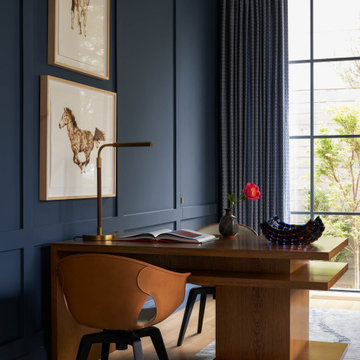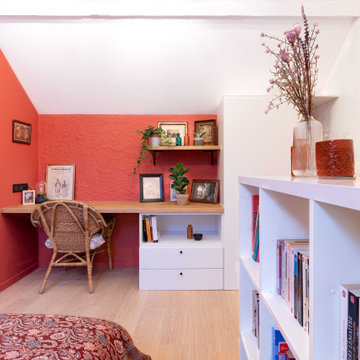4 089 foton på rött arbetsrum
Sortera efter:
Budget
Sortera efter:Populärt i dag
21 - 40 av 4 089 foton
Artikel 1 av 2
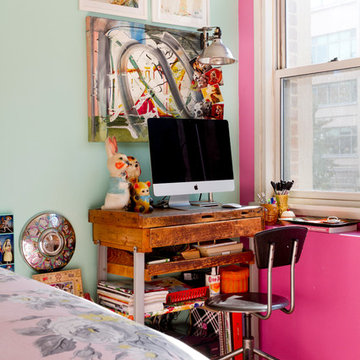
Corner of bedroom is the home office. A discarded jeweler's table is refashioned into a computer desk. Window treatment is a valance of melamine plates. Under window is an air conditioner cover that prevents drafts in the winter and provides additional surface space. Featured in 'My Houzz'. photo: Rikki Synder
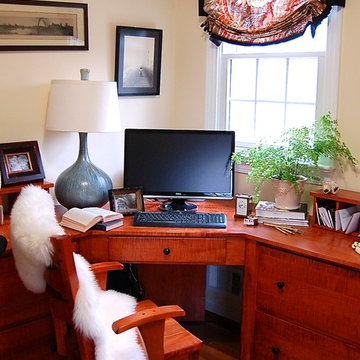
Melissa McLay Interiors
Inredning av ett mellanstort arbetsrum, med gula väggar, mellanmörkt trägolv och ett fristående skrivbord
Inredning av ett mellanstort arbetsrum, med gula väggar, mellanmörkt trägolv och ett fristående skrivbord

Exempel på ett mellanstort klassiskt hemmabibliotek, med gröna väggar, mellanmörkt trägolv, ett fristående skrivbord och brunt golv

Exempel på ett klassiskt arbetsrum, med blå väggar, ett fristående skrivbord och mörkt trägolv

Custom Quonset Huts become artist live/work spaces, aesthetically and functionally bridging a border between industrial and residential zoning in a historic neighborhood. The open space on the main floor is designed to be flexible for artists to pursue their creative path.
The two-story buildings were custom-engineered to achieve the height required for the second floor. End walls utilized a combination of traditional stick framing with autoclaved aerated concrete with a stucco finish. Steel doors were custom-built in-house.

Camp Wobegon is a nostalgic waterfront retreat for a multi-generational family. The home's name pays homage to a radio show the homeowner listened to when he was a child in Minnesota. Throughout the home, there are nods to the sentimental past paired with modern features of today.
The five-story home sits on Round Lake in Charlevoix with a beautiful view of the yacht basin and historic downtown area. Each story of the home is devoted to a theme, such as family, grandkids, and wellness. The different stories boast standout features from an in-home fitness center complete with his and her locker rooms to a movie theater and a grandkids' getaway with murphy beds. The kids' library highlights an upper dome with a hand-painted welcome to the home's visitors.
Throughout Camp Wobegon, the custom finishes are apparent. The entire home features radius drywall, eliminating any harsh corners. Masons carefully crafted two fireplaces for an authentic touch. In the great room, there are hand constructed dark walnut beams that intrigue and awe anyone who enters the space. Birchwood artisans and select Allenboss carpenters built and assembled the grand beams in the home.
Perhaps the most unique room in the home is the exceptional dark walnut study. It exudes craftsmanship through the intricate woodwork. The floor, cabinetry, and ceiling were crafted with care by Birchwood carpenters. When you enter the study, you can smell the rich walnut. The room is a nod to the homeowner's father, who was a carpenter himself.
The custom details don't stop on the interior. As you walk through 26-foot NanoLock doors, you're greeted by an endless pool and a showstopping view of Round Lake. Moving to the front of the home, it's easy to admire the two copper domes that sit atop the roof. Yellow cedar siding and painted cedar railing complement the eye-catching domes.
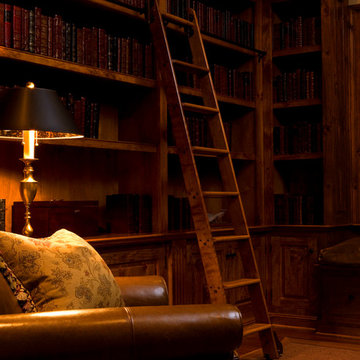
Natural Wood Home Library with Built-In Ladder and Plush Leather Seating
Inspiration för mellanstora amerikanska arbetsrum, med ett bibliotek, beige väggar och mellanmörkt trägolv
Inspiration för mellanstora amerikanska arbetsrum, med ett bibliotek, beige väggar och mellanmörkt trägolv
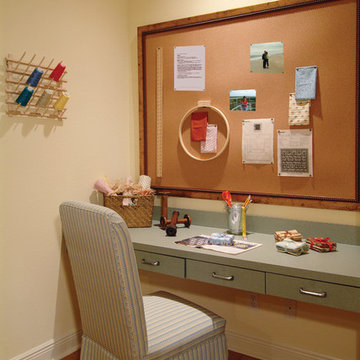
Work Station. Sater Design Collection's luxury, farmhouse home plan "Hammock Grove" (Plan #6780). saterdesign.com
Foto på ett mellanstort lantligt hobbyrum, med mellanmörkt trägolv, ett inbyggt skrivbord och beige väggar
Foto på ett mellanstort lantligt hobbyrum, med mellanmörkt trägolv, ett inbyggt skrivbord och beige väggar
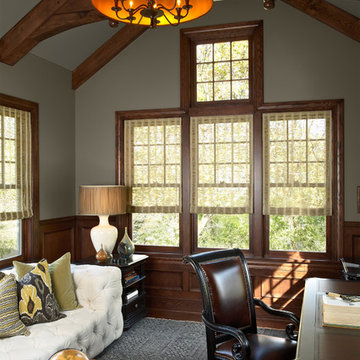
Study
Photo by Susan Gilmore
Bild på ett vintage arbetsrum, med grå väggar och ett fristående skrivbord
Bild på ett vintage arbetsrum, med grå väggar och ett fristående skrivbord
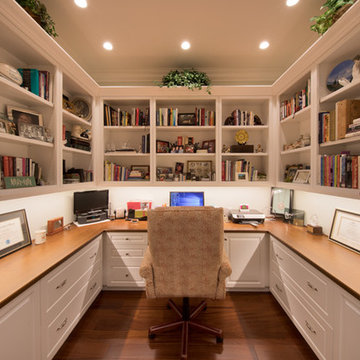
Foto på ett stort vintage arbetsrum, med vita väggar, mellanmörkt trägolv och ett inbyggt skrivbord
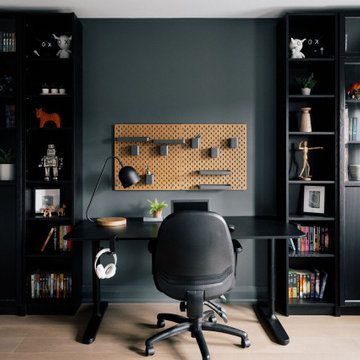
Idéer för mellanstora funkis hemmabibliotek, med mellanmörkt trägolv, ett fristående skrivbord, brunt golv och gröna väggar
4 089 foton på rött arbetsrum
2
