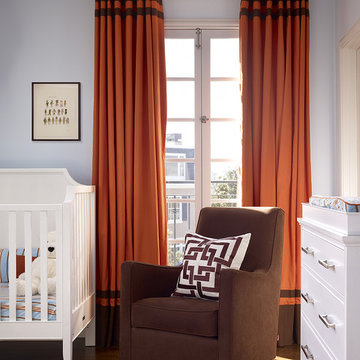Sortera efter:
Budget
Sortera efter:Populärt i dag
1 - 20 av 231 foton
Artikel 1 av 3

Our clients purchased a new house, but wanted to add their own personal style and touches to make it really feel like home. We added a few updated to the exterior, plus paneling in the entryway and formal sitting room, customized the master closet, and cosmetic updates to the kitchen, formal dining room, great room, formal sitting room, laundry room, children’s spaces, nursery, and master suite. All new furniture, accessories, and home-staging was done by InHance. Window treatments, wall paper, and paint was updated, plus we re-did the tile in the downstairs powder room to glam it up. The children’s bedrooms and playroom have custom furnishings and décor pieces that make the rooms feel super sweet and personal. All the details in the furnishing and décor really brought this home together and our clients couldn’t be happier!
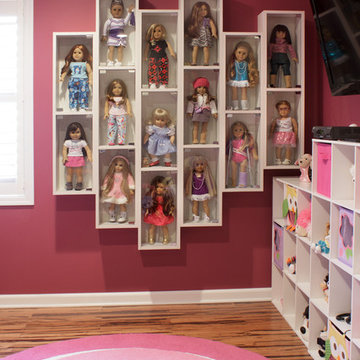
Wall mounted display cases allow you to customize and configure your American Girl® doll collection to accommodate any number of dolls.
Kara Lashuay
Idéer för mellanstora funkis flickrum kombinerat med lekrum och för 4-10-åringar, med rosa väggar och mellanmörkt trägolv
Idéer för mellanstora funkis flickrum kombinerat med lekrum och för 4-10-åringar, med rosa väggar och mellanmörkt trägolv
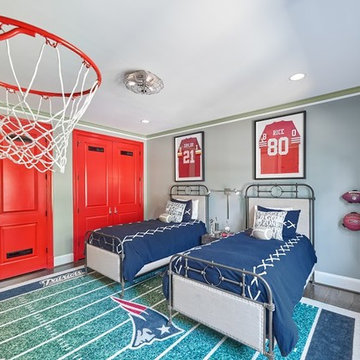
David Meaux Photography
Exempel på ett mellanstort klassiskt barnrum kombinerat med sovrum, med grå väggar, mellanmörkt trägolv och brunt golv
Exempel på ett mellanstort klassiskt barnrum kombinerat med sovrum, med grå väggar, mellanmörkt trägolv och brunt golv
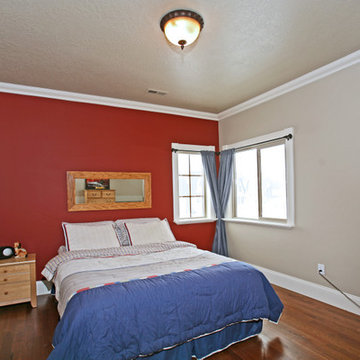
Nick Perron
Foto på ett stort vintage barnrum kombinerat med sovrum, med mellanmörkt trägolv och flerfärgade väggar
Foto på ett stort vintage barnrum kombinerat med sovrum, med mellanmörkt trägolv och flerfärgade väggar
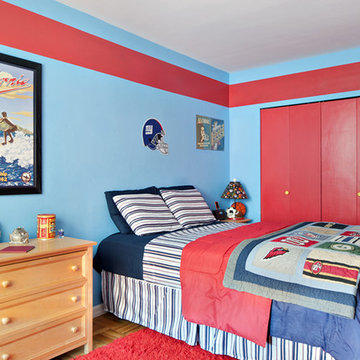
Red painted accents to represent the fire element to boost the confidence and support a teen boy's earth element principal element. Blue to ground him inside his family unit. Adding sports and music paraphernalia to display his two passions. Photo Credit: Donna Dotan Photography
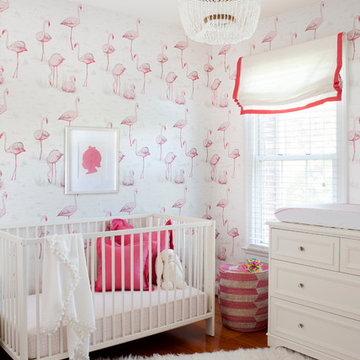
Stacy Zarin Photography
Idéer för ett mellanstort klassiskt babyrum, med flerfärgade väggar och mellanmörkt trägolv
Idéer för ett mellanstort klassiskt babyrum, med flerfärgade väggar och mellanmörkt trägolv
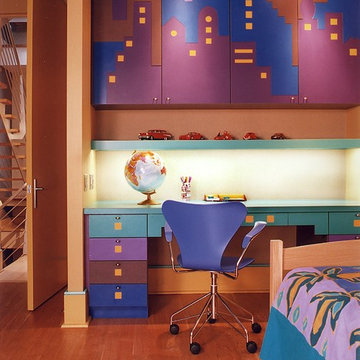
Cityscape custom cabinets for this childrens bedroom created a fun and inviting space for homework.
Exempel på ett stort eklektiskt könsneutralt tonårsrum kombinerat med skrivbord, med mellanmörkt trägolv
Exempel på ett stort eklektiskt könsneutralt tonårsrum kombinerat med skrivbord, med mellanmörkt trägolv
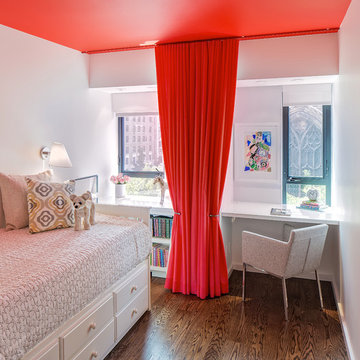
© SGM PHOTOGRAPHY
Inspiration för små moderna barnrum kombinerat med sovrum, med vita väggar och mellanmörkt trägolv
Inspiration för små moderna barnrum kombinerat med sovrum, med vita väggar och mellanmörkt trägolv
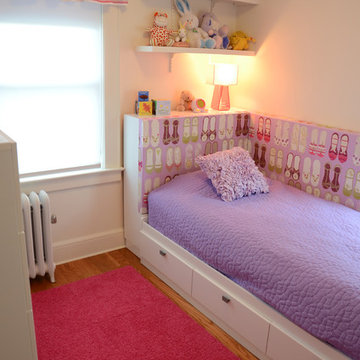
All images by Bob Wallace Photo Group
Idéer för att renovera ett litet funkis flickrum kombinerat med sovrum, med vita väggar och mellanmörkt trägolv
Idéer för att renovera ett litet funkis flickrum kombinerat med sovrum, med vita väggar och mellanmörkt trägolv
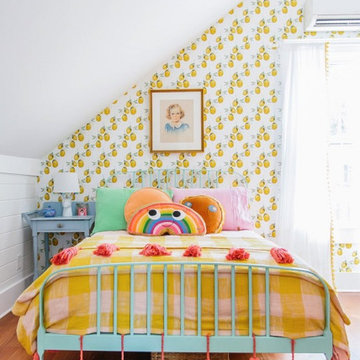
Foto på ett vintage flickrum kombinerat med sovrum, med flerfärgade väggar, mellanmörkt trägolv och brunt golv
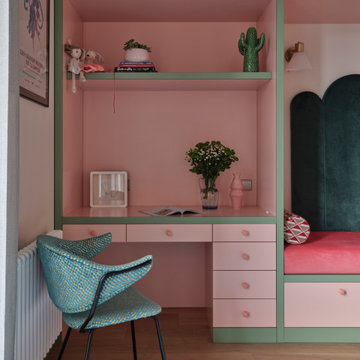
Foto på ett mycket stort eklektiskt flickrum kombinerat med skrivbord, med rosa väggar, mellanmörkt trägolv och brunt golv
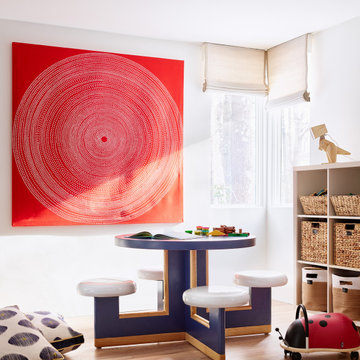
The interior of this spacious, upscale Bauhaus-style home, designed by our Boston studio, uses earthy materials like subtle woven touches and timber and metallic finishes to provide natural textures and form. The cozy, minimalist environment is light and airy and marked with playful elements like a recurring zig-zag pattern and peaceful escapes including the primary bedroom and a made-over sun porch.
---
Project designed by Boston interior design studio Dane Austin Design. They serve Boston, Cambridge, Hingham, Cohasset, Newton, Weston, Lexington, Concord, Dover, Andover, Gloucester, as well as surrounding areas.
For more about Dane Austin Design, click here: https://daneaustindesign.com/
To learn more about this project, click here:
https://daneaustindesign.com/weston-bauhaus
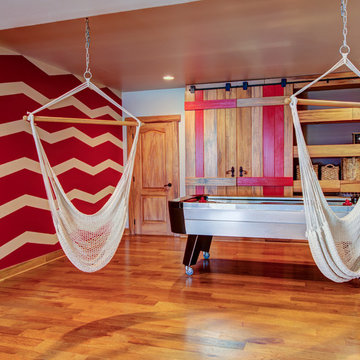
This energetic and inviting space offers entertainment, relaxation, quiet comfort or spirited revelry for the whole family. The fan wall proudly and safely displays treasures from favorite teams adding life and energy to the space while bringing the whole room together.
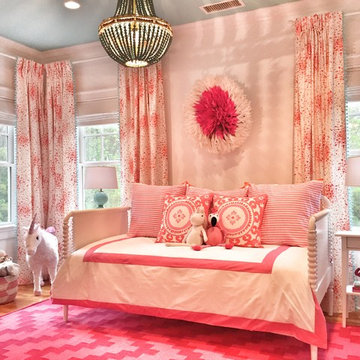
Inredning av ett klassiskt flickrum kombinerat med sovrum och för 4-10-åringar, med vita väggar och mellanmörkt trägolv

Modern inredning av ett stort barnrum kombinerat med sovrum, med lila väggar, mellanmörkt trägolv och beiget golv
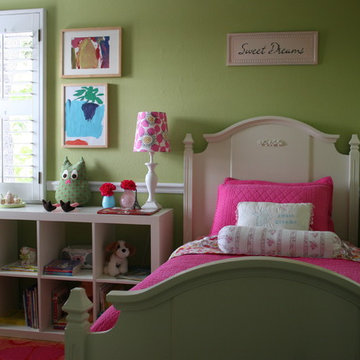
Foto på ett vintage flickrum kombinerat med sovrum och för 4-10-åringar, med gröna väggar och mellanmörkt trägolv
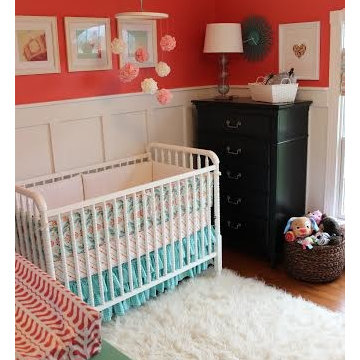
Eklektisk inredning av ett mellanstort babyrum, med rosa väggar och mellanmörkt trägolv
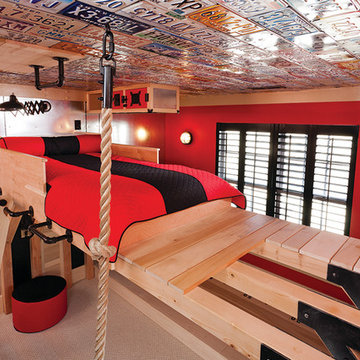
THEME The main theme for this room
is an active, physical and personalized
experience for a growing boy. This was
achieved with the use of bold colors,
creative inclusion of personal favorites
and the use of industrial materials.
FOCUS The main focus of the room is
the 12 foot long x 4 foot high elevated
bed. The bed is the focal point of the
room and leaves ample space for
activity within the room beneath. A
secondary focus of the room is the
desk, positioned in a private corner of
the room outfitted with custom lighting
and suspended desktop designed to
support growing technical needs and
school assignments.
STORAGE A large floor armoire was
built at the far die of the room between
the bed and wall.. The armoire was
built with 8 separate storage units that
are approximately 12”x24” by 8” deep.
These enclosed storage spaces are
convenient for anything a growing boy
may need to put away and convenient
enough to make cleaning up easy for
him. The floor is built to support the
chair and desk built into the far corner
of the room.
GROWTH The room was designed
for active ages 8 to 18. There are
three ways to enter the bed, climb the
knotted rope, custom rock wall, or pipe
monkey bars up the wall and along
the ceiling. The ladder was included
only for parents. While these are the
intended ways to enter the bed, they
are also a convenient safety system to
prevent younger siblings from getting
into his private things.
SAFETY This room was designed for an
older child but safety is still a critical
element and every detail in the room
was reviewed for safety. The raised bed
includes extra long and higher side
boards ensuring that any rolling in bed
is kept safe. The decking was sanded
and edges cleaned to prevent any
potential splintering. Power outlets are
covered using exterior industrial outlets
for the switches and plugs, which also
looks really cool.
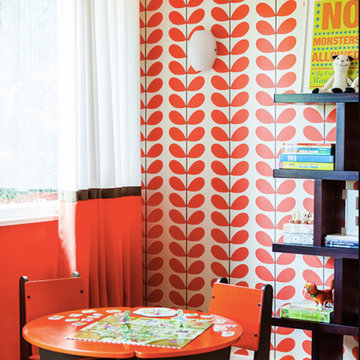
I designed this playful playroom. The bold wallpaper and choice of colors adds a shot of energy to this room.
Foto på ett mellanstort eklektiskt könsneutralt barnrum kombinerat med lekrum och för 4-10-åringar, med mellanmörkt trägolv och flerfärgade väggar
Foto på ett mellanstort eklektiskt könsneutralt barnrum kombinerat med lekrum och för 4-10-åringar, med mellanmörkt trägolv och flerfärgade väggar
231 foton på rött baby- och barnrum, med mellanmörkt trägolv
1


