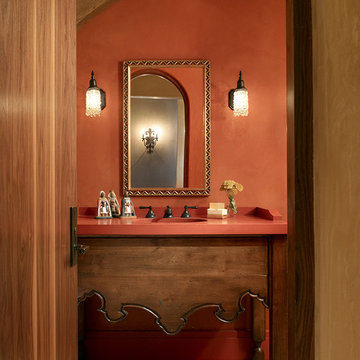466 foton på rött badrum, med beige kakel
Sortera efter:
Budget
Sortera efter:Populärt i dag
1 - 20 av 466 foton

Beth Singer
Foto på ett rustikt brun badrum, med öppna hyllor, skåp i mellenmörkt trä, beige kakel, svart och vit kakel, grå kakel, beige väggar, mellanmörkt trägolv, träbänkskiva, brunt golv, stenkakel och ett väggmonterat handfat
Foto på ett rustikt brun badrum, med öppna hyllor, skåp i mellenmörkt trä, beige kakel, svart och vit kakel, grå kakel, beige väggar, mellanmörkt trägolv, träbänkskiva, brunt golv, stenkakel och ett väggmonterat handfat

The powder room adds a bit of 'wow factor' with the custom designed cherry red laquered vanity. An LED light strip is recessed into the under side of the vanity to highlight the natural stone floor. The backsplash feature wall is a mosaic of various white and gray stones from Artistic Tile

Baño de 2 piezas y plato de ducha, ubicado en la planta baja del ático al lado del comedor - salón lo que lo hace muy cómodo para los invitados.
Inspiration för mellanstora moderna vitt badrum med dusch, med vita skåp, en dusch i en alkov, en toalettstol med separat cisternkåpa, beige kakel, keramikplattor, beige väggar, klinkergolv i keramik, ett integrerad handfat, bänkskiva i täljsten, grått golv, dusch med skjutdörr och släta luckor
Inspiration för mellanstora moderna vitt badrum med dusch, med vita skåp, en dusch i en alkov, en toalettstol med separat cisternkåpa, beige kakel, keramikplattor, beige väggar, klinkergolv i keramik, ett integrerad handfat, bänkskiva i täljsten, grått golv, dusch med skjutdörr och släta luckor
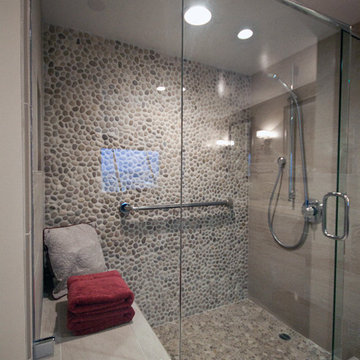
Shower – wall - tan pebble.
Shower pan – sliced tan pebble
Glass deco tile at backsplash at sink - interlocking blend
Lav sinks – caxton white
Faucet – Newport brass 850 series
Shower fixtures – hansgrohe metris series
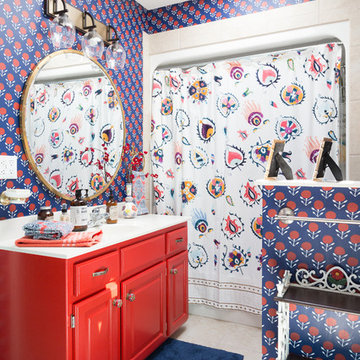
Photo: Jessica Cain © 2018 Houzz
Foto på ett mellanstort eklektiskt badrum med dusch, med luckor med upphöjd panel, röda skåp, en dusch i en alkov, beige kakel, flerfärgade väggar, ett integrerad handfat och dusch med duschdraperi
Foto på ett mellanstort eklektiskt badrum med dusch, med luckor med upphöjd panel, röda skåp, en dusch i en alkov, beige kakel, flerfärgade väggar, ett integrerad handfat och dusch med duschdraperi
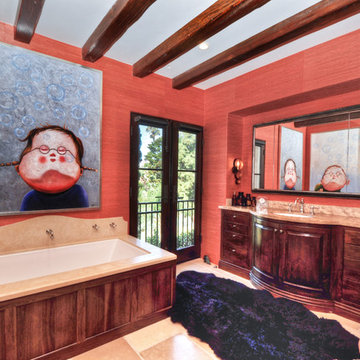
Bowman Group Architectural Photography
Inredning av ett medelhavsstil stort en-suite badrum, med släta luckor, skåp i mellenmörkt trä, ett hörnbadkar, beige kakel, röda väggar, travertin golv och granitbänkskiva
Inredning av ett medelhavsstil stort en-suite badrum, med släta luckor, skåp i mellenmörkt trä, ett hörnbadkar, beige kakel, röda väggar, travertin golv och granitbänkskiva
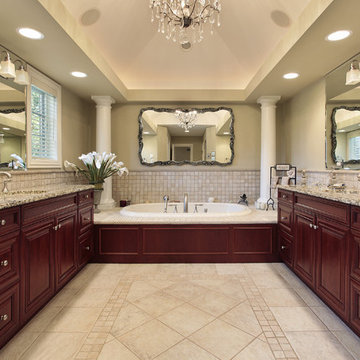
Exempel på ett stort klassiskt en-suite badrum, med ett undermonterad handfat, luckor med upphöjd panel, röda skåp, granitbänkskiva, ett badkar i en alkov, en hörndusch, en toalettstol med separat cisternkåpa, beige kakel, porslinskakel, beige väggar och klinkergolv i porslin
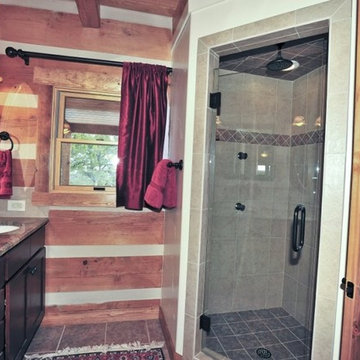
Modern convenience meet rustic cabin in this master bath with granite countertops, tile floors, walk in rain shower and wood ceiling and walls.
Idéer för att renovera ett rustikt en-suite badrum, med ett nedsänkt handfat, skåp i shakerstil, skåp i mörkt trä, granitbänkskiva, en hörndusch, beige kakel, stenkakel och skiffergolv
Idéer för att renovera ett rustikt en-suite badrum, med ett nedsänkt handfat, skåp i shakerstil, skåp i mörkt trä, granitbänkskiva, en hörndusch, beige kakel, stenkakel och skiffergolv

Inspiration för ett mellanstort vintage badrum med dusch, med skåp i shakerstil, svarta skåp, ett platsbyggt badkar, en dusch i en alkov, en toalettstol med separat cisternkåpa, beige kakel, kakelplattor, rosa väggar, kalkstensgolv, ett integrerad handfat, bänkskiva i kvarts, beiget golv och dusch med duschdraperi
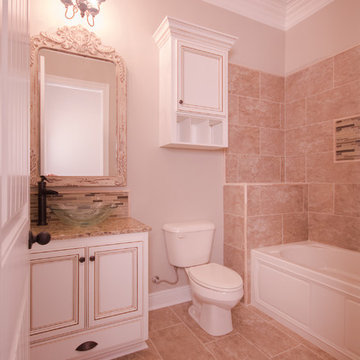
Guest bath of this Cypress Garden Home 511 Cedar Lake Youngsville LA 70592 Marketed by RE/MAX Acadiana Realtor Kevin Rose and constructed by AM Design & Construction Group. Photography by Kelley Millett

The original master bathroom in this 1980’s home was small, cramped and dated. It was divided into two compartments that also included a linen closet. The goal was to reconfigure the space to create a larger, single compartment space that exudes a calming, natural and contemporary style. The bathroom was remodeled into a larger, single compartment space using earth tones and soft textures to create a simple, yet sleek look. A continuous shallow shelf above the vanity provides a space for soft ambient down lighting. Large format wall tiles with a grass cloth pattern complement red grass cloth wall coverings. Both balance the horizontal grain of the white oak cabinetry. The small bath offers a spa-like setting, with a Scandinavian style white oak drying platform alongside the shower, inset into limestone with a white oak bench. The shower features a full custom glass surround with built-in niches and a cantilevered limestone bench. The spa-like styling was carried over to the bathroom door when the original 6 panel door was refaced with horizontal white oak paneling on the bathroom side, while the bedroom side was maintained as a 6 panel door to match existing doors in the hallway outside. The room features White oak trim with a clear finish.

Inspiration för ett stort vintage en-suite badrum, med ett fristående badkar, ett undermonterad handfat, skåp i mörkt trä, en öppen dusch, beige kakel och beige väggar
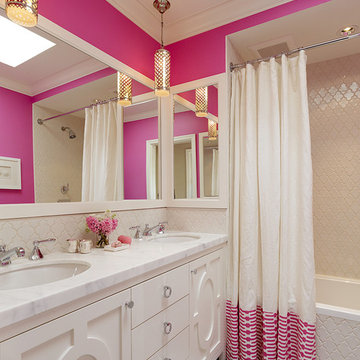
Inredning av ett klassiskt badrum för barn, med ett undermonterad handfat, ett platsbyggt badkar, en dusch/badkar-kombination, beige kakel, rosa väggar och vita skåp
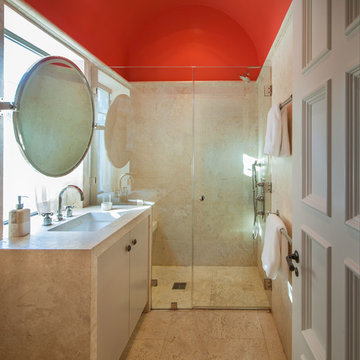
Guest Bath
Photo Credit: Maxwell Mackenzie
Idéer för att renovera ett medelhavsstil badrum med dusch, med ett undermonterad handfat, släta luckor, vita skåp, marmorbänkskiva, en kantlös dusch, en toalettstol med separat cisternkåpa, beige kakel, stenkakel, beige väggar och marmorgolv
Idéer för att renovera ett medelhavsstil badrum med dusch, med ett undermonterad handfat, släta luckor, vita skåp, marmorbänkskiva, en kantlös dusch, en toalettstol med separat cisternkåpa, beige kakel, stenkakel, beige väggar och marmorgolv
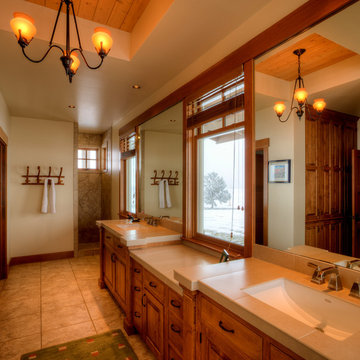
Photography by Lucas Henning.
Exempel på ett stort lantligt beige beige en-suite badrum, med luckor med upphöjd panel, beige skåp, en öppen dusch, beige kakel, porslinskakel, beige väggar, klinkergolv i porslin, ett undermonterad handfat, kaklad bänkskiva, beiget golv och med dusch som är öppen
Exempel på ett stort lantligt beige beige en-suite badrum, med luckor med upphöjd panel, beige skåp, en öppen dusch, beige kakel, porslinskakel, beige väggar, klinkergolv i porslin, ett undermonterad handfat, kaklad bänkskiva, beiget golv och med dusch som är öppen
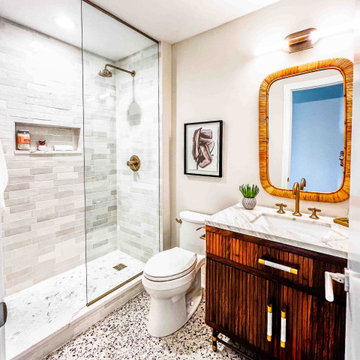
This amazing condo remodel features everything from new Benjamin Moore paint to new hardwood floors and most things in between. The kitchen and guest bathroom both received a whole new facelift. In the kitchen the light blue gray flat panel cabinets bring a pop of color that meshes perfectly with the white backsplash and countertops. Gold fixtures and hardware are sprinkled about for the best amount of sparkle. With a new textured vanity and new tiles the guest bathroom is a dream. Porcelain floor tiles and ceramic wall tiles line this bathroom in a beautiful monochromatic color. A new gray vanity with double under-mount sinks was added to the master bathroom as well. All coming together to make this condo look amazing.

Idéer för ett stort rustikt flerfärgad en-suite badrum, med en dusch i en alkov, beige kakel, dusch med gångjärnsdörr, skåp i mörkt trä, ett platsbyggt badkar, kakelplattor, röda väggar, kalkstensgolv, ett undermonterad handfat, bänkskiva i kalksten, flerfärgat golv och luckor med infälld panel
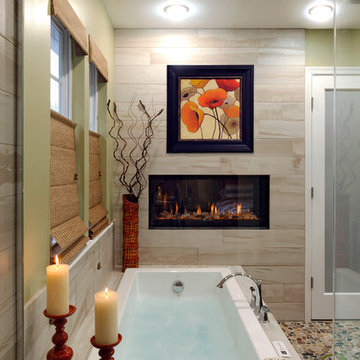
View from within the shower - A luxury bubble tub with a horizontal flame fireplace.
Photo: Bob Narod
Klassisk inredning av ett mellanstort en-suite badrum, med ett undermonterad handfat, släta luckor, skåp i mörkt trä, ett platsbyggt badkar, en toalettstol med separat cisternkåpa, porslinskakel, gröna väggar, klinkergolv i porslin och beige kakel
Klassisk inredning av ett mellanstort en-suite badrum, med ett undermonterad handfat, släta luckor, skåp i mörkt trä, ett platsbyggt badkar, en toalettstol med separat cisternkåpa, porslinskakel, gröna väggar, klinkergolv i porslin och beige kakel
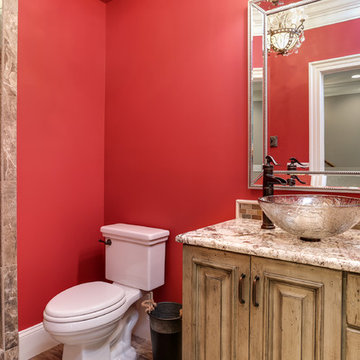
What started as a crawl space grew into an incredible living space! As a professional home organizer the homeowner, Justine Woodworth, is accustomed to looking through the chaos and seeing something amazing. Fortunately she was able to team up with a builder that could see it too. What was created is a space that feels like it was always part of the house.
The new wet bar is equipped with a beverage fridge, ice maker, and locked liquor storage. The full bath offers a place to shower off when coming in from the pool and we installed a matching hutch in the rec room to house games and sound equipment.
Photography by Tad Davis Photography
466 foton på rött badrum, med beige kakel
1

