158 foton på rött badrum, med ett piedestal handfat
Sortera efter:
Budget
Sortera efter:Populärt i dag
1 - 20 av 158 foton
Artikel 1 av 3
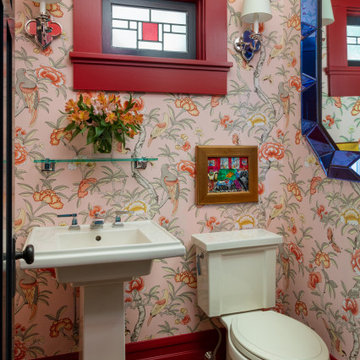
This small main floor powder room was treated in a large floral print with a contrasting red trim color. The large, blue Venetian glass mirror adds a kick and ties the room to the nearby living room area.
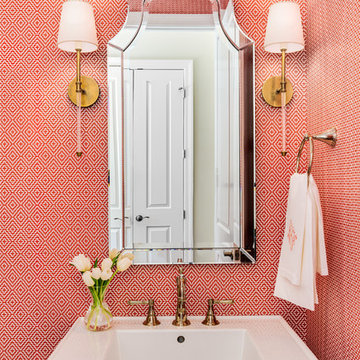
Inspiration för ett vintage toalett, med ett piedestal handfat och röda väggar

The boldness of the tiles black and white pattern with its overall whimsical pattern made the selection a perfect fit for a playful and innovative room.
.
I liked the way the different shapes blend into each other, hardly indistinguishable from one another, yet decipherable. His shapes are visual mazes, archetypal ideograms of a sort. At a distance, they form a pattern; up close, they form a story. Many of the themes are about people and their connections to each other. Some are visually explicit; others are more reflective and discreet. Most are just fun and whimsical, appealing to children and to the uninhibited in us. They are also primitive in their bold lines and graphic imagery. Many shapes are of monsters and scary beings, relaying the innate fears of childhood and the exterior landscape of the reality of city life. In effect, they are graffiti like patterns, yet indelibly marked in our subconscious. In addition, the basic black, white, and red colors so essential to Haring’s work express the boldness and basic instincts of color and form.
In addition, my passion for both design and art found their aesthetic confluence in the expression of this whimsical statement of idea and function.

A collection of vintage hand mirrors is displayed against custom red and white wallpaper in this powder room. The pedestal sink echoes the shapes of the mirrors and makes the room feel more spacious.
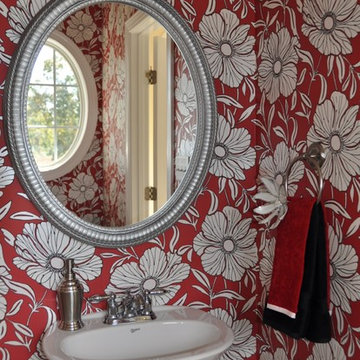
Powder Room fun! This bright splash of red wallpaper is so exciting in this powder room.
Margaret Volney
Idéer för små funkis toaletter, med ett piedestal handfat, en toalettstol med separat cisternkåpa och röda väggar
Idéer för små funkis toaletter, med ett piedestal handfat, en toalettstol med separat cisternkåpa och röda väggar
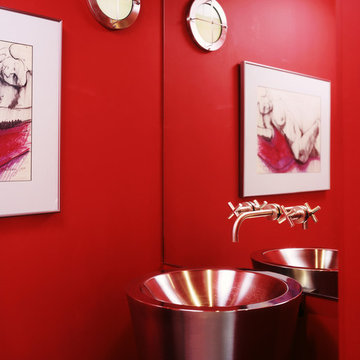
© Paul Bardagjy Photography
Foto på ett funkis toalett, med ett piedestal handfat och röda väggar
Foto på ett funkis toalett, med ett piedestal handfat och röda väggar
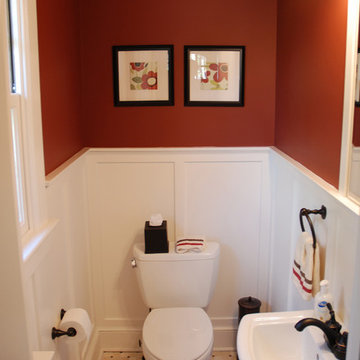
Bild på ett litet vintage toalett, med en toalettstol med separat cisternkåpa, klinkergolv i keramik, ett piedestal handfat och röda väggar
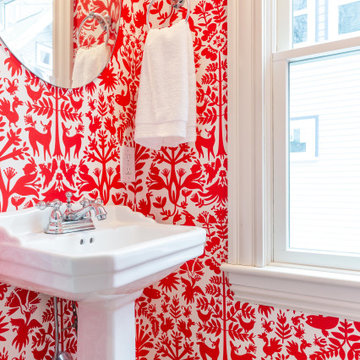
A first floor powder room was created where there previously was none, behind a pocket door off of the new kitchen. Bold, fun and eye-catching red and white Otomi statement wallpaper was chosen to carry the homeowners' eclectic style into a very compact space that did not allow room for accessories. Period appropriate moulding, pedestal sink, and classic chrome fixtures were selected to maintain the historical integrity of the home.

Oliver Edwards
Bild på ett mellanstort lantligt en-suite badrum, med ett piedestal handfat, ett fristående badkar, en vägghängd toalettstol, mellanmörkt trägolv och svarta väggar
Bild på ett mellanstort lantligt en-suite badrum, med ett piedestal handfat, ett fristående badkar, en vägghängd toalettstol, mellanmörkt trägolv och svarta väggar
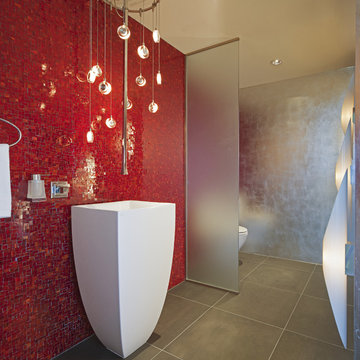
Idéer för funkis badrum, med ett piedestal handfat, mosaik, röd kakel och röda väggar
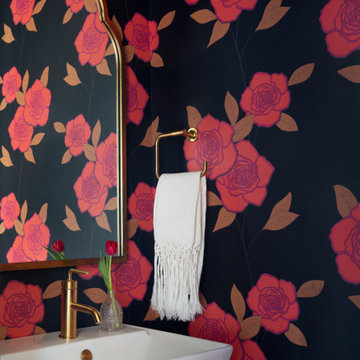
Bold powder room with black wallpaper with bold pink flowers, paired with brass accents
Idéer för att renovera ett vintage toalett, med svarta väggar och ett piedestal handfat
Idéer för att renovera ett vintage toalett, med svarta väggar och ett piedestal handfat
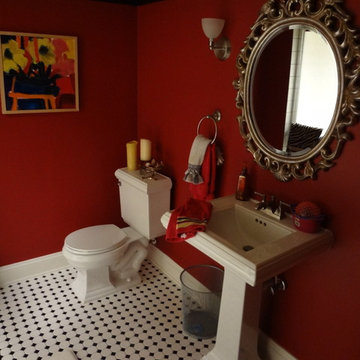
Exempel på ett mellanstort eklektiskt badrum med dusch, med en toalettstol med separat cisternkåpa, röda väggar, klinkergolv i keramik, ett piedestal handfat, bänkskiva i akrylsten och vitt golv

By taking some square footage out of an adjacent closet, we were able to re-design the layout of this master bathroom. By adding features like a custom Plato Woodwork cabinet, a decorative subway tile wainscot and a claw foot tub, we were able to keep in the style of this 1920's Royal Oak home.
Jeffrey Volkenant Photography

Bild på ett mellanstort amerikanskt toalett, med vita skåp, en toalettstol med hel cisternkåpa, röda väggar, ett piedestal handfat, laminatgolv och flerfärgat golv
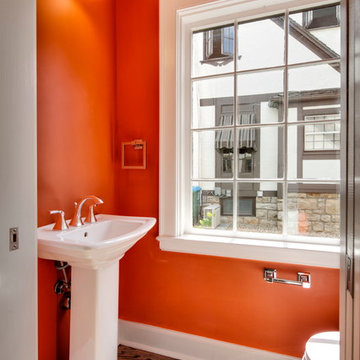
8183 Studio
Foto på ett litet vintage toalett, med ett piedestal handfat, orange väggar och mellanmörkt trägolv
Foto på ett litet vintage toalett, med ett piedestal handfat, orange väggar och mellanmörkt trägolv

Victorian bathroom with red peacock wallpaper
Foto på ett litet vintage badrum med dusch, med möbel-liknande, skåp i mörkt trä, en toalettstol med separat cisternkåpa, röda väggar, klinkergolv i keramik, ett piedestal handfat och beiget golv
Foto på ett litet vintage badrum med dusch, med möbel-liknande, skåp i mörkt trä, en toalettstol med separat cisternkåpa, röda väggar, klinkergolv i keramik, ett piedestal handfat och beiget golv
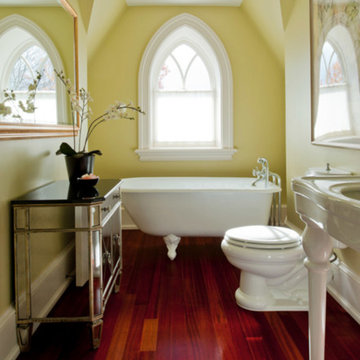
Updated farmhouse style with clawfoot tub, pedestal sink, and wood floors create a place to escape from the world outside.
Inspiration för små lantliga en-suite badrum, med ett badkar med tassar, en toalettstol med separat cisternkåpa, gula väggar, mörkt trägolv och ett piedestal handfat
Inspiration för små lantliga en-suite badrum, med ett badkar med tassar, en toalettstol med separat cisternkåpa, gula väggar, mörkt trägolv och ett piedestal handfat

Twin Peaks House is a vibrant extension to a grand Edwardian homestead in Kensington.
Originally built in 1913 for a wealthy family of butchers, when the surrounding landscape was pasture from horizon to horizon, the homestead endured as its acreage was carved up and subdivided into smaller terrace allotments. Our clients discovered the property decades ago during long walks around their neighbourhood, promising themselves that they would buy it should the opportunity ever arise.
Many years later the opportunity did arise, and our clients made the leap. Not long after, they commissioned us to update the home for their family of five. They asked us to replace the pokey rear end of the house, shabbily renovated in the 1980s, with a generous extension that matched the scale of the original home and its voluminous garden.
Our design intervention extends the massing of the original gable-roofed house towards the back garden, accommodating kids’ bedrooms, living areas downstairs and main bedroom suite tucked away upstairs gabled volume to the east earns the project its name, duplicating the main roof pitch at a smaller scale and housing dining, kitchen, laundry and informal entry. This arrangement of rooms supports our clients’ busy lifestyles with zones of communal and individual living, places to be together and places to be alone.
The living area pivots around the kitchen island, positioned carefully to entice our clients' energetic teenaged boys with the aroma of cooking. A sculpted deck runs the length of the garden elevation, facing swimming pool, borrowed landscape and the sun. A first-floor hideout attached to the main bedroom floats above, vertical screening providing prospect and refuge. Neither quite indoors nor out, these spaces act as threshold between both, protected from the rain and flexibly dimensioned for either entertaining or retreat.
Galvanised steel continuously wraps the exterior of the extension, distilling the decorative heritage of the original’s walls, roofs and gables into two cohesive volumes. The masculinity in this form-making is balanced by a light-filled, feminine interior. Its material palette of pale timbers and pastel shades are set against a textured white backdrop, with 2400mm high datum adding a human scale to the raked ceilings. Celebrating the tension between these design moves is a dramatic, top-lit 7m high void that slices through the centre of the house. Another type of threshold, the void bridges the old and the new, the private and the public, the formal and the informal. It acts as a clear spatial marker for each of these transitions and a living relic of the home’s long history.
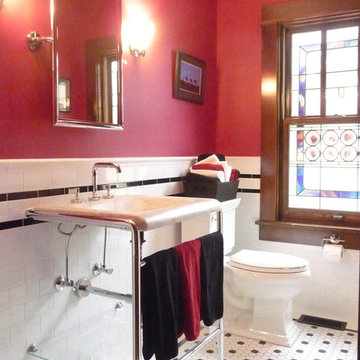
The powder room features a pedestal sink, subway tile wainscot and mosaic tile floor
Inspiration för mellanstora amerikanska toaletter, med en toalettstol med separat cisternkåpa, vit kakel, tunnelbanekakel, röda väggar, mosaikgolv, ett piedestal handfat och vitt golv
Inspiration för mellanstora amerikanska toaletter, med en toalettstol med separat cisternkåpa, vit kakel, tunnelbanekakel, röda väggar, mosaikgolv, ett piedestal handfat och vitt golv
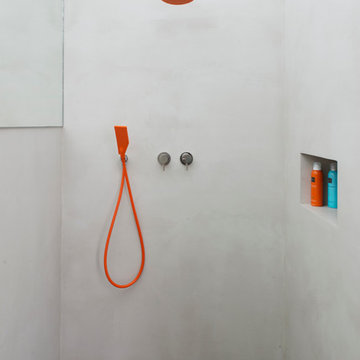
Figure of Speech Photography
Inspiration för små moderna badrum, med vita skåp, en öppen dusch, flerfärgad kakel, cementkakel, grå väggar, klinkergolv i keramik, ett piedestal handfat och bänkskiva i kvarts
Inspiration för små moderna badrum, med vita skåp, en öppen dusch, flerfärgad kakel, cementkakel, grå väggar, klinkergolv i keramik, ett piedestal handfat och bänkskiva i kvarts
158 foton på rött badrum, med ett piedestal handfat
1
