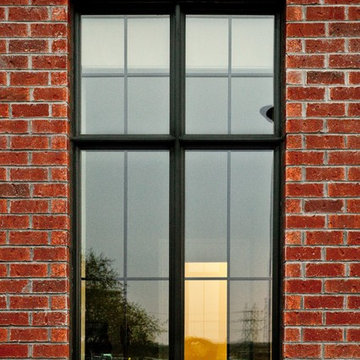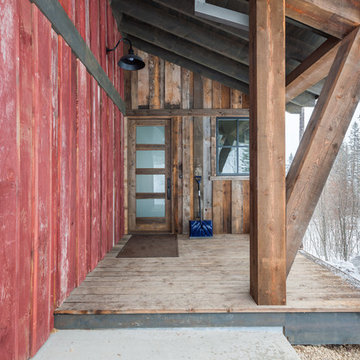Fasad
Sortera efter:
Budget
Sortera efter:Populärt i dag
1 - 20 av 36 foton

Who lives there: Asha Mevlana and her Havanese dog named Bali
Location: Fayetteville, Arkansas
Size: Main house (400 sq ft), Trailer (160 sq ft.), 1 loft bedroom, 1 bath
What sets your home apart: The home was designed specifically for my lifestyle.
My inspiration: After reading the book, "The Life Changing Magic of Tidying," I got inspired to just live with things that bring me joy which meant scaling down on everything and getting rid of most of my possessions and all of the things that I had accumulated over the years. I also travel quite a bit and wanted to live with just what I needed.
About the house: The L-shaped house consists of two separate structures joined by a deck. The main house (400 sq ft), which rests on a solid foundation, features the kitchen, living room, bathroom and loft bedroom. To make the small area feel more spacious, it was designed with high ceilings, windows and two custom garage doors to let in more light. The L-shape of the deck mirrors the house and allows for the two separate structures to blend seamlessly together. The smaller "amplified" structure (160 sq ft) is built on wheels to allow for touring and transportation. This studio is soundproof using recycled denim, and acts as a recording studio/guest bedroom/practice area. But it doesn't just look like an amp, it actually is one -- just plug in your instrument and sound comes through the front marine speakers onto the expansive deck designed for concerts.
My favorite part of the home is the large kitchen and the expansive deck that makes the home feel even bigger. The deck also acts as a way to bring the community together where local musicians perform. I love having a the amp trailer as a separate space to practice music. But I especially love all the light with windows and garage doors throughout.
Design team: Brian Crabb (designer), Zack Giffin (builder, custom furniture) Vickery Construction (builder) 3 Volve Construction (builder)
Design dilemmas: Because the city wasn’t used to having tiny houses there were certain rules that didn’t quite make sense for a tiny house. I wasn’t allowed to have stairs leading up to the loft, only ladders were allowed. Since it was built, the city is beginning to revisit some of the old rules and hopefully things will be changing.
Photo cred: Don Shreve

D. Beilman
This residence is designed for the Woodstock, Vt year round lifestyle. Several ski areas are within 20 min. of the year round Woodstock community.
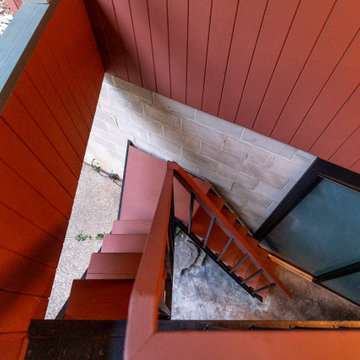
Retro inredning av ett mellanstort flerfärgat hus i flera nivåer, med platt tak
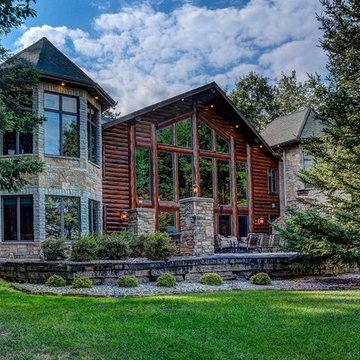
The building stone for the turrets was provided by the Quarry Mill and sourced from Door County, WI.
Inredning av ett rustikt flerfärgat hus, med två våningar, blandad fasad, sadeltak och tak i shingel
Inredning av ett rustikt flerfärgat hus, med två våningar, blandad fasad, sadeltak och tak i shingel
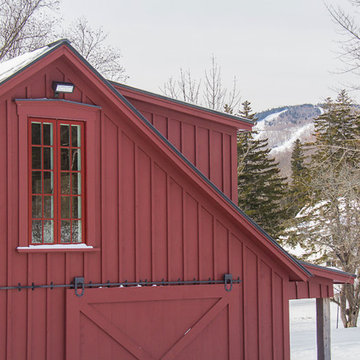
Barn (in distance) by Vermont Barns
Exempel på ett lantligt flerfärgat hus, med två våningar, sadeltak och tak i mixade material
Exempel på ett lantligt flerfärgat hus, med två våningar, sadeltak och tak i mixade material
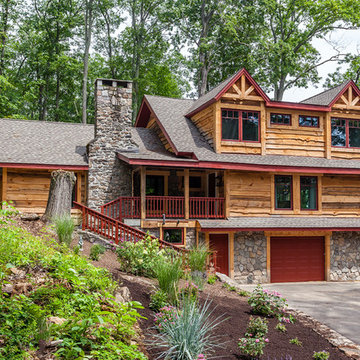
Foto på ett rustikt flerfärgat hus, med två våningar, blandad fasad, sadeltak och tak i shingel
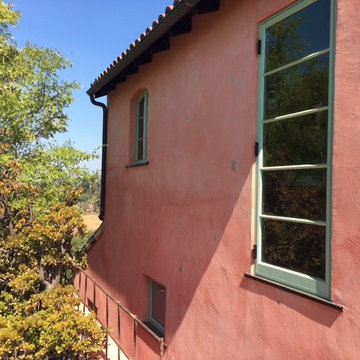
Scott Nelson
Inspiration för medelhavsstil flerfärgade hus, med två våningar, stuckatur, sadeltak och tak med takplattor
Inspiration för medelhavsstil flerfärgade hus, med två våningar, stuckatur, sadeltak och tak med takplattor
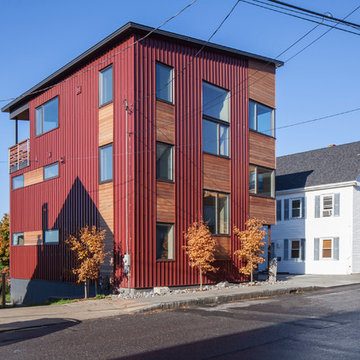
Sandy Agrafiotis
Idéer för att renovera ett stort funkis flerfärgat hus, med tre eller fler plan, blandad fasad och pulpettak
Idéer för att renovera ett stort funkis flerfärgat hus, med tre eller fler plan, blandad fasad och pulpettak
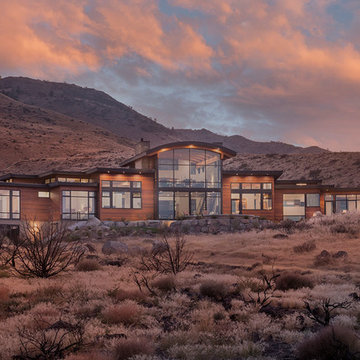
Idéer för ett stort modernt flerfärgat hus, med två våningar, blandad fasad, valmat tak och tak i mixade material
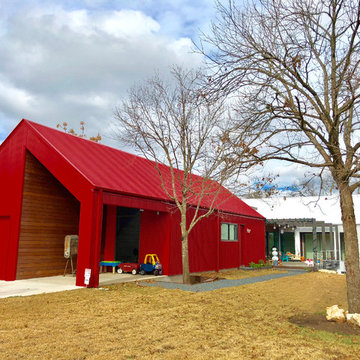
Blue Horse Building + Design // EST. 11 architecture
Foto på ett stort funkis flerfärgat hus, med två våningar, metallfasad, sadeltak och tak i metall
Foto på ett stort funkis flerfärgat hus, med två våningar, metallfasad, sadeltak och tak i metall
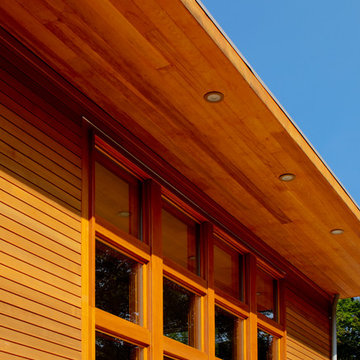
Michael Biondo photographer
Exempel på ett stort modernt flerfärgat hus, med blandad fasad, två våningar, sadeltak och tak i metall
Exempel på ett stort modernt flerfärgat hus, med blandad fasad, två våningar, sadeltak och tak i metall
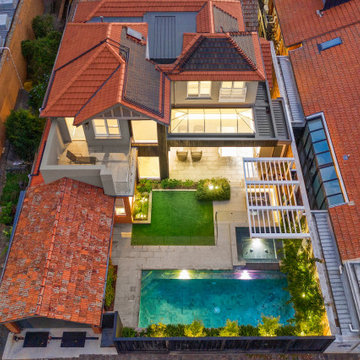
Idéer för stora vintage flerfärgade hus, med två våningar, tegel, sadeltak och tak med takplattor
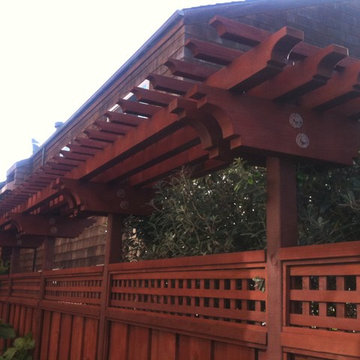
West Cliff Custom Home
Meschi Construction Inc.
James Lloyd Design
Bild på ett stort vintage flerfärgat hus, med tre eller fler plan, blandad fasad, valmat tak och tak i shingel
Bild på ett stort vintage flerfärgat hus, med tre eller fler plan, blandad fasad, valmat tak och tak i shingel
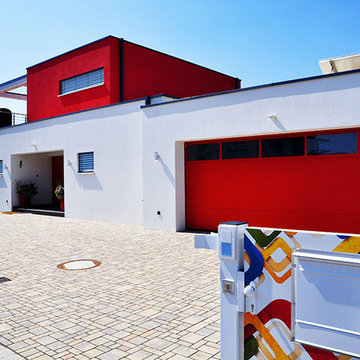
Die moderne Villa überzeugt durch die klare Formensprache der Bauhausarchitektur. Hinter der knalligen Putzfassade verbirgt sich das Ständerwerk aus dem natürlichen Werkstoff Holz.
– © Eigenes Archiv
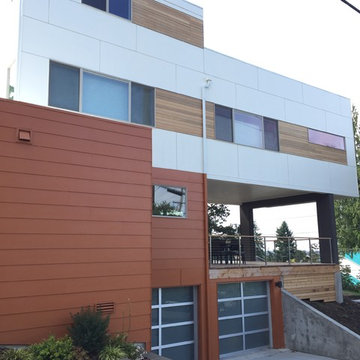
Exempel på ett stort modernt flerfärgat hus, med tre eller fler plan, blandad fasad och platt tak
Architectural Gem of Doylestown, PA>
At the southeast corner of East State Street and South Main Street in Doylestown is Lenape Hall
One of the most distinctive buildings in Doylestown, the building was designed by architects Addison Hutton & Thomas Cernea and dedicated November 17th 1874.
It originally provided Doylestown with a large town hall for public meetings, a concentrated store area and a much-needed indoor market.
In the early 20th century, the Strand Theater showed movies here until the building of the New Strand Theater, in 1925. In effect it was a Victorian shopping mall, which had a strong influence on the town’s commercial identity.
from the doylestown historical society http://www.doylestownhistorical.org/BuildingRecognition/Lenape.htm
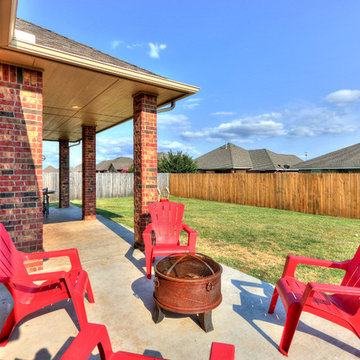
Exempel på ett mellanstort amerikanskt flerfärgat hus, med allt i ett plan, blandad fasad, halvvalmat sadeltak och tak i shingel
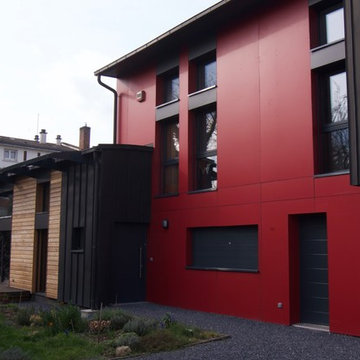
Bild på ett mellanstort funkis flerfärgat radhus, med blandad fasad, tre eller fler plan, platt tak och tak i metall
1
