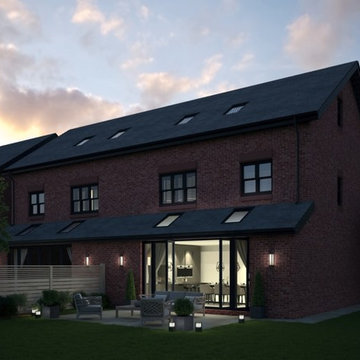224 foton på rött flerfamiljshus
Sortera efter:
Budget
Sortera efter:Populärt i dag
1 - 20 av 224 foton

Emma Thompson
Inspiration för ett mellanstort funkis rött flerfamiljshus, med två våningar och tegel
Inspiration för ett mellanstort funkis rött flerfamiljshus, med två våningar och tegel
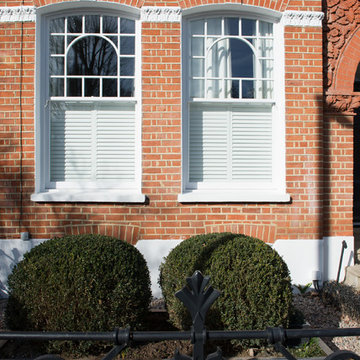
Idéer för mycket stora vintage röda flerfamiljshus, med tre eller fler plan, tegel och sadeltak
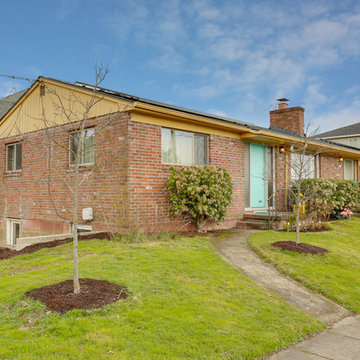
REpixs.com
60 tals inredning av ett mellanstort rött flerfamiljshus, med allt i ett plan, tegel, sadeltak och tak i shingel
60 tals inredning av ett mellanstort rött flerfamiljshus, med allt i ett plan, tegel, sadeltak och tak i shingel
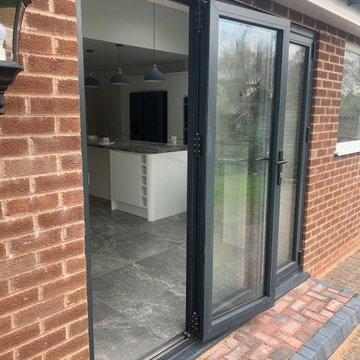
Inredning av ett modernt mellanstort rött flerfamiljshus, med allt i ett plan, tegel, pulpettak och tak med takplattor
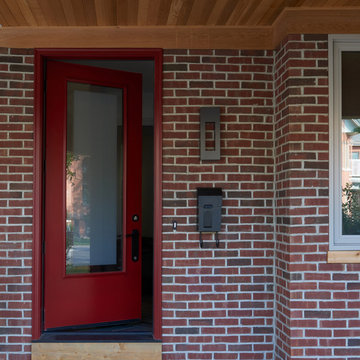
Idéer för ett mellanstort eklektiskt rött flerfamiljshus, med två våningar, tegel, valmat tak och tak i shingel
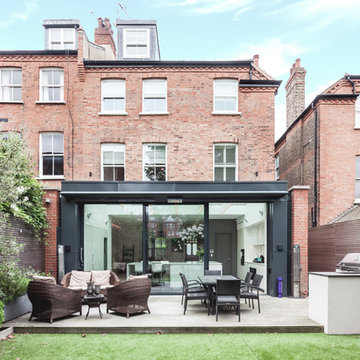
Photography: Simone Morciano ©
Inspiration för ett funkis rött flerfamiljshus, med tre eller fler plan och tegel
Inspiration för ett funkis rött flerfamiljshus, med tre eller fler plan och tegel
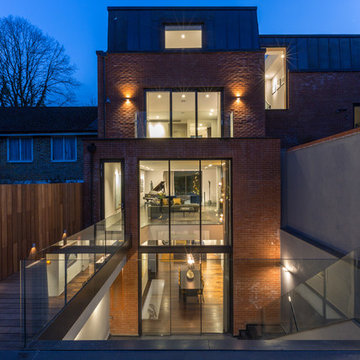
Graham Gaunt
Inspiration för ett mellanstort funkis rött flerfamiljshus, med tre eller fler plan, platt tak och tegel
Inspiration för ett mellanstort funkis rött flerfamiljshus, med tre eller fler plan, platt tak och tegel

Part two storey and single storey extensions to a semi-detached 1930 home at the back of the house to expand the space for a growing family and allow for the interior to feel brighter and more joyful.
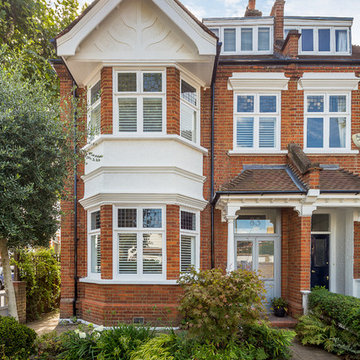
Inspiration för stora klassiska röda flerfamiljshus, med tre eller fler plan, tegel och valmat tak
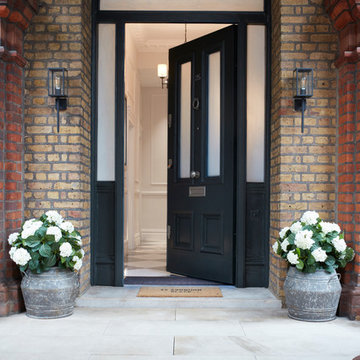
Photographer: Graham Atkins-Hughes |
Front door painted in Farrow & Ball's 'Studio Green' - eggshell. |
Porch pots are distressed tin pots from Coach House, and the hydrangeas are a pair of excellent artificial hydrangea trees from Riverside Garden Centre. |
Wall lights (and PIR motion sensor) from the Lighting Superstore.

New front drive and garden to renovated property.
Eklektisk inredning av ett mellanstort rött flerfamiljshus, med två våningar, tegel, sadeltak och tak med takplattor
Eklektisk inredning av ett mellanstort rött flerfamiljshus, med två våningar, tegel, sadeltak och tak med takplattor

Idéer för att renovera ett litet vintage rött flerfamiljshus, med allt i ett plan, blandad fasad, valmat tak och tak i shingel
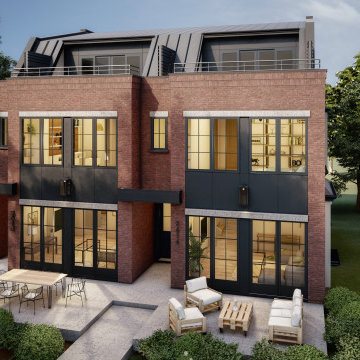
If you enjoy industrial architectural elements such as red brick, black metal, tall ceilings and floor-to-ceiling windows, you’ll love this Rideau Park multifamily residence. Rideau is nestled near the Elbow River. Its mature-tree-lined streets are filled with upscale homes, condos, and townhouses such as this one. Containing two spacious, natural-light-filled units, this Industrial-style townhouse has a great vibe and is a wonderful place to call home. Inside, you’ll find an open plan layout with a clean, sophisticated, and streamlined aesthetic. This beautiful home offers plenty of indoor and outdoor living space, including a large patio and rooftop access.

Double fronted Victorian Villa, original fascia and front door all renovated and refurbished. The front door is painted to match the cloakroom and the replacement Victorian tiles flow all the way through the ground floor hallway.
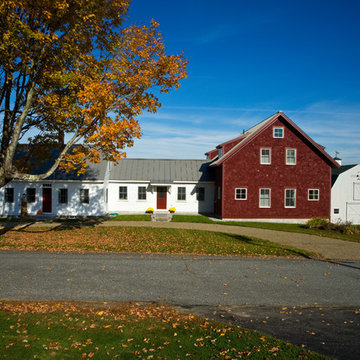
Foto på ett stort lantligt rött flerfamiljshus, med två våningar, tegel, sadeltak och tak i metall
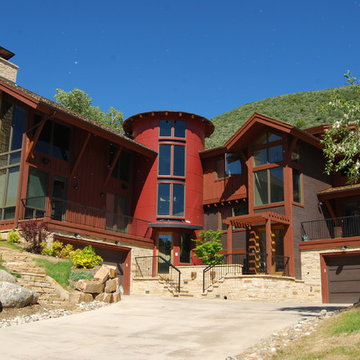
A custom duplex residence in the Vail Valley of Colorado. The main effort was to "soften" the symmetry often found in duplexes while maintaining their own identity. Many have looked at this home and not even known it is a duplex.
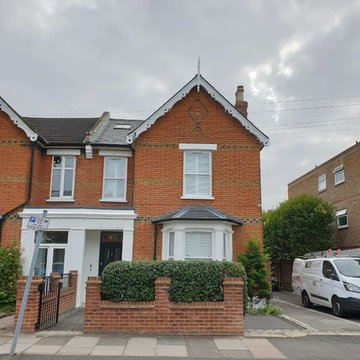
Exterior at they best - full apex woodwork strip, epoxy resin installation. Masonry repair and reinforcement. Self-cleaning masonry paint and superior exterior woodwork paint system... Also dust-free and hard work preparation
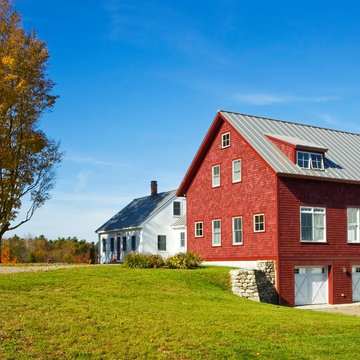
Foto på ett stort lantligt rött flerfamiljshus, med två våningar, tegel, sadeltak och tak i metall
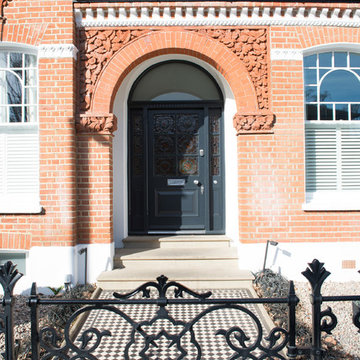
Idéer för mycket stora vintage röda flerfamiljshus, med tre eller fler plan, tegel och sadeltak
224 foton på rött flerfamiljshus
1
