960 foton på rött hus, med platt tak
Sortera efter:
Budget
Sortera efter:Populärt i dag
1 - 20 av 960 foton
Artikel 1 av 3

Architektur: Kleihues und Kleihues Gesellschaft von Architekten mbH, Dülmen-Rorup
Fotografie: Roland Borgmann
Klinker: Holsten GT DF (240 x 115 x 52 mm)
Verklinkerte Fläche: ca. 530 m²

A new Seattle modern house by chadbourne + doss architects provide space for a couple and their growing art collection. The open plan provides generous spaces for entertaining and connection from the front to the back yard.
Photo by Benjamin Benschneider
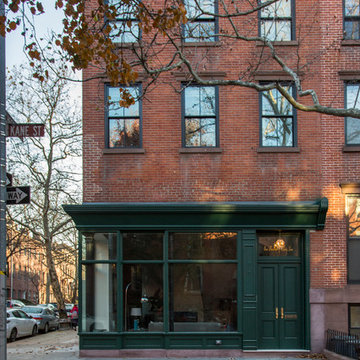
When this former butcher shop became available for sale in 2012, the new owner saw an opportunity to restore the property, aiming to convert it into a beautiful townhome incorporating modern amenities and industrial finishes with an eye toward historic preservation. A key factor in that preservation was not only retaining the home's architectural storefront windows, a requirement due to the location within a Historic District, but also their careful repair and restoration.
An ARDA for Renovation Design goes to
Dixon Projects
Design: Dixon Projects
From: New York, New York

corten
Modern inredning av ett litet rött hus, med tre eller fler plan, metallfasad och platt tak
Modern inredning av ett litet rött hus, med tre eller fler plan, metallfasad och platt tak

Aluminium cladding. Larch cladding. Level threshold. Large format sliding glass doors. Open plan living.
Idéer för att renovera ett mellanstort funkis rött hus, med allt i ett plan, blandad fasad, platt tak och tak i mixade material
Idéer för att renovera ett mellanstort funkis rött hus, med allt i ett plan, blandad fasad, platt tak och tak i mixade material
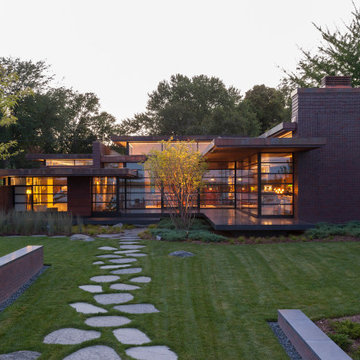
A tea pot, being a vessel, is defined by the space it contains, it is not the tea pot that is important, but the space.
Crispin Sartwell
Located on a lake outside of Milwaukee, the Vessel House is the culmination of an intense 5 year collaboration with our client and multiple local craftsmen focused on the creation of a modern analogue to the Usonian Home.
As with most residential work, this home is a direct reflection of it’s owner, a highly educated art collector with a passion for music, fine furniture, and architecture. His interest in authenticity drove the material selections such as masonry, copper, and white oak, as well as the need for traditional methods of construction.
The initial diagram of the house involved a collection of embedded walls that emerge from the site and create spaces between them, which are covered with a series of floating rooves. The windows provide natural light on three sides of the house as a band of clerestories, transforming to a floor to ceiling ribbon of glass on the lakeside.
The Vessel House functions as a gallery for the owner’s art, motorcycles, Tiffany lamps, and vintage musical instruments – offering spaces to exhibit, store, and listen. These gallery nodes overlap with the typical house program of kitchen, dining, living, and bedroom, creating dynamic zones of transition and rooms that serve dual purposes allowing guests to relax in a museum setting.
Through it’s materiality, connection to nature, and open planning, the Vessel House continues many of the Usonian principles Wright advocated for.
Overview
Oconomowoc, WI
Completion Date
August 2015
Services
Architecture, Interior Design, Landscape Architecture
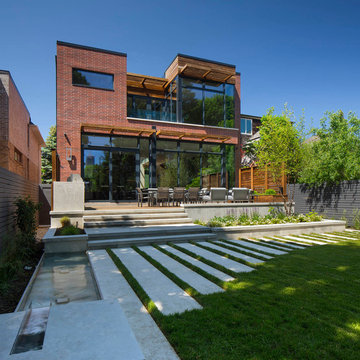
Tom Arban
Idéer för stora funkis röda hus, med två våningar, tegel och platt tak
Idéer för stora funkis röda hus, med två våningar, tegel och platt tak
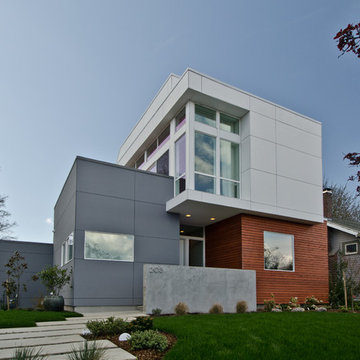
Miguel Edwards Photography
Inspiration för ett litet funkis rött trähus, med två våningar och platt tak
Inspiration för ett litet funkis rött trähus, med två våningar och platt tak

Inspiration för ett industriellt rött radhus, med tre eller fler plan, tegel och platt tak
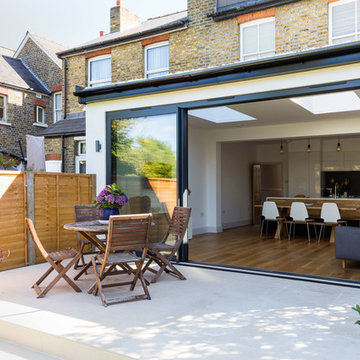
Single storey rear extension in Surbiton, with flat roof and white pebbles, an aluminium double glazed sliding door and side window.
Photography by Chris Snook
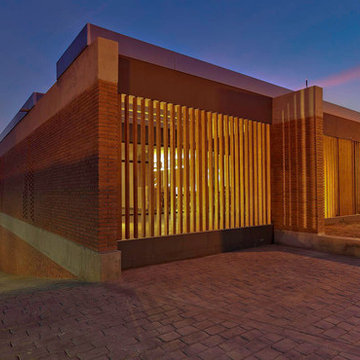
David Brito
Bild på ett stort funkis rött hus, med allt i ett plan, tegel och platt tak
Bild på ett stort funkis rött hus, med allt i ett plan, tegel och platt tak
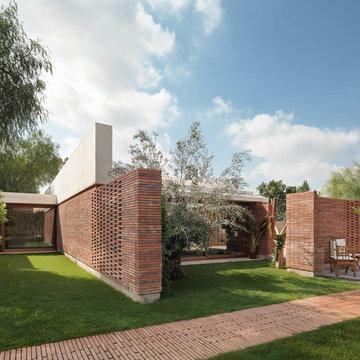
Pedro Pegenaute
Inspiration för mellanstora moderna röda hus, med allt i ett plan, tegel och platt tak
Inspiration för mellanstora moderna röda hus, med allt i ett plan, tegel och platt tak
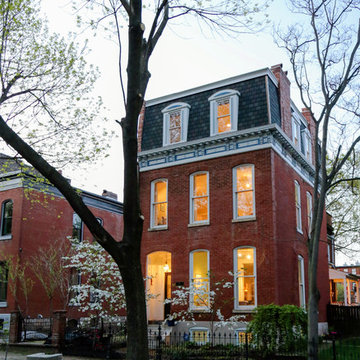
Klassisk inredning av ett stort rött hus, med tre eller fler plan, tegel och platt tak

Lake Caroline home I photographed for the real estate agent to put on the market, home was under contract with multiple offers on the first day..
Situated in the resplendent Lake Caroline subdivision, this home and the neighborhood will become your sanctuary. This brick-front home features 3 BD, 2.5 BA, an eat-in-kitchen, living room, dining room, and a family room with a gas fireplace. The MB has double sinks, a soaking tub, and a separate shower. There is a bonus room upstairs, too, that you could use as a 4th bedroom, office, or playroom. There is also a nice deck off the kitchen, which overlooks the large, tree-lined backyard. And, there is an attached 1-car garage, as well as a large driveway. The home has been freshly power-washed and painted, has some new light fixtures, has new carpet in the MBD, and the remaining carpet has been freshly cleaned. You are bound to love the neighborhood as much as you love the home! With amenities like a swimming pool, a tennis court, a basketball court, tot lots, a clubhouse, picnic table pavilions, beachy areas, and all the lakes with fishing and boating opportunities - who wouldn't love this place!? This is such a nice home in such an amenity-affluent subdivision. It would be hard to run out of things to do here!
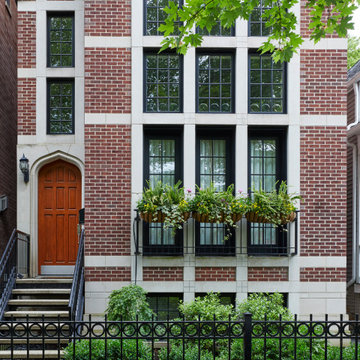
Inspiration för ett maritimt rött hus, med tre eller fler plan, tegel och platt tak
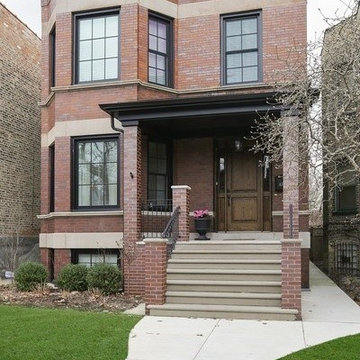
Idéer för mellanstora vintage röda hus, med tre eller fler plan, tegel och platt tak
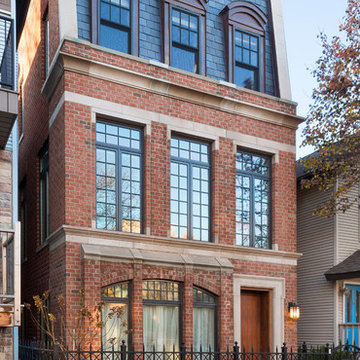
Idéer för att renovera ett stort vintage rött radhus, med tre eller fler plan, tegel, platt tak och tak i shingel
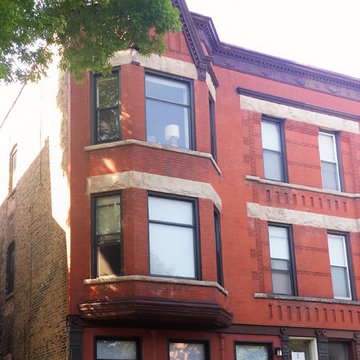
Foto på ett mellanstort vintage rött hus, med två våningar, tegel och platt tak
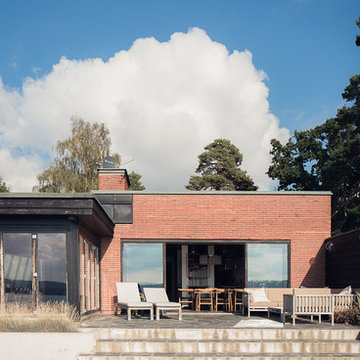
Foto på ett mellanstort skandinaviskt rött hus, med allt i ett plan, tegel och platt tak
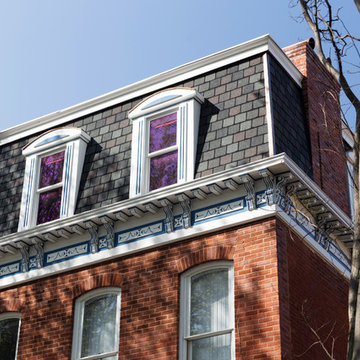
Idéer för att renovera ett stort vintage rött hus, med tre eller fler plan, tegel och platt tak
960 foton på rött hus, med platt tak
1